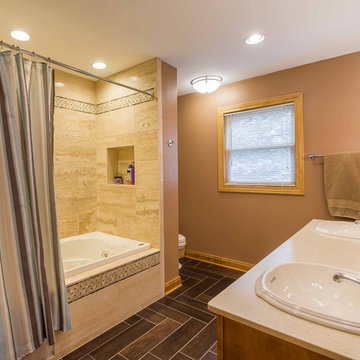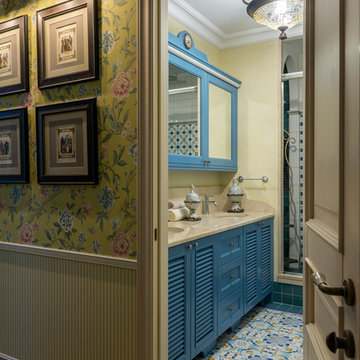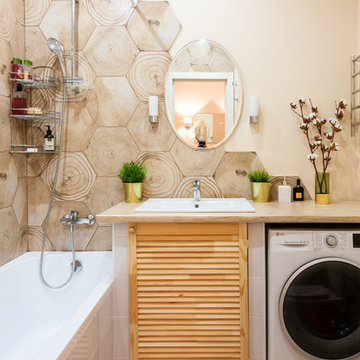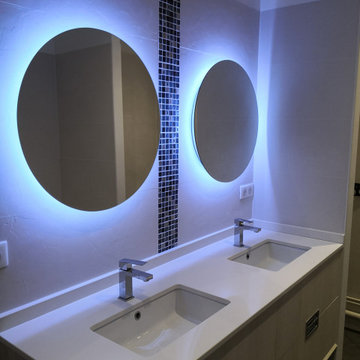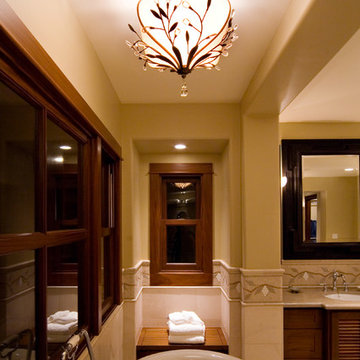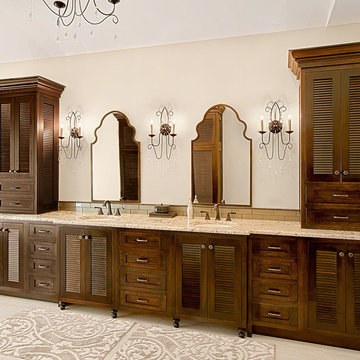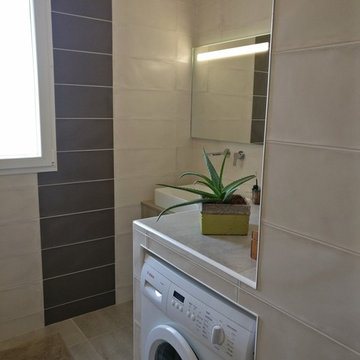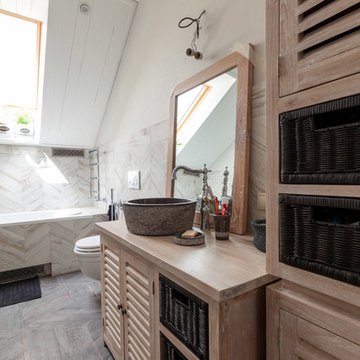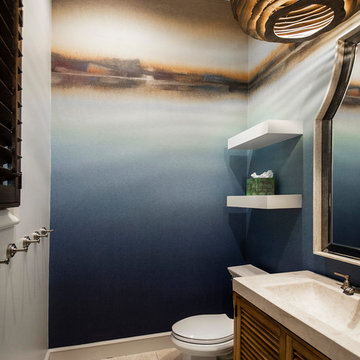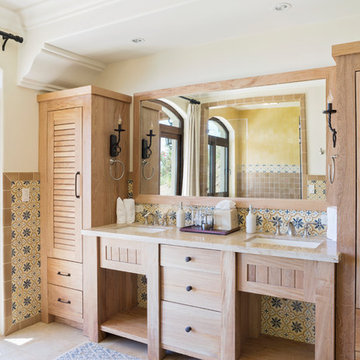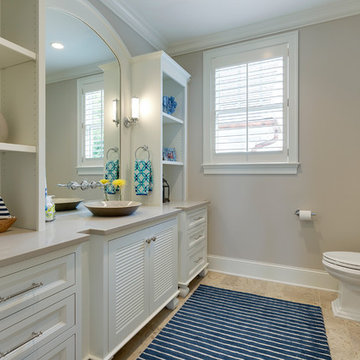Bathroom Design Ideas with Louvered Cabinets and Beige Benchtops
Refine by:
Budget
Sort by:Popular Today
61 - 80 of 153 photos
Item 1 of 3
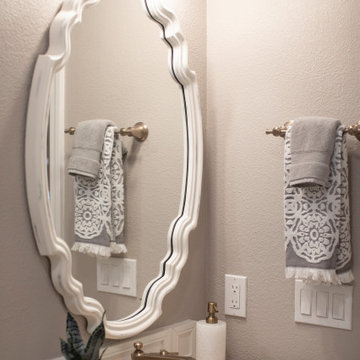
This guest bathroom has the perfect balance of warm and cool, earthy and modern, chic and farmhouse. The "Cinnamon & Sugar" wall paint contrasts nicely with the warm white shower wall tile and other pops of white throughout the space. The Islandstone flooring and pebble shower floor unite all the colors. The frameless glass sliding doors opened up a room that previously felt small, dark, and dated. Earth tones in beige, gray, taupe, ivory, and plum create subtle and sophisticated interest. The textures and color combination is warm and inviting.
The shape of the mirror adds special interest. The bronze fixtures add extra warmth to the space. Touches of green and nature in the plant on the counter and succulent artwork create that earthy vibe.
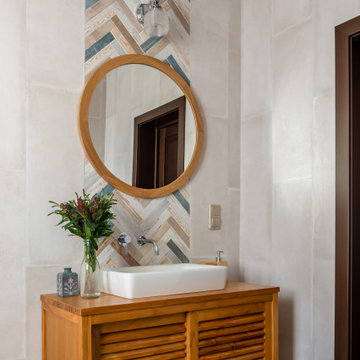
Зона раковины в хозяйской ванной комнате. Задача была выполнить ванную комнату с акцентом на отдых, для ощущения спа салона, поэтому была выбрана тумба из тикового дерева, это к тому же и очень практично. В цвет тумбы выбрано деревянное большое круглое зеркало. Плитка выложена ёлочкой, напоминает старую доску. Над зеркалом бра со стеклянным плафоном
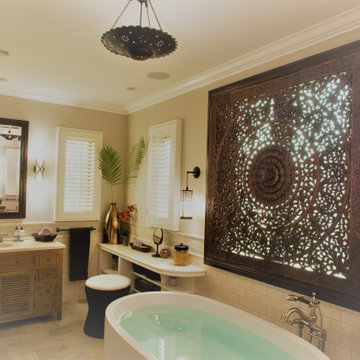
This bathroom was created within the existing footprint of the architecture. The cabinets are a combination of custom designed/built by Jule Lucero and a local cabinet maker, and the lavatories are selected and sourced from Restoration Hardware.
The lighting is from a Moroccan importer, and Jule utilized a local lighting shop to fabricate UL components for use in the US.
The Wood Screen window treatment is a 3-piece wood decorative panel from Indonesia. Jule selected this to be used as a window treatment to offer lighting, privacy and a focal feature for the tub. The screen was fabricated with hinges and a back translucent fabric to become a custom shutter.
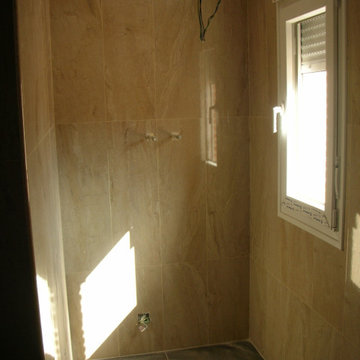
Solados:
- Bodega: Seda gres de 33x33.
- Aseo y vestuario: Outside - M/15 de 15x45.
- Cocina y Cuarto de Plancha: Parquet esmaltado cerezo de 14,5x59,5.
- Baño 1: Pizarra rectificado grafito de 29,5x59,5 de COLORKER.
- Aseo Planta Baja: Project rojo de 31,6x31,6.
- Baño 2: Óxido acero 39,6x59,5.
- Baño 3: Serie Colors de 31,6x31,6.
- Baño B-C: Tundra nogal de 44,5x89,3.
En toda la vivienda, menos en el garaje, se ha ejecutado una solera maestreada con mortero de cemento y arena de río.
Alicatados:
- Garaje: Zócalo en Palma de 31,6x31,6.
- Aseo y vestuario: Soleado de 31x31 MTX.
- Cocina y Cuarto de Plancha: Saturno de 31,6x60 y cenefa Loneta de 5x25.
- Baño 1: Pizarra rectificado grafito y Pizarra rectificado beige de 29,5x59,5.
- Aseo Planta Baja: Trípoli sin rectificar blanco mate de 30x60 y Sílex rojo de 30x30.
- Baño 2: Daino Beige de 29,5x89,3.
- Baño 3: Serie Colors de 20X20.
- Baño B-C: Tundra beige de 22x89,3 de y Natura Tako Kotka Pizarra negra de 2,5x18x35.
Instalación de fontanería realizada con tubería de cobre.
Aparatos sanitarios de Roca.
En el vestuario de la planta semisótano, en el baño de la planta baja y en los dos baños de la planta primera se ha dejado preparada la instalación para colocar una bañera, una cabina y una columna (las tres de hidromasaje) y una sauna.
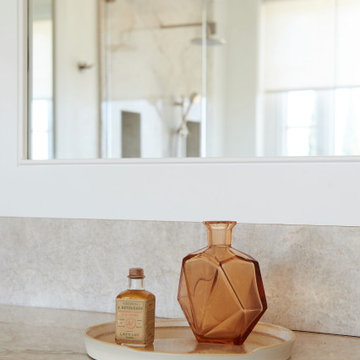
Ground up master bathroom, quartzite slab shower and waterfall countertops, custom floating cabinetry
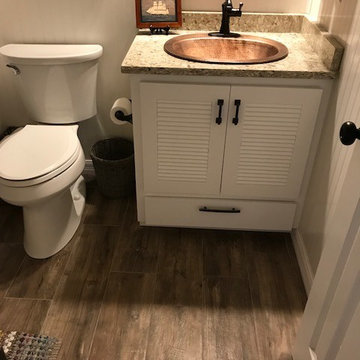
This is a custom bathroom remodel has driftwood look porcelain tile on the floor. The countertops are granite and have a drop in, hammered, copper sink.
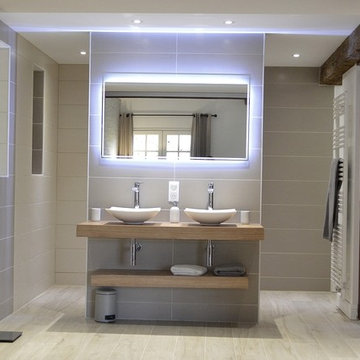
Chambre et salle de bain délimité par des persiennes bois coulissant.BÉATRICE SAURIN
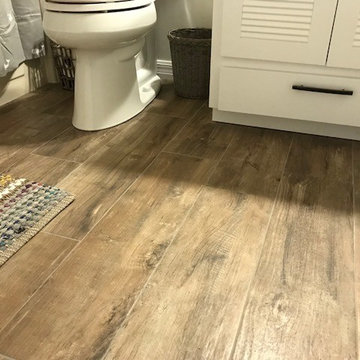
This is a custom bathroom remodel has driftwood look porcelain tile on the floor. The countertops are granite and have a drop in, hammered, copper sink.
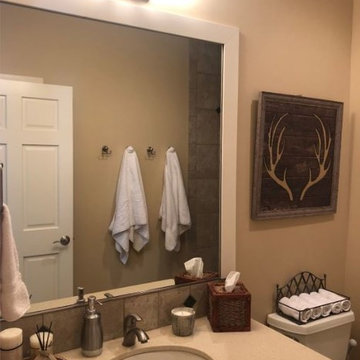
Downstairs bathroom within guest bedroom, open shower, adjacent to game room/downstairs family room area, linen closet
Bathroom Design Ideas with Louvered Cabinets and Beige Benchtops
4


