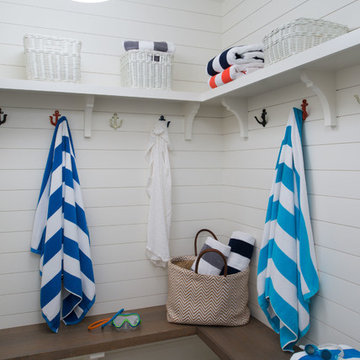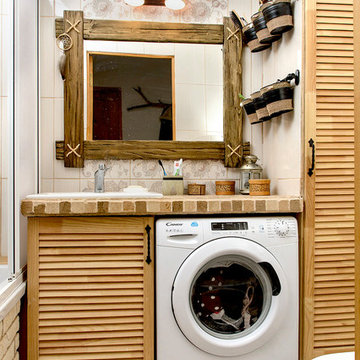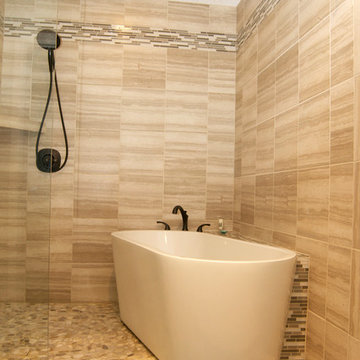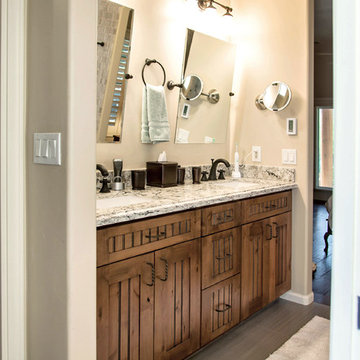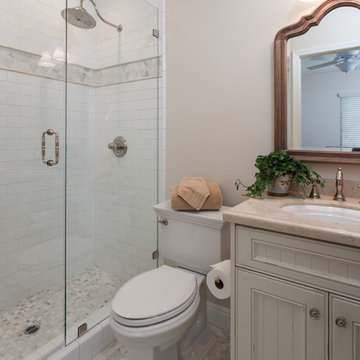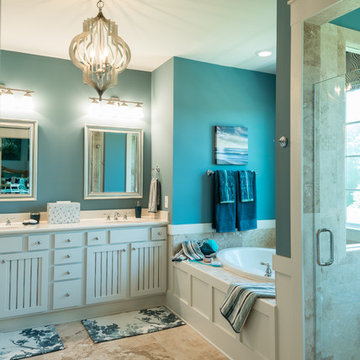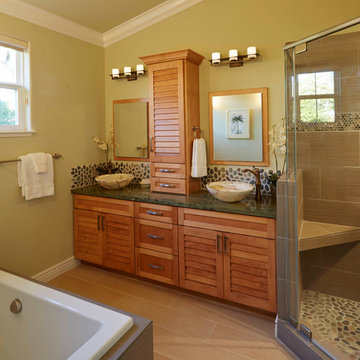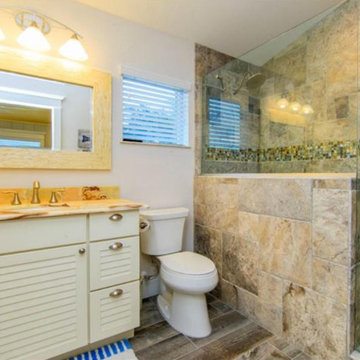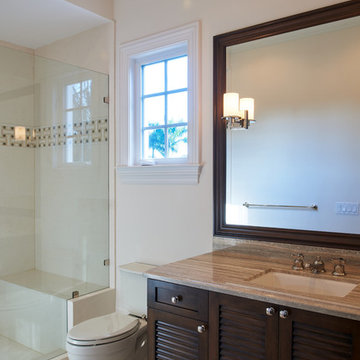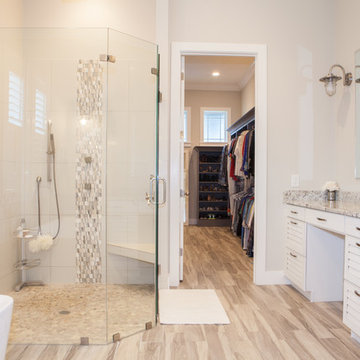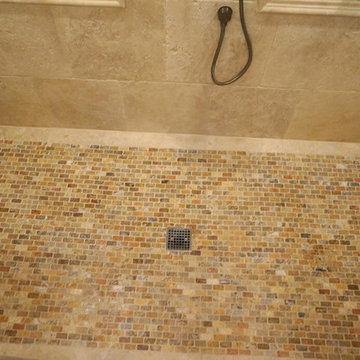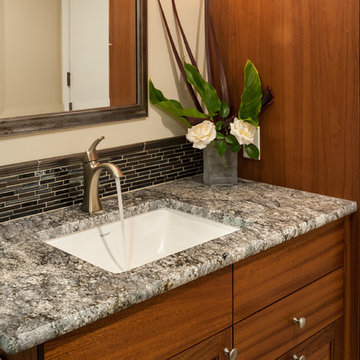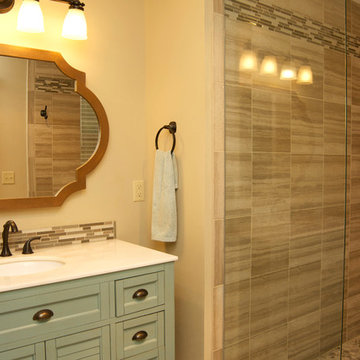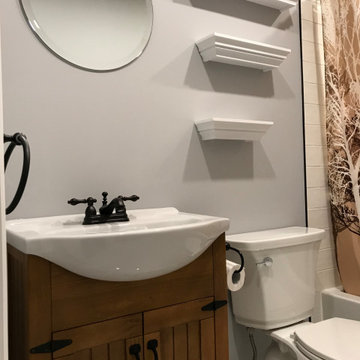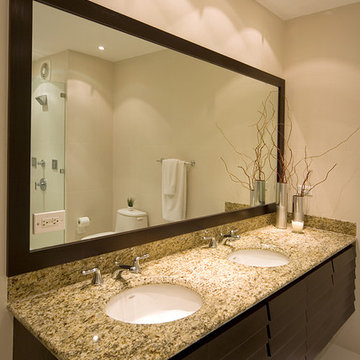Bathroom Design Ideas with Louvered Cabinets and Beige Tile
Refine by:
Budget
Sort by:Popular Today
161 - 180 of 473 photos
Item 1 of 3
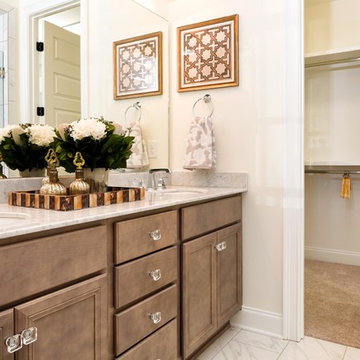
Master Bath - Townhome model by Mike Ford Homes; Interior Design by Flow Miklich, Bellavita Interiors Photography by Marty Paoletta
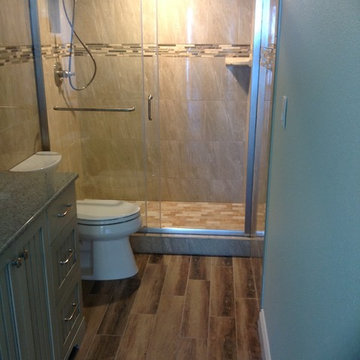
This custom bathroom was done by Act 1 Flooring. They tore out a bathtub/shower combination and replaced it with a walk-in shower. On the bathroom floor, they used a porcelain wood look tile which is perfect for wet areas such as a bathroom. They used a neutral tile for the walls and dressed it up with an a lineal glass mosaic accent band. The shower floor has a multi-color porcelain mosaic tile.
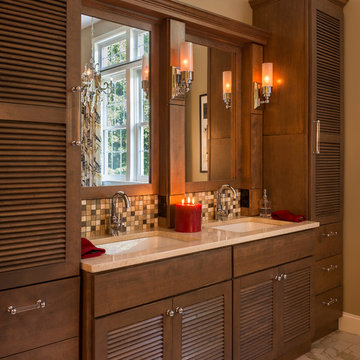
Lots of beautiful cabinetry in this master bath. The his and hers storage makes for a tidy countertop.
Photo credit: Nat Rea
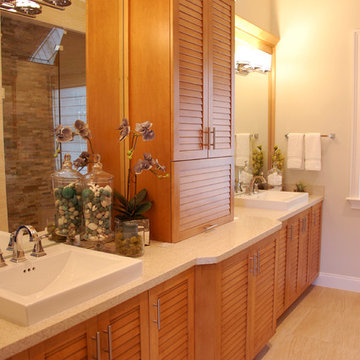
Like this Plan? See more of this project on our website http://gokeesee.com/homeplans
HOME PLAN ID: C13-03186-62A
Taryn Meeks
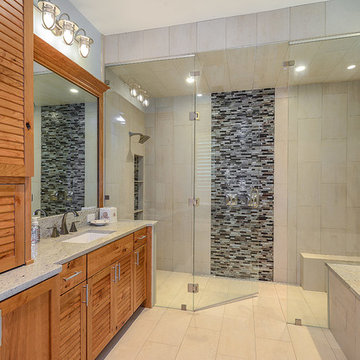
The shower has a louver glass panel above the door, this is to let the steam from the steamer to escape and be removed from the house with the exhaust fans in the room. This room was designed with the intentions of creating a nice transitional coastal feel.
Bathroom Design Ideas with Louvered Cabinets and Beige Tile
9


