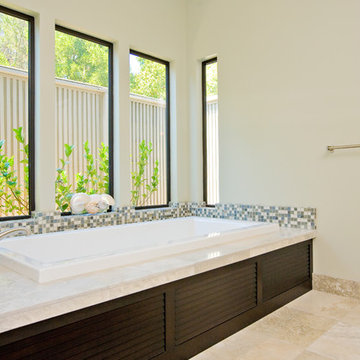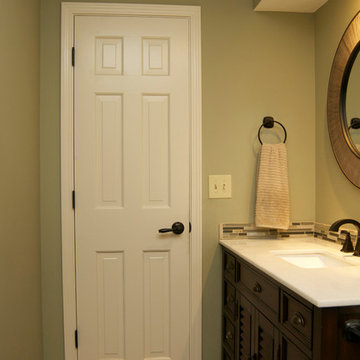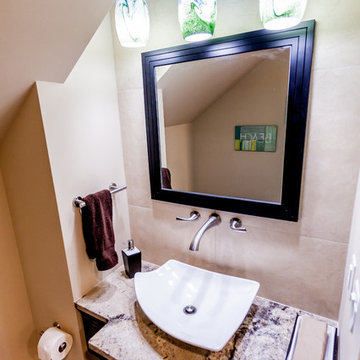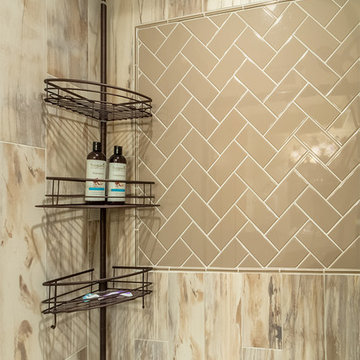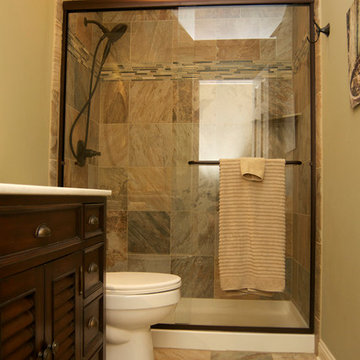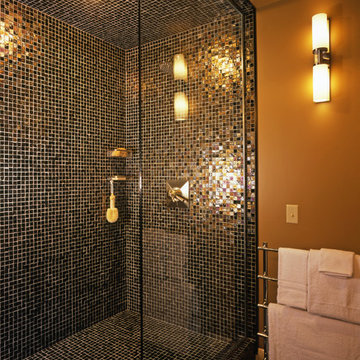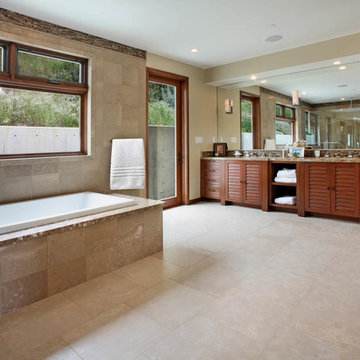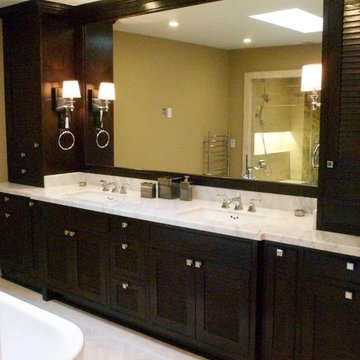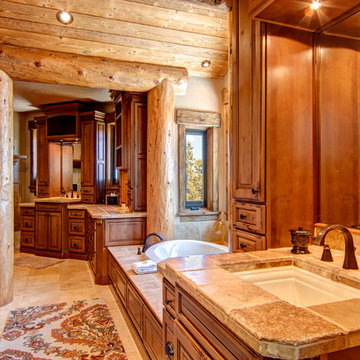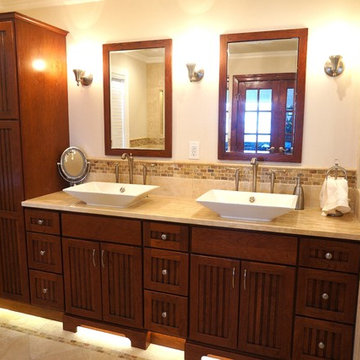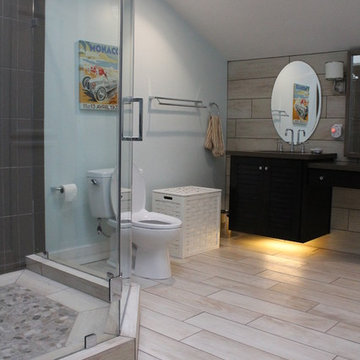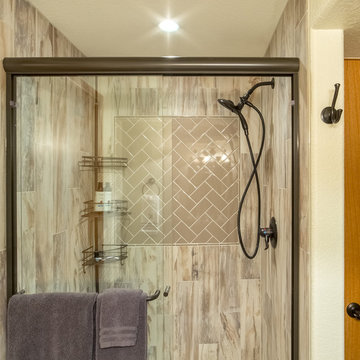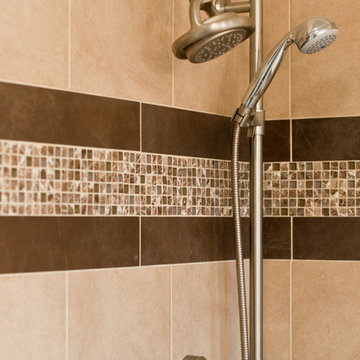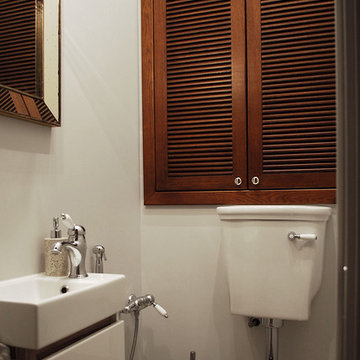Bathroom Design Ideas with Louvered Cabinets and Dark Wood Cabinets
Refine by:
Budget
Sort by:Popular Today
81 - 100 of 327 photos
Item 1 of 3
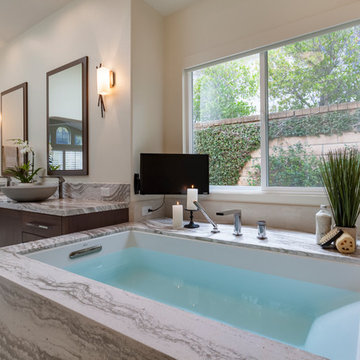
A Cambria quartz bathtub is nestled under Jeld-Wen picture windows to create a spa-like retreat in this master bath. The coordinating quartz countertop on the double vanity is set with twin stone vessel sinks under framed mirrors. The dark-stained DeWils mahogany cabinets feature Louvered doors and chrome bar pulls.
Photographer: J.R. Maddox
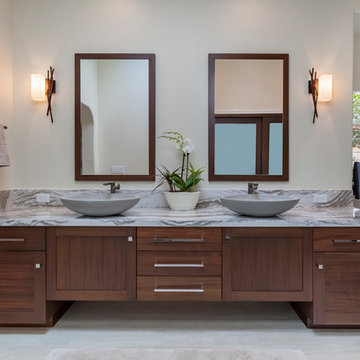
Warm beige neutrals are the perfect backdrop for the variety of textures in this master suite bath. The Cambria quartz counter is topped with smooth pedestal sinks. Artistic wall sconces add a whimsical feeling to the structured aesthetic. The DeWils stained mahogany cabinets feature louvered doors with gleaming chrome bar pulls and square knobs.
Photographer: J.R. Maddox
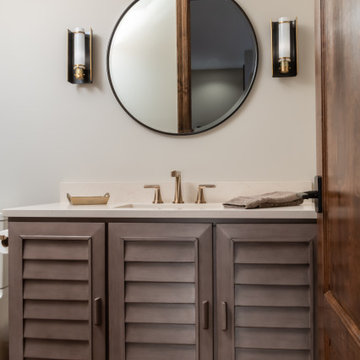
This architecture and interior design project was introduced to us by the client’s contractor after their villa had been damaged extensively by a fire. The entire main level was destroyed with exception of the front study.
Srote & Co reimagined the interior layout of this St. Albans villa to give it an "open concept" and applied universal design principles to make sure it would function for our clients as they aged in place. The universal approach is seen in the flush flooring transitions, low pile rugs and carpets, wide walkways, layers of lighting and in the seated height countertop and vanity. For convenience, the laundry room was relocated to the master walk-in closet. This allowed us to create a dedicated pantry and additional storage off the kitchen where the laundry was previously housed.
All interior selections and furnishings shown were specified or procured by Srote & Co Architects.
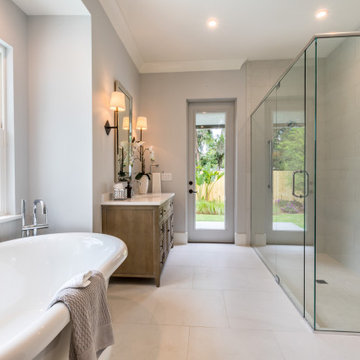
A large master bath with separate vanities, freestanding soaking tub and walk in shower.
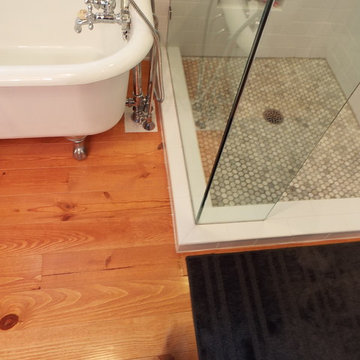
A beautiful bathroom remodel, clean white subway tile, clear glass shower, stand alone tub, custom medicine cabinets, and silver ceiling. The shower floor and niche were done in a penny round marble mosaic. There is a cutout in the shower that acts as a shaving step.
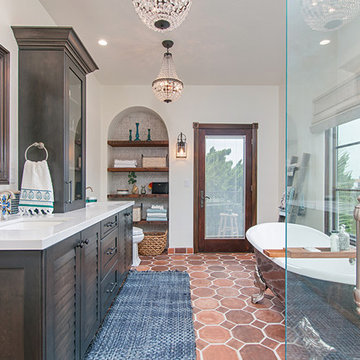
Jackson Design & Remodeling, San Diego, California, 2019 NARI CotY Award-Winning Residential Bath $75,001 to $100,000
Bathroom Design Ideas with Louvered Cabinets and Dark Wood Cabinets
5


