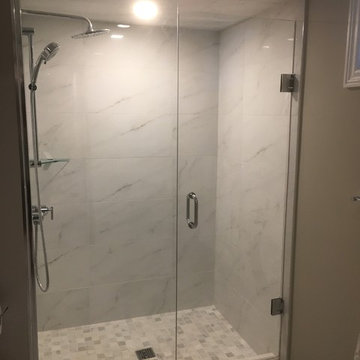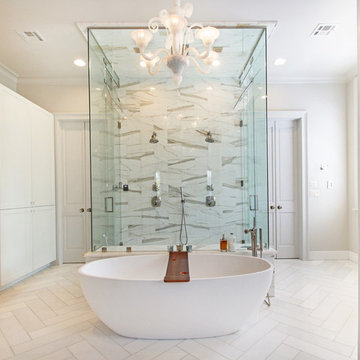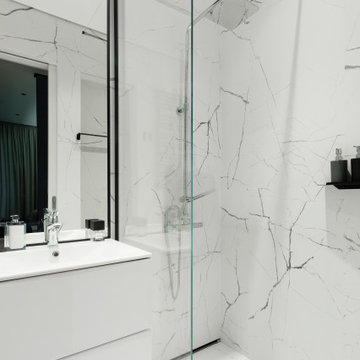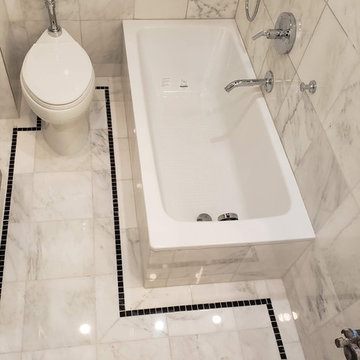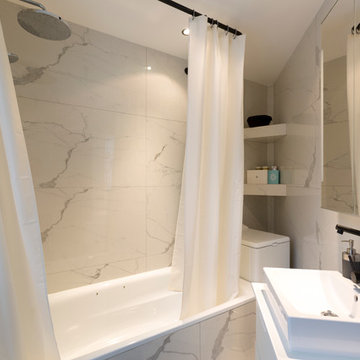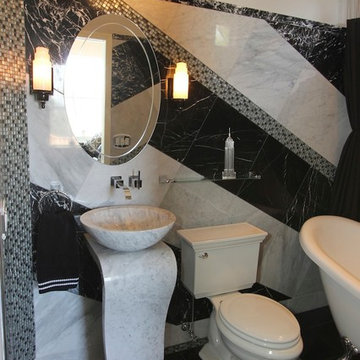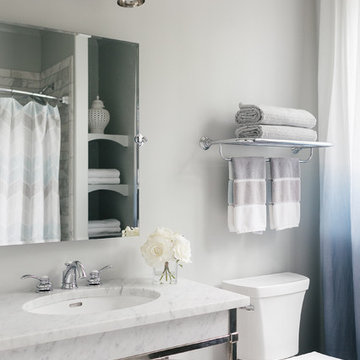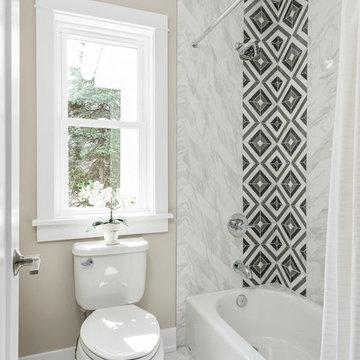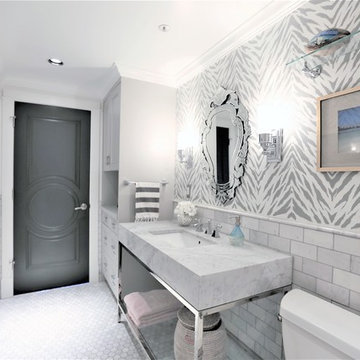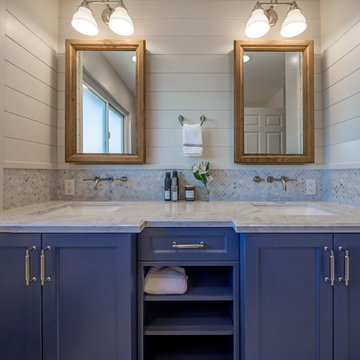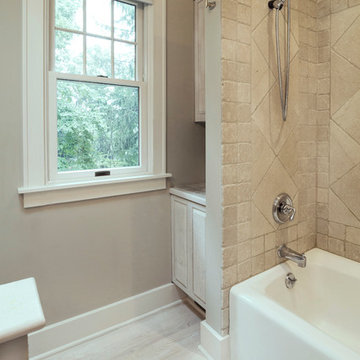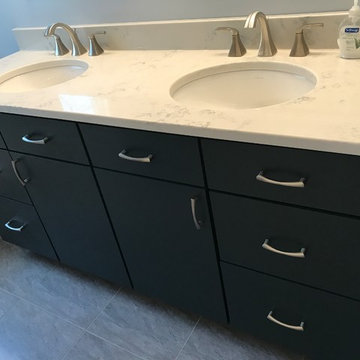Bathroom Design Ideas with Marble and a Shower Curtain
Refine by:
Budget
Sort by:Popular Today
221 - 240 of 943 photos
Item 1 of 3
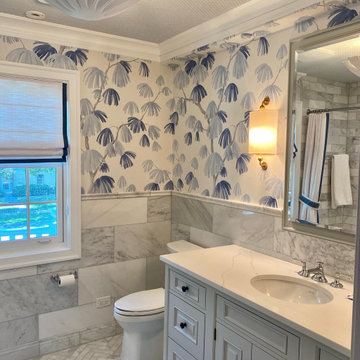
Blue and white bathroom. Weeping willow wallpaper. Roman shade made with Perennials fabric and DeLany and Long trim. Marble tile wainscot. Herringbone tile floor. Bespoke lighting. Currey and Co lighting.
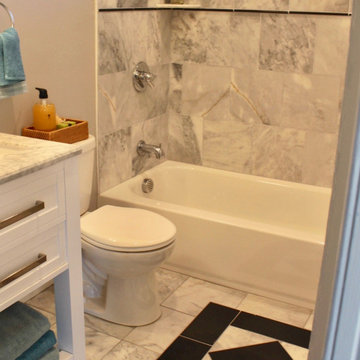
A small bathroom with a big personality. The grey and onyx graphic design in the inlay marble floor demands attention, while the white vanity is modern and functional as is the bathtub shower combination.
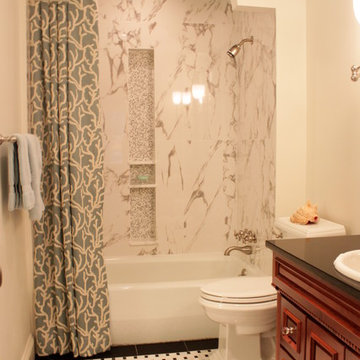
We were able to upgrade the previous plane to design to a more elegant concept featuring each element in the bathroom such as the tub and the vanity.
Photographed by: Christy Dodson
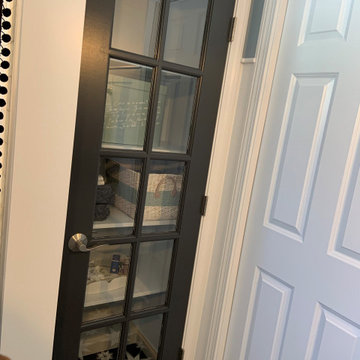
Sweet little guest bathroom. We gutted the space, new vanity, toilet tub, installed tile and wainscoting, mirror light fixtures and stained glass window
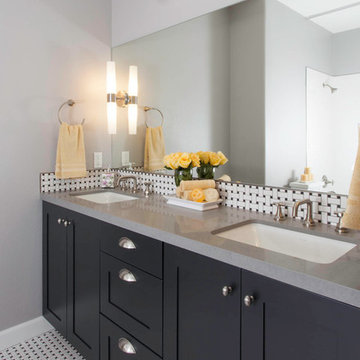
Before we started, this master bathroom had an outdated vanity, bathtub, and a small shower. To open up space in this beautiful master bathroom, we removed the bathtub to allow for a modern shower. By the window, we created both storage and seating by adding a larger, double-vanity by the window. The blue accent wall contrasts beautifully with the white cabinet cabinets which are illuminated by the natural light brought in by the large window. This amazing master bathroom has everything a homeowner could want - it’s contemporary and functional with fantastic natural light!
Photography by Gail Owens
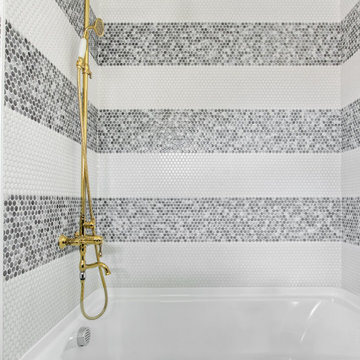
Experience the newest masterpiece by XPC Investment with California Contemporary design by Jessica Koltun Home in Forest Hollow. This gorgeous home on nearly a half acre lot with a pool has been superbly rebuilt with unparalleled style & custom craftsmanship offering a functional layout for entertaining & everyday living. The open floor plan is flooded with natural light and filled with design details including white oak engineered flooring, cement fireplace, custom wall and ceiling millwork, floating shelves, soft close cabinetry, marble countertops and much more. Amenities include a dedicated study, formal dining room, a kitchen with double islands, gas range, built in refrigerator, and butler wet bar. Retire to your Owner's suite featuring private access to your lush backyard, a generous shower & walk-in closet. Soak up the sun, or be the life of the party in your private, oversized backyard with pool perfect for entertaining. This home combines the very best of location and style!
Bathroom Design Ideas with Marble and a Shower Curtain
12
