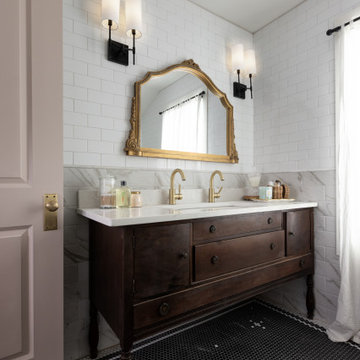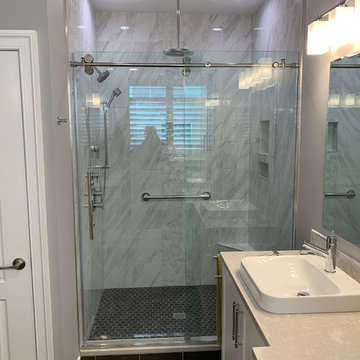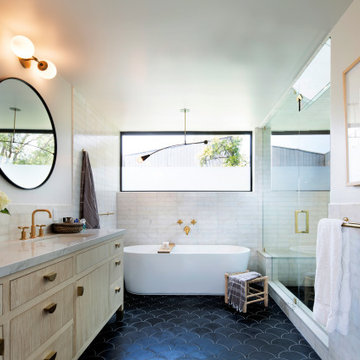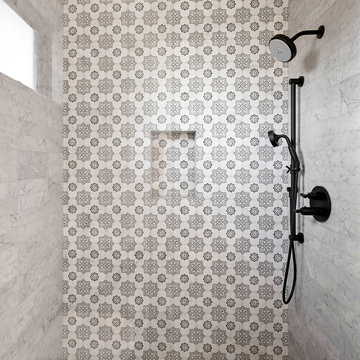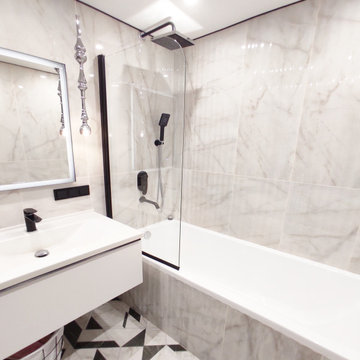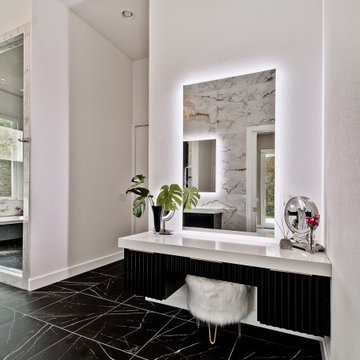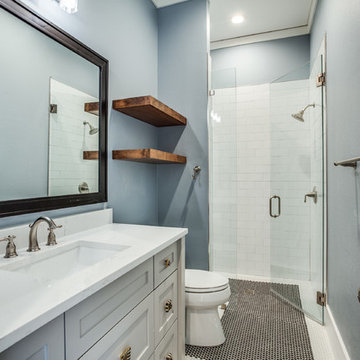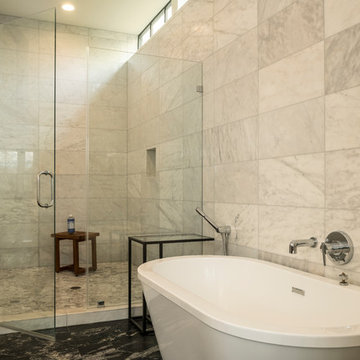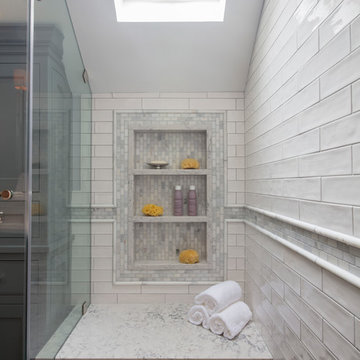Bathroom Design Ideas with Marble and Black Floor
Refine by:
Budget
Sort by:Popular Today
81 - 100 of 1,260 photos
Item 1 of 3

The master bathroom is located at the front of the house and is accessed from the dressing area via a sliding mirrored door with walnut reveals. The wall-mounted vanity unit is formed of a black granite counter and walnut cabinetry, with a matching medicine cabinet above.
Photography: Bruce Hemming
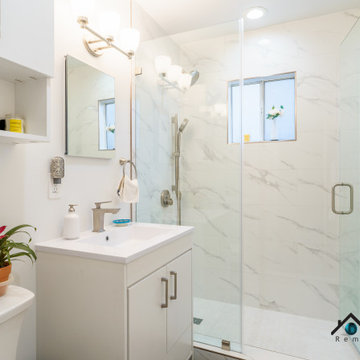
We turned this older 1950s bathroom into a modern bathroom. We added a brand new vanity, mirror, faucets, shower glass encasing, and a new floor. The shower has beautiful white marble tiles and white hexagon tiles on the floor. The new vanity has nickel hardware, flat-panel cabinets, and a white solid stone countertop.
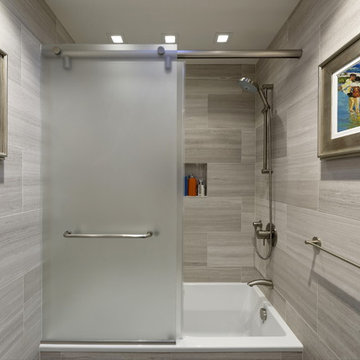
New deeper soaking tub is now often enjoyed after a long day. Handheld Grohe shower head is a pleasure to use. Custom glass enclosure with acid-etched low iron glass softens the space and offers a degree of privacy.
Bob Narod, Photographer
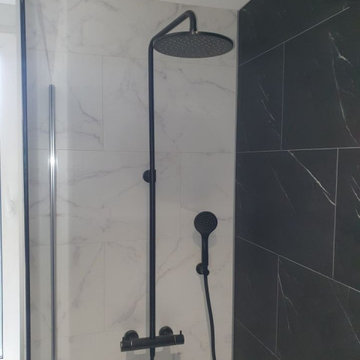
Rénovation totale de salle de bain avec receveur base slate blanc, colonne de douche pomme de tête ronde paini noir, pare-douche mirastar, étagère show slate blanc, meuble double vasque noir, miroir led, revêtement mural shangai et siracuse, revêtement sol black marble.

Behind the rolling hills of Arthurs Seat sits “The Farm”, a coastal getaway and future permanent residence for our clients. The modest three bedroom brick home will be renovated and a substantial extension added. The footprint of the extension re-aligns to face the beautiful landscape of the western valley and dam. The new living and dining rooms open onto an entertaining terrace.
The distinct roof form of valleys and ridges relate in level to the existing roof for continuation of scale. The new roof cantilevers beyond the extension walls creating emphasis and direction towards the natural views.

This project was not only full of many bathrooms but also many different aesthetics. The goals were fourfold, create a new master suite, update the basement bath, add a new powder bath and my favorite, make them all completely different aesthetics.
Primary Bath-This was originally a small 60SF full bath sandwiched in between closets and walls of built-in cabinetry that blossomed into a 130SF, five-piece primary suite. This room was to be focused on a transitional aesthetic that would be adorned with Calcutta gold marble, gold fixtures and matte black geometric tile arrangements.
Powder Bath-A new addition to the home leans more on the traditional side of the transitional movement using moody blues and greens accented with brass. A fun play was the asymmetry of the 3-light sconce brings the aesthetic more to the modern side of transitional. My favorite element in the space, however, is the green, pink black and white deco tile on the floor whose colors are reflected in the details of the Australian wallpaper.
Hall Bath-Looking to touch on the home's 70's roots, we went for a mid-mod fresh update. Black Calcutta floors, linear-stacked porcelain tile, mixed woods and strong black and white accents. The green tile may be the star but the matte white ribbed tiles in the shower and behind the vanity are the true unsung heroes.

A primary bathroom with transitional architecture, wainscot paneling, a fresh rose paint color and a new freestanding tub and black shower door are a feast for the eyes.
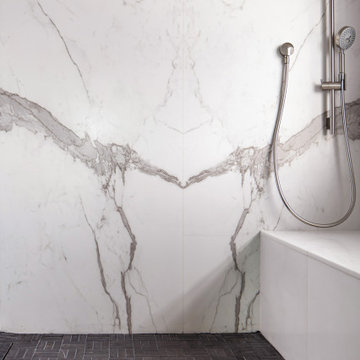
Creation of a new master bathroom, kids’ bathroom, toilet room and a WIC from a mid. size bathroom was a challenge but the results were amazing.
The master bathroom has a huge 5.5'x6' shower with his/hers shower heads.
The main wall of the shower is made from 2 book matched porcelain slabs, the rest of the walls are made from Thasos marble tile and the floors are slate stone.
The vanity is a double sink custom made with distress wood stain finish and its almost 10' long.
The vanity countertop and backsplash are made from the same porcelain slab that was used on the shower wall.
The two pocket doors on the opposite wall from the vanity hide the WIC and the water closet where a $6k toilet/bidet unit is warmed up and ready for her owner at any given moment.
Notice also the huge 100" mirror with built-in LED light, it is a great tool to make the relatively narrow bathroom to look twice its size.
Bathroom Design Ideas with Marble and Black Floor
5
