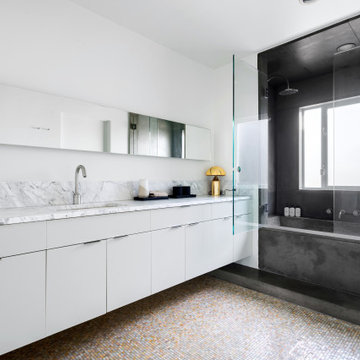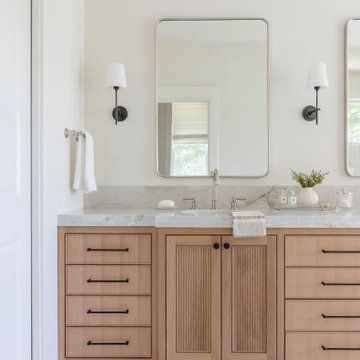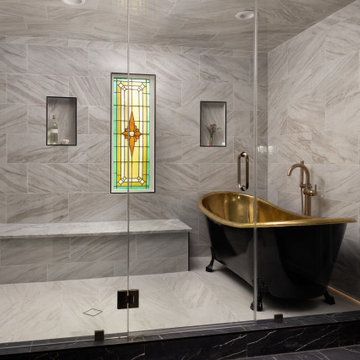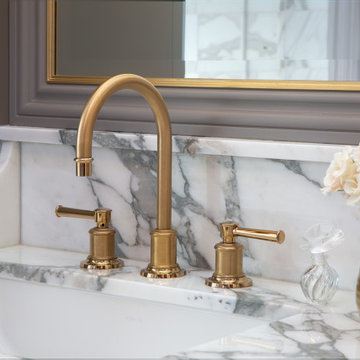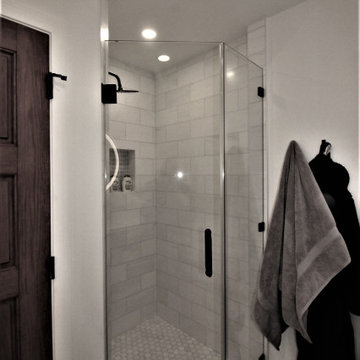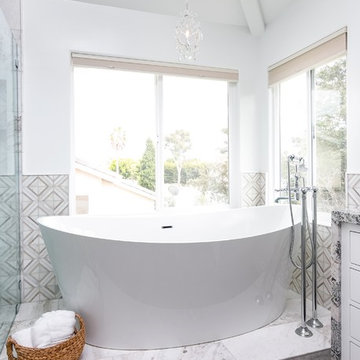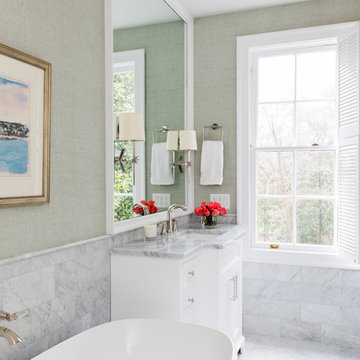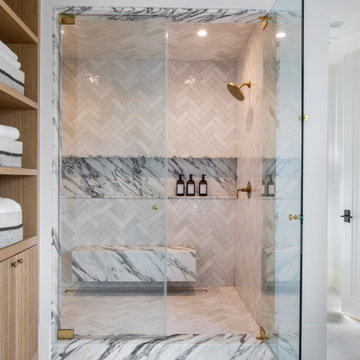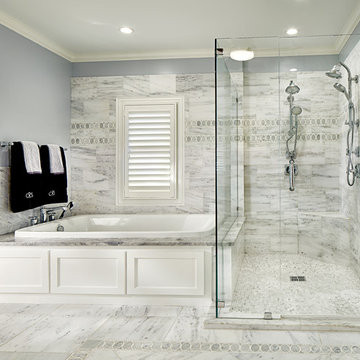Bathroom Design Ideas with Marble and Multi-Coloured Benchtops
Sort by:Popular Today
121 - 140 of 958 photos
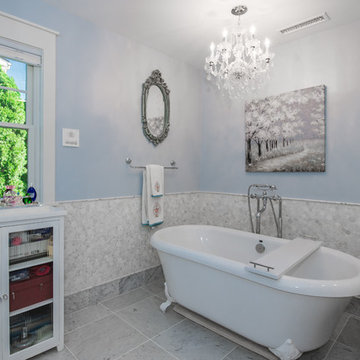
Modern Farmhouse, Rustic Farmhouse Kitchen and Bath on the lake in Brookfield CT. Large bi-level island. Antique distressed with furniture accents.
#rustic #rusticfarmhouse #modernfarmhouse #farmhouse #bilevelisland #twotoned #whitebathroom
ctkitchen.com 203.743.2095
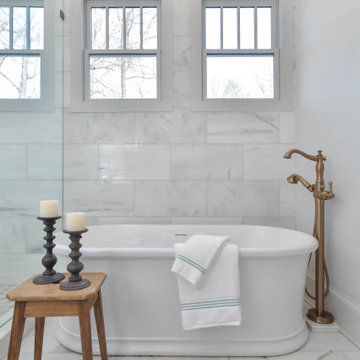
The Owner's bathroom, an addition to the home is all new with white marble tile and open shower for a fresh morning experience.
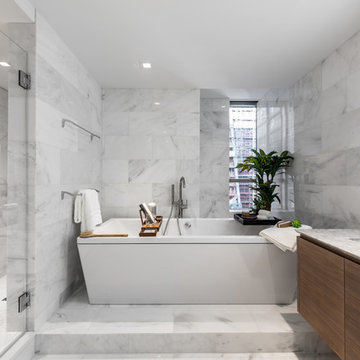
Master bathroom with large shower, free standing soaking tub, floor-to-ceiling marble wall tile, marble tile floor, custom floating walnut double vanity, recessed medicine cabinets with integral lighting, and wall-mounted Lefroy Brooks faucets and accessories.
Photo credit: Alan Tansey

Remodeled Bathroom in a 1920's building. Features a walk in shower with hidden cabinetry in the wall and a washer and dryer.
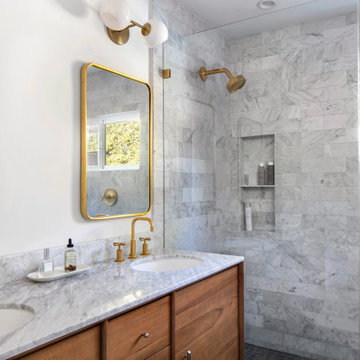
The main bathroom in the house acts as the master bathroom. And like any master bathroom we design the shower is always the centerpiece and must be as big as possible.
The shower you see here is 3' by almost 9' with the control and diverter valve located right in front of the swing glass door to allow the client to turn the water on/off without getting herself wet.
The shower is divided into two areas, the shower head and the bench with the handheld unit, this shower system allows both fixtures to operate at the same time so two people can use the space simultaneously.
The floor is made of dark porcelain tile 48"x24" to minimize the amount of grout lines.
The color scheme in this bathroom is black/wood/gold and gray.
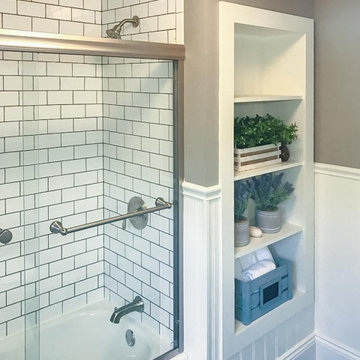
Extensive remodel to this beautiful 1930’s Tudor that included an addition that housed a custom kitchen with box beam ceilings, a family room and an upgraded master suite with marble bath.
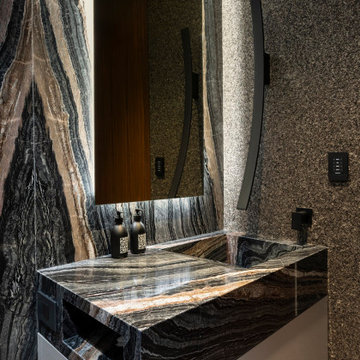
Bighorn Palm Desert luxury home modern marble bathroom sink and vanity. Photo by William MacCollum.
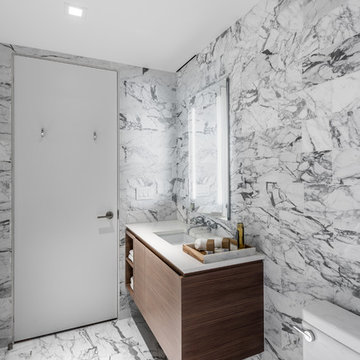
View of the second bathroom with floor-to-ceiling stone tile, stone tile floor, custom floating walnut vanity, recessed medicine cabinet with integral lighting, and wall-mounted Lefroy Brooks faucet and accessories.
Photo credit: Alan Tansey
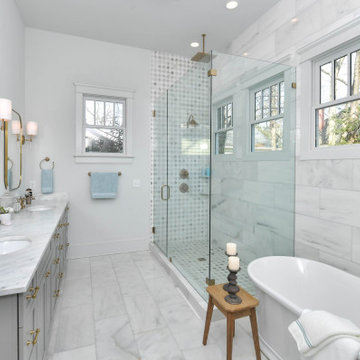
The Owner's bathroom, an addition to the home is all new with white marble tile and open shower for a fresh morning experience.
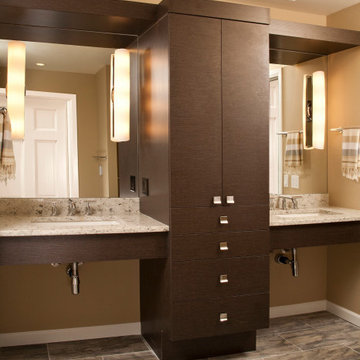
Universal Bathroom Design. In this Seattle area primary bathroom, Universal Design concepts were used to improve comfort and accessibility for a client with a disability.
Bathroom Design Ideas with Marble and Multi-Coloured Benchtops
7
