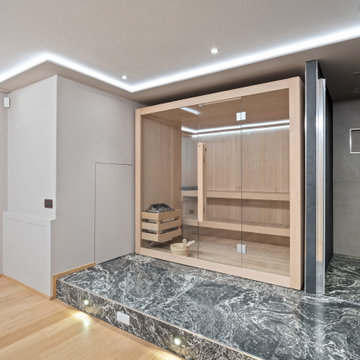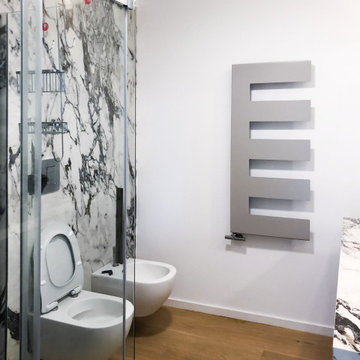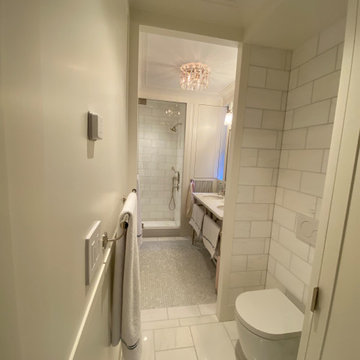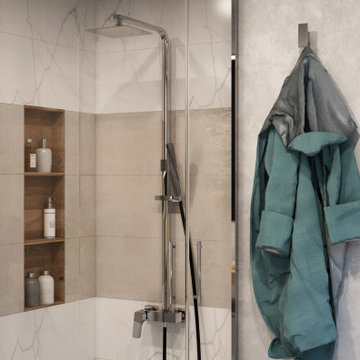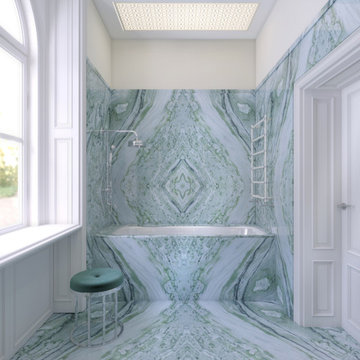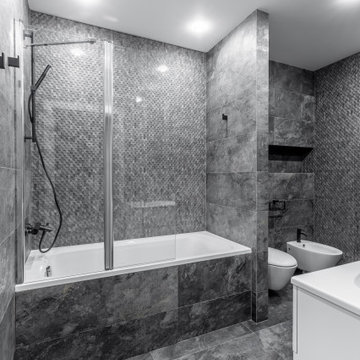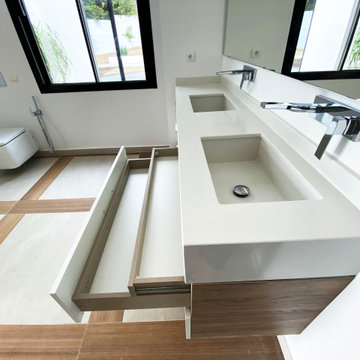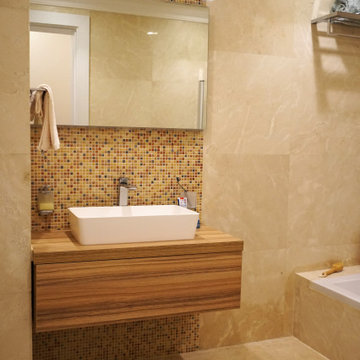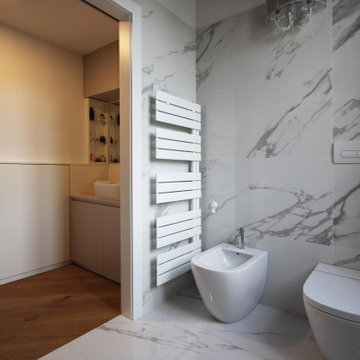Bathroom Design Ideas with Marble and Recessed
Refine by:
Budget
Sort by:Popular Today
121 - 140 of 397 photos
Item 1 of 3
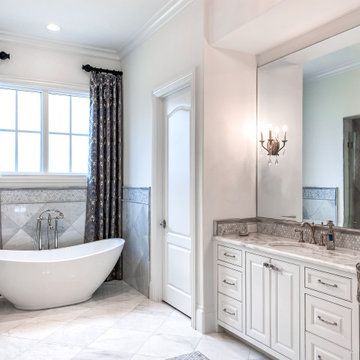
As you walk through the front doors of this Modern Day French Chateau, you are immediately greeted with fresh and airy spaces with vast hallways, tall ceilings, and windows. Specialty moldings and trim, along with the curated selections of luxury fabrics and custom furnishings, drapery, and beddings, create the perfect mixture of French elegance.
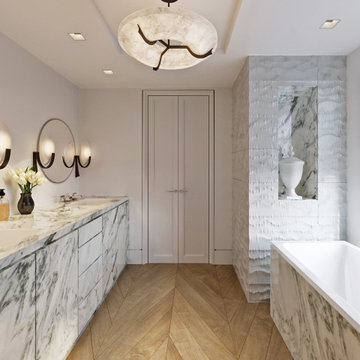
Cipriani marble clads a built in double vanity, built in tub, and decorative niches in this contemporary master bath. Artistic Tile's Dune series in Carrera Bianco clads full height storage cabinets. Walls and Ceiling are clad in smooth finish white plaster. A linear, low profile tray ceiling defines the ceiling. Accent lighting is provided by Hervé Van Der Straeten Sconces and Eric Schmitt Alabaster Chandeliers.
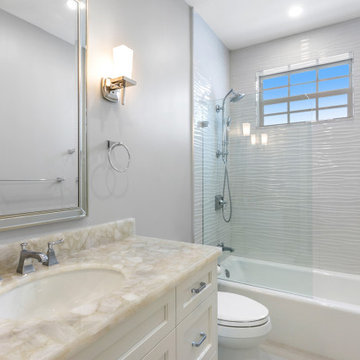
Customized to perfection, a remarkable work of art at the Eastpoint Country Club combines superior craftsmanship that reflects the impeccable taste and sophisticated details. An impressive entrance to the open concept living room, dining room, sunroom, and a chef’s dream kitchen boasts top-of-the-line appliances and finishes. The breathtaking LED backlit quartz island and bar are the perfect accents that steal the show.
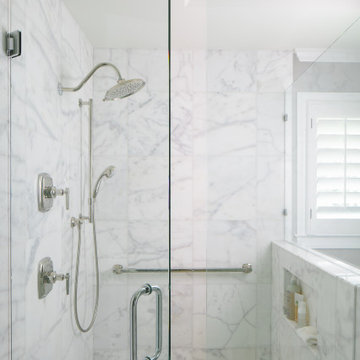
Timeless master bathroom featuring white marble, polished nickel fixtures, elegant Kalista mirrors, grab bars for safety and elegant design features in vanity area including inset construction, applied moldings on doors and furniture feet. A touch of glamour added with the crystal chandelier by Restoration Hardware.
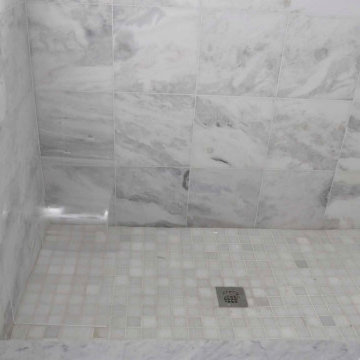
Designed and hand selected every feature of this master bath renovation. Because it is a small space, I maximized its potential by taking out the shower doors and transitioning to a double rod with curtains since this home has hard water, eliminated the short wall to make space for a hamper and added a vanity with plenty of drawer storage.
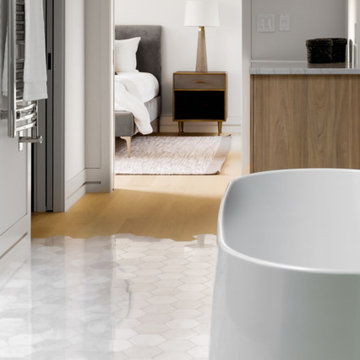
Master Bathroom Designed with luxurious materials like marble countertop with an undermount sink, flat-panel cabinets, light wood cabinets, floors are a combination of hexagon tiles and wood flooring, white walls around and an eye-catching texture bathroom wall panel. freestanding bathtub enclosed frosted hinged shower door.
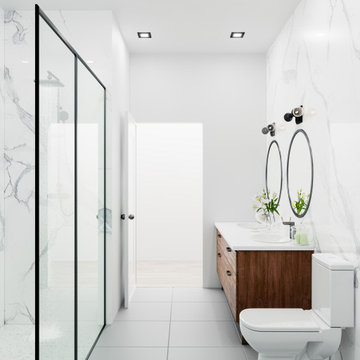
The bathroom is one of the most commonly used rooms in your home and demands special attention when it comes to a remodel.
Wanna know how your dream bathroom would look like in real life? Well, that's not a problem at all!
✅ Talk to us today if you're looking to quote.
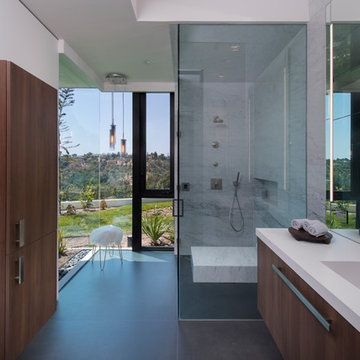
Benedict Canyon Beverly Hills luxury home bright modern guest bathroom. Photo by William MacCollum.
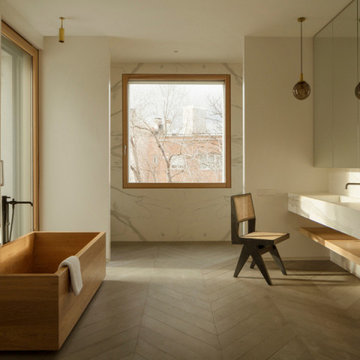
Semi-detached single-family home in a consolidated, protected urban environment.
Collaboration in ´X.0 House´ new build project by Beta.0
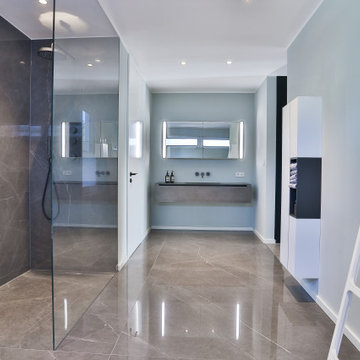
Ein offenes "En Suite" Bad mit 2 Eingängen, separatem WC Raum und einer sehr klaren Linienführung. Die Großformatigen hochglänzenden Marmorfliesen (150/150 cm) geben dem Raum zusätzlich weite.
Wanne, Waschtisch und Möbel von Falper Studio Frankfurt
Armaturen Fukasawa (über acqua design frankfurt)

Floor to ceiling marble creates a luxurious feel in this master bathroom designed by Tanya Pilling, owner of Authentic Homes.
Bathroom Design Ideas with Marble and Recessed
7


