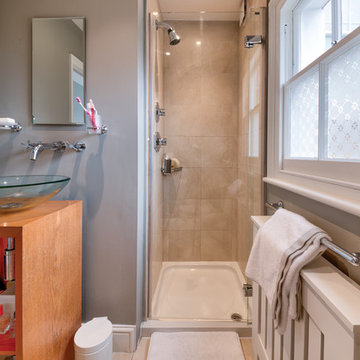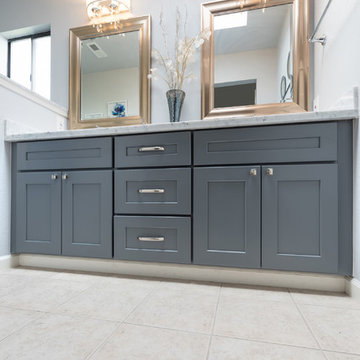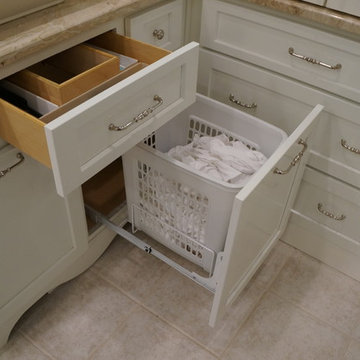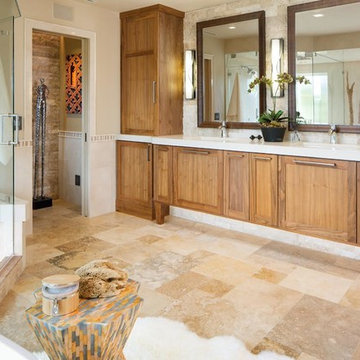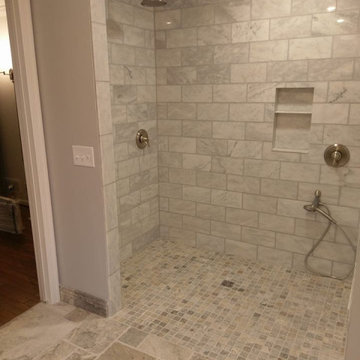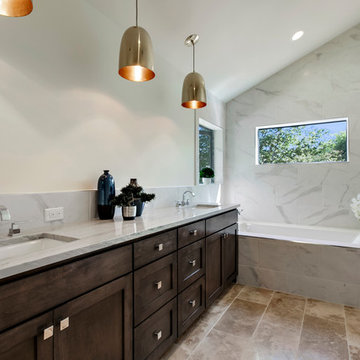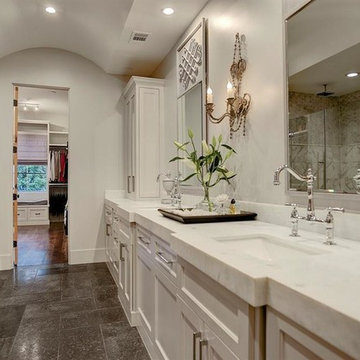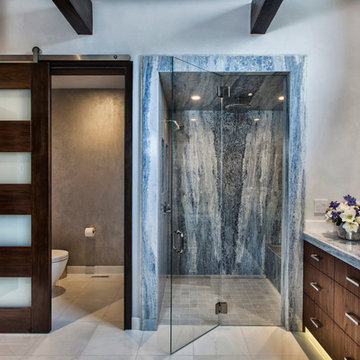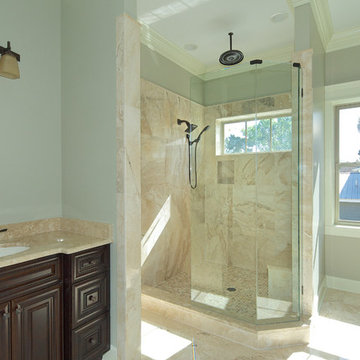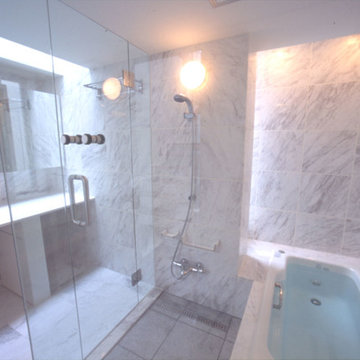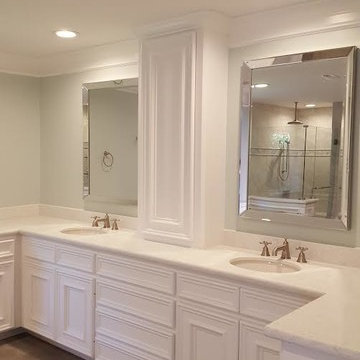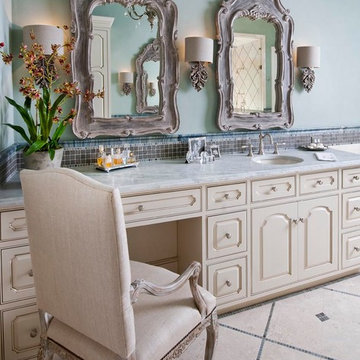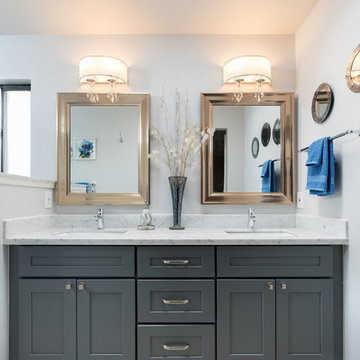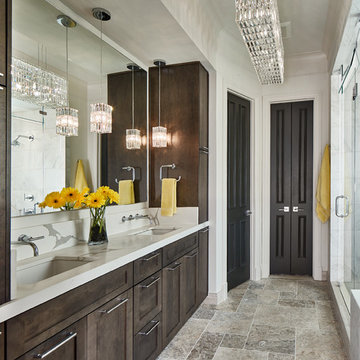Bathroom Design Ideas with Marble and Travertine Floors
Refine by:
Budget
Sort by:Popular Today
41 - 60 of 217 photos
Item 1 of 3
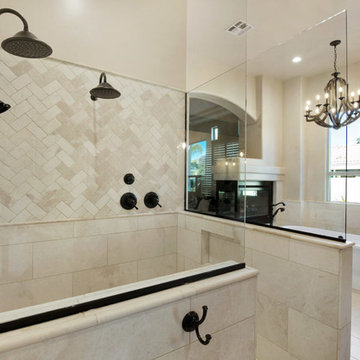
We took this dated Master Bathroom and leveraged its size to create a spa like space and experience. The expansive space features a large vanity with storage cabinets that feature SOLLiD Value Series – Tahoe Ash cabinets, Fairmont Designs Apron sinks, granite countertops and Tahoe Ash matching mirror frames for a modern rustic feel. The design is completed with Jeffrey Alexander by Hardware Resources Durham cabinet pulls that are a perfect touch to the design. We removed the glass block snail shower and the large tub deck and replaced them with a large walk-in shower and stand-alone bathtub to maximize the size and feel of the space. The floor tile is travertine and the shower is a mix of travertine and marble. The water closet is accented with Stikwood Reclaimed Weathered Wood to bring a little character to a usually neglected spot!
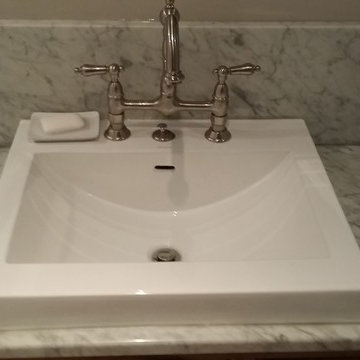
Custom white walnut bathroom vanity handcrafted by Northeast Furniture Studio. This vanity includes hand dovetailed soft close drawers, Carrera marble top and semi-recessed vessel sink.
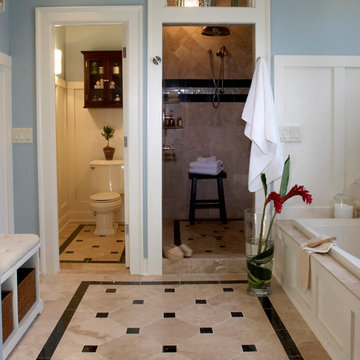
Anne Free (designer), Richard Stevens (architect), Allyson Bradberry (stylist), Jeff Herr (photos), Owner's desire for the shower was that it should be cozy and enclosed rather than have glass as the surround. No door into the shower and the owner's stained glass panel was mounted above the opening. Tile rugs designed with Travertine & granite insets.
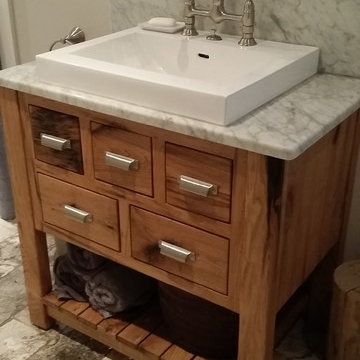
Custom white walnut bathroom vanity handcrafted by Northeast Furniture Studio. This vanity includes hand dovetailed soft close drawers, Carrera marble top and semi-recessed vessel sink.
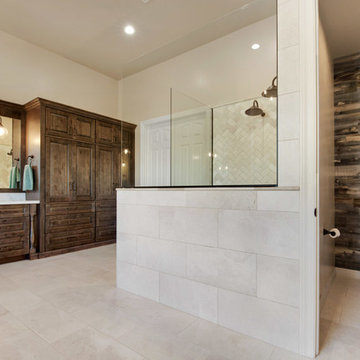
We took this dated Master Bathroom and leveraged its size to create a spa like space and experience. The expansive space features a large vanity with storage cabinets that feature SOLLiD Value Series – Tahoe Ash cabinets, Fairmont Designs Apron sinks, granite countertops and Tahoe Ash matching mirror frames for a modern rustic feel. The design is completed with Jeffrey Alexander by Hardware Resources Durham cabinet pulls that are a perfect touch to the design. We removed the glass block snail shower and the large tub deck and replaced them with a large walk-in shower and stand-alone bathtub to maximize the size and feel of the space. The floor tile is travertine and the shower is a mix of travertine and marble. The water closet is accented with Stikwood Reclaimed Weathered Wood to bring a little character to a usually neglected spot!
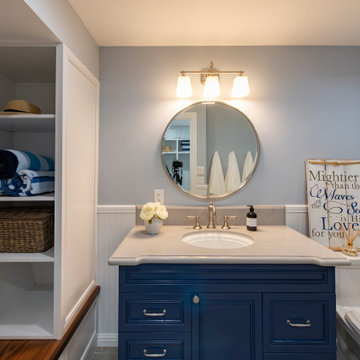
Pool bathroom in a transitional home. 3 Generations share this luxurious bathroom, complete with a wood bench for leaving your clothes, hidden storage and paneled walls. Custom vanity and countertop design elevate this pool bathroom.
Bathroom Design Ideas with Marble and Travertine Floors
3
