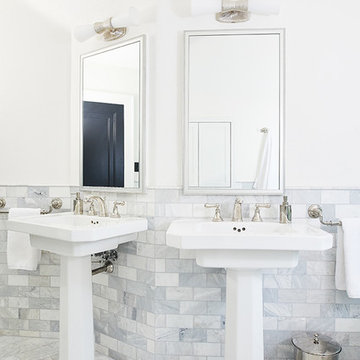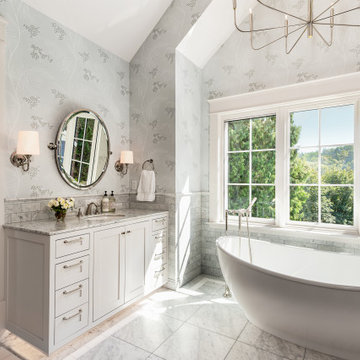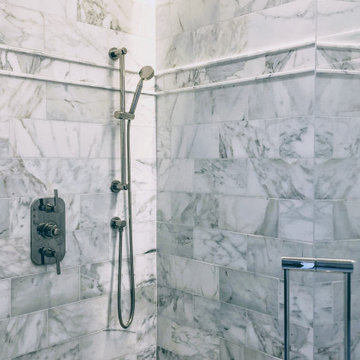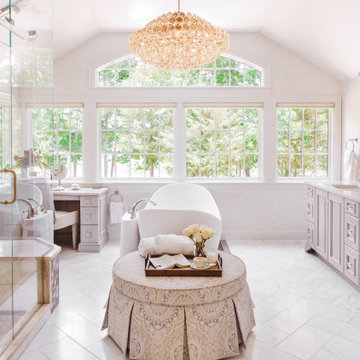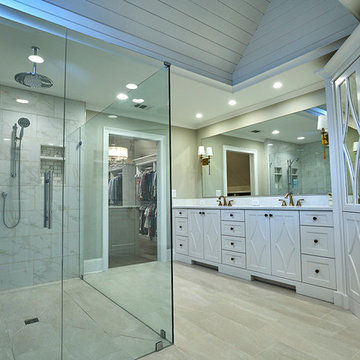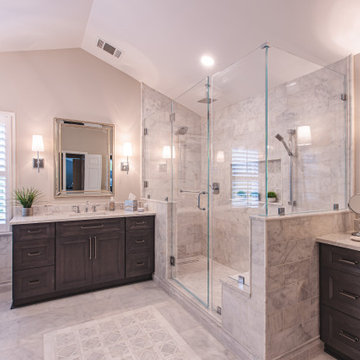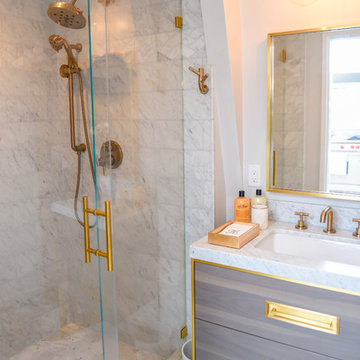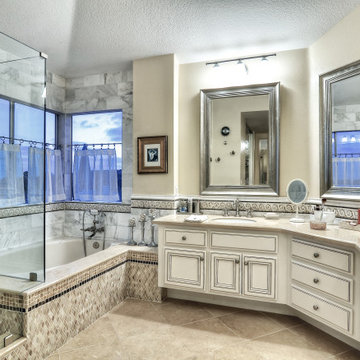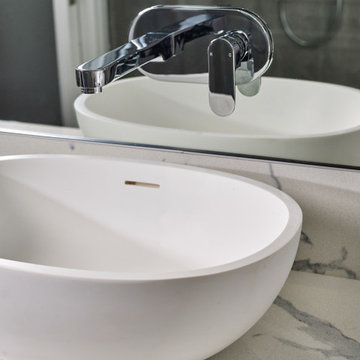Bathroom Design Ideas with Marble and Vaulted
Refine by:
Budget
Sort by:Popular Today
221 - 240 of 953 photos
Item 1 of 3
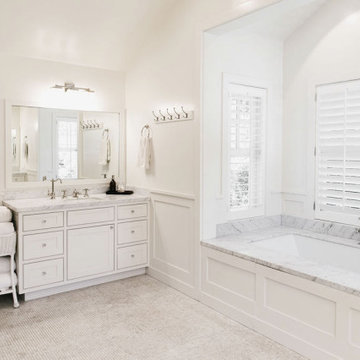
Master bedroom, Modern french farmhouse. Light and airy. Garden Retreat by Burdge Architects in Malibu, California.
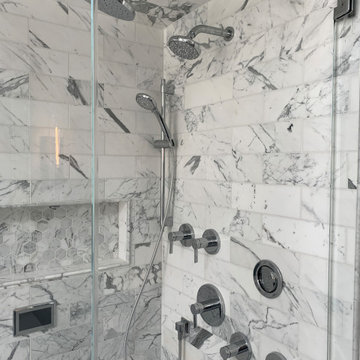
We turned a drab green out-dated prime bathroom into a luxurious transitional bathroom with heated floors. It features marble tiling throughout, late 18th-century French-inspired RH vanity, Ian K. Fowler Art Deco sconces, quartz shower bench, multiple shower heads, steam shower, roman faucets, 2 large silver beveled accent mirrors and an Athena smart bidet.
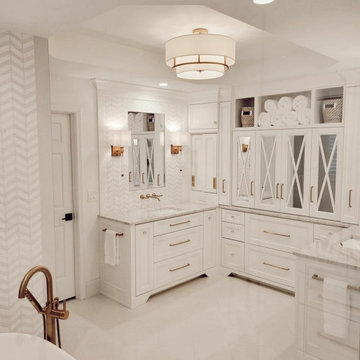
Project completed by Reka Jemmott, Jemm Interiors desgn firm, which serves Sandy Springs, Alpharetta, Johns Creek, Buckhead, Cumming, Roswell, Brookhaven and Atlanta areas.
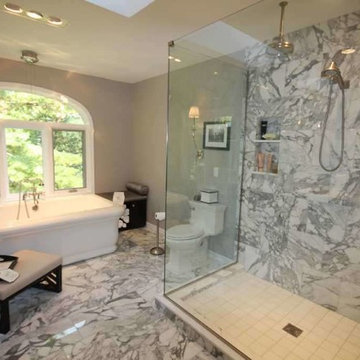
Carlas bathroom needed a major rehab and remodel upgrades too! Check out the full story including before photos.
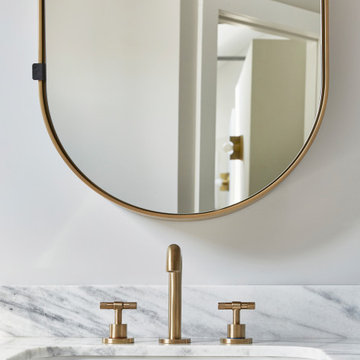
Soaking Tub on warm wood flooring. Stone surround floating vanity. Marble tiles with brass inlays.
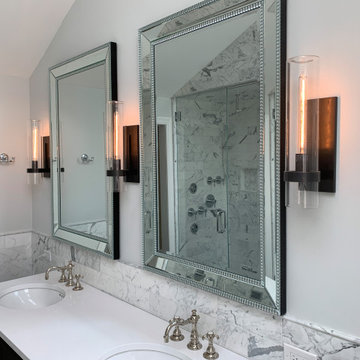
We turned a drab green out-dated prime bathroom into a luxurious transitional bathroom with heated floors. It features marble tiling throughout, late 18th-century French-inspired RH vanity, Ian K. Fowler Art Deco sconces, quartz shower bench, multiple shower heads, steam shower, roman faucets, 2 large silver beveled accent mirrors and an Athena smart bidet.
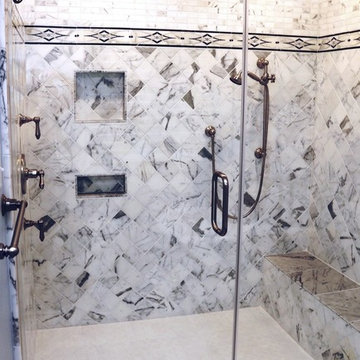
Marble is majestic. Black and white is classic. Notice the kitchen tile back-splash fills the wall over the doorway and the window too. In the bath, tile surrounds the tub and toilet walls. The shower accent tile adds the glam. We chose Sherwin Williams Window Pane 6210 for the Kitchen and Sherwin Williams Topsail 6217 for the Master Bath. Majestic, classic, clean and fresh!
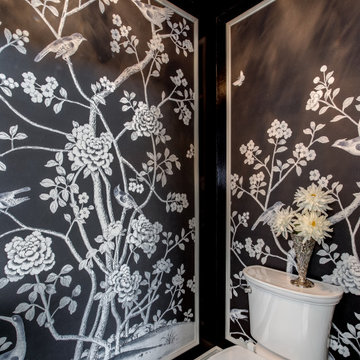
This gorgeous Main Bathroom starts with a sensational entryway a chandelier and black & white statement-making flooring. The first room is an expansive dressing room with a huge mirror that leads into the expansive main bath. The soaking tub is on a raised platform below shuttered windows allowing a ton of natural light as well as privacy. The giant shower is a show stopper with a seat and walk-in entry.
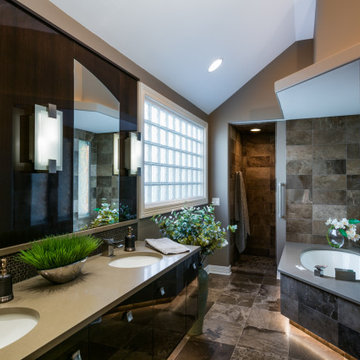
High gloss walnut vanity cabinetry and with arched walnut mirror surround. Undermount tub with quartz deck. Honed brown marble flooring, tub and shower surround. Doorless walk-in shower
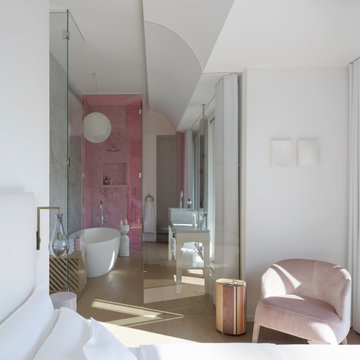
Architecture intérieure d'un appartement situé au dernier étage d'un bâtiment neuf dans un quartier résidentiel. Le Studio Catoir a créé un espace élégant et représentatif avec un soin tout particulier porté aux choix des différents matériaux naturels, marbre, bois, onyx et à leur mise en oeuvre par des artisans chevronnés italiens. La cuisine ouverte avec son étagère monumentale en marbre et son ilôt en miroir sont les pièces centrales autour desquelles s'articulent l'espace de vie. La lumière, la fluidité des espaces, les grandes ouvertures vers la terrasse, les jeux de reflets et les couleurs délicates donnent vie à un intérieur sensoriel, aérien et serein.
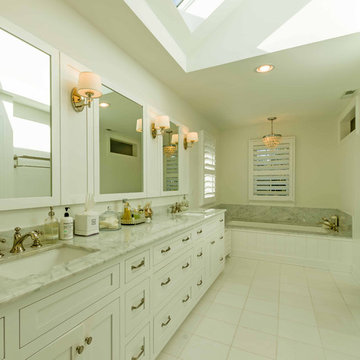
This 1990s brick home had decent square footage and a massive front yard, but no way to enjoy it. Each room needed an update, so the entire house was renovated and remodeled, and an addition was put on over the existing garage to create a symmetrical front. The old brown brick was painted a distressed white.
The 500sf 2nd floor addition includes 2 new bedrooms for their teen children, and the 12'x30' front porch lanai with standing seam metal roof is a nod to the homeowners' love for the Islands. Each room is beautifully appointed with large windows, wood floors, white walls, white bead board ceilings, glass doors and knobs, and interior wood details reminiscent of Hawaiian plantation architecture.
The kitchen was remodeled to increase width and flow, and a new laundry / mudroom was added in the back of the existing garage. The master bath was completely remodeled. Every room is filled with books, and shelves, many made by the homeowner.
Project photography by Kmiecik Imagery.
Bathroom Design Ideas with Marble and Vaulted
12


