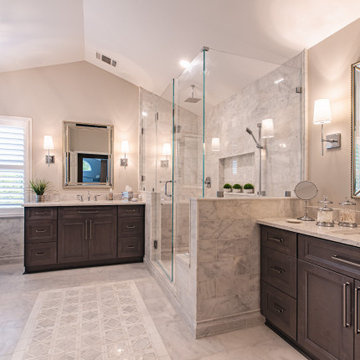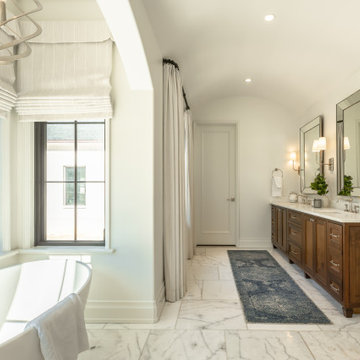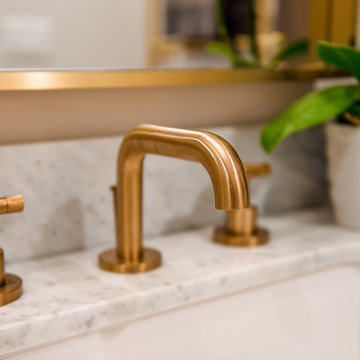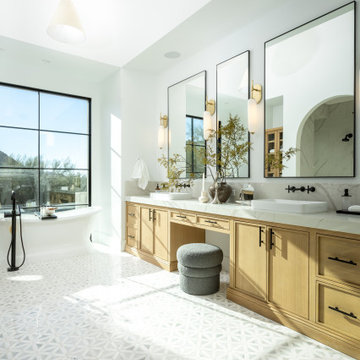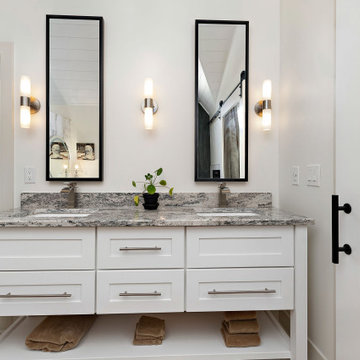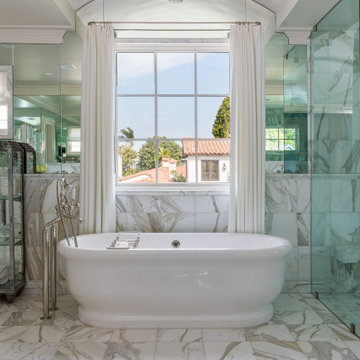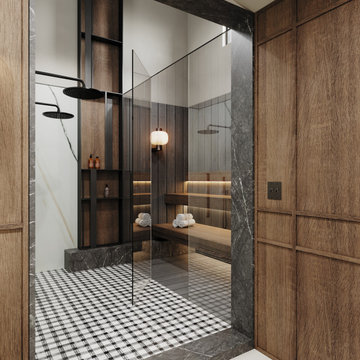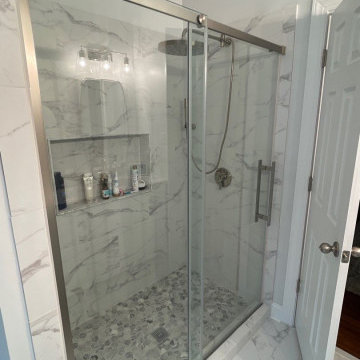Bathroom Design Ideas with Marble and Vaulted
Refine by:
Budget
Sort by:Popular Today
21 - 40 of 940 photos
Item 1 of 3
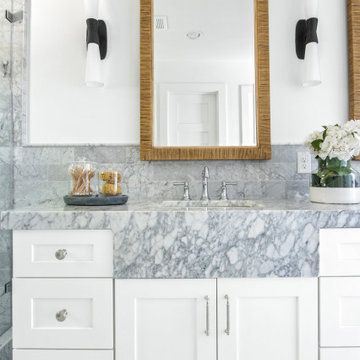
Experience the newest masterpiece by XPC Investment with California Contemporary design by Jessica Koltun Home in Forest Hollow. This gorgeous home on nearly a half acre lot with a pool has been superbly rebuilt with unparalleled style & custom craftsmanship offering a functional layout for entertaining & everyday living. The open floor plan is flooded with natural light and filled with design details including white oak engineered flooring, cement fireplace, custom wall and ceiling millwork, floating shelves, soft close cabinetry, marble countertops and much more. Amenities include a dedicated study, formal dining room, a kitchen with double islands, gas range, built in refrigerator, and butler wet bar. Retire to your Owner's suite featuring private access to your lush backyard, a generous shower & walk-in closet. Soak up the sun, or be the life of the party in your private, oversized backyard with pool perfect for entertaining. This home combines the very best of location and style!

This gorgeous Main Bathroom starts with a sensational entryway a chandelier and black & white statement-making flooring. The first room is an expansive dressing room with a huge mirror that leads into the expansive main bath. The soaking tub is on a raised platform below shuttered windows allowing a ton of natural light as well as privacy. The giant shower is a show stopper with a seat and walk-in entry.

Master bath flooded with diffused light,
White finishes, warmed with fir ceiling and walnut vanity and mirrors.
Dramatic lighting with led channels at soffit over vanity, vanity base, and drapery track. Glows at night.
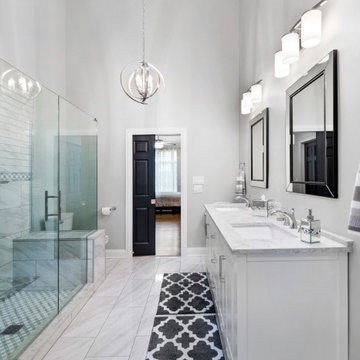
This spacious bathroom is a sprawling 135 square feet of pure luxury. We gutted this one down to the studs, and gave it an entirely new floor plan. This bathroom includes the following: carrara marble tile, quartz countertop and shower bench, Kohler jacuzzi tub, Kohler fixtures, Circa Lighting fixtures, recessed medicine cabinets, custom shower glass enclosure from Creative Mirror and Glass. Contact us at joe@peakconstructionil.com to schedule a consultation.
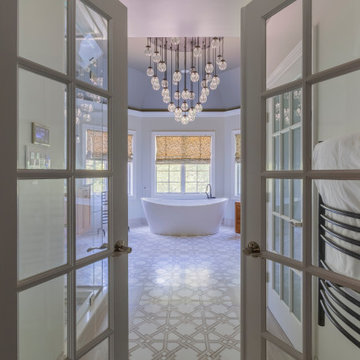
A large BainUltra tub at the back of this bathroom, seated near the windows. A beautiful RH chandelier is the focal point of this room as you enter.
Bathroom Design Ideas with Marble and Vaulted
2



