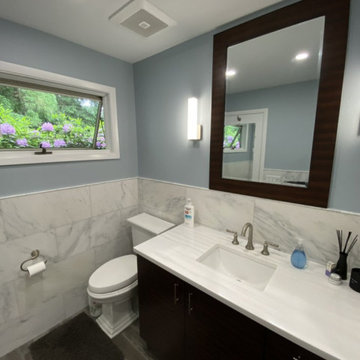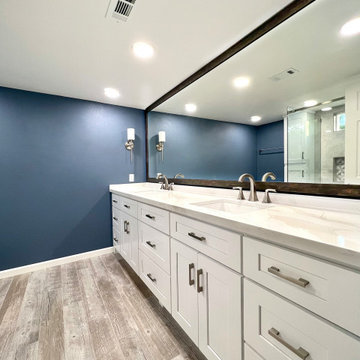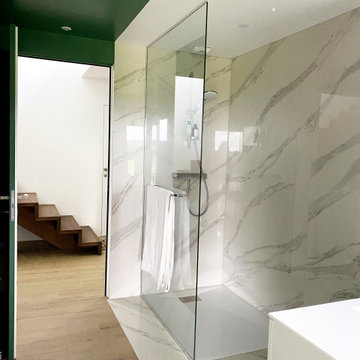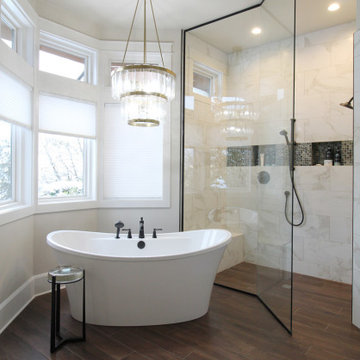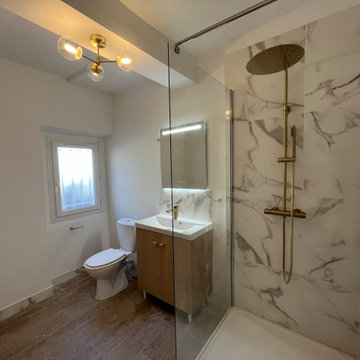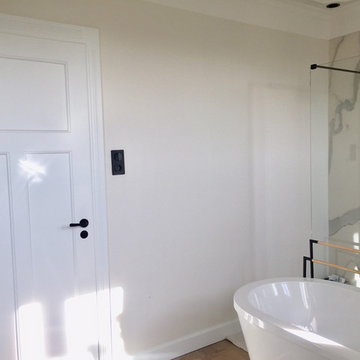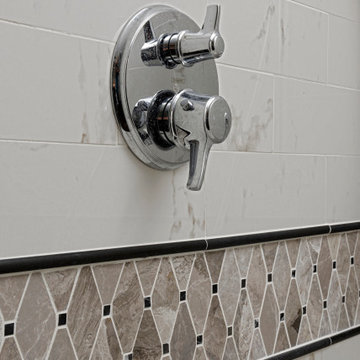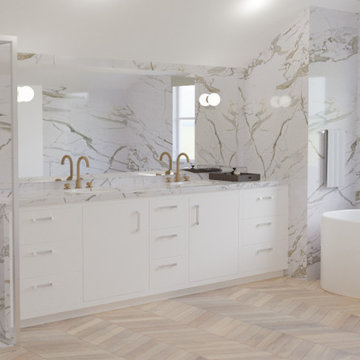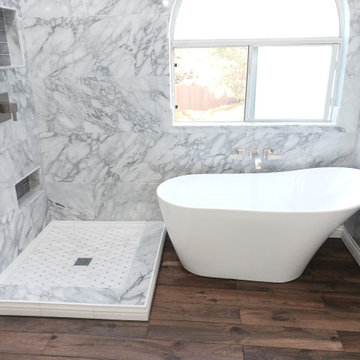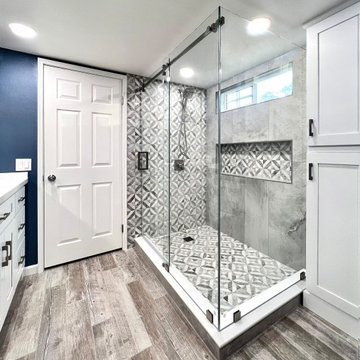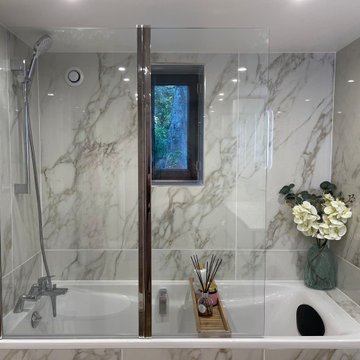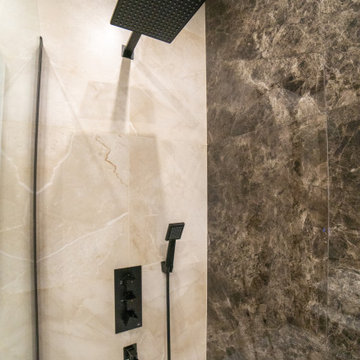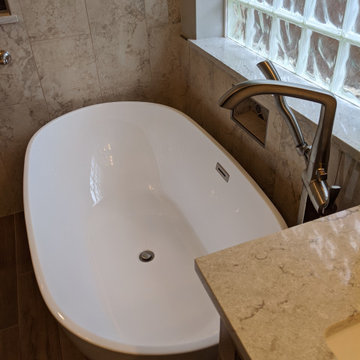Bathroom Design Ideas with Marble and Wood-look Tile
Refine by:
Budget
Sort by:Popular Today
61 - 80 of 122 photos
Item 1 of 3
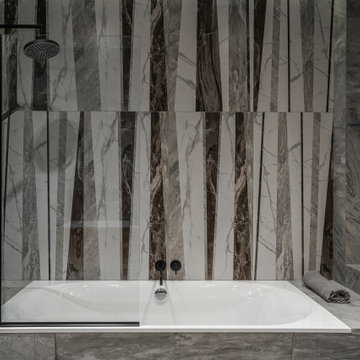
Санузел в скандинавском стиле. Оформление в серых тонах, сочетание мрамора и дерева. Две раковины, два зеркала.
Bathroom in Scandinavian style. Decoration in gray tones, a combination of marble and wood. Two sinks, two mirrors.
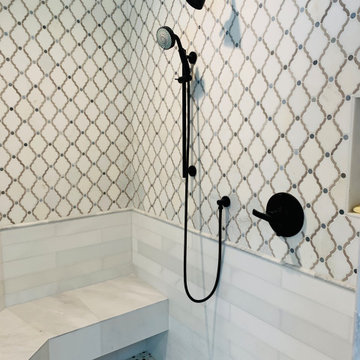
Herringbone wood plank tile floors. Marble mosaic Shower, free standing MTI Tub, with stacked split face marble fireplace surround.
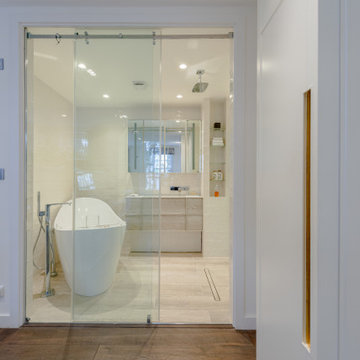
The upstairs bathroom was really interesting. It was very dark with not much space, but the client wanted to fit a lot in, shower, bath, separate toilet but with a spacious, open feel. Our solution was to remove the wall, create a larger clear sliding door over the whole opening. The whole room became a shower, a wet room. You can see the shower head mounted on the ceiling and a drain on the floor.
The bespoke vanity unit at back, made from the same tiles as was used on the floor, Corian sink, Victoria and Albert freestanding bath and a bespoke mirror cabinet.
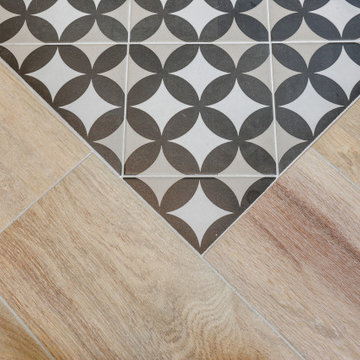
Allier sécurité et décoration, pour une salle de bain c'est primordial. ici, le sol principal est en carrelage effet bois, et un espace bain, bien délimité par ces carreaux de ciment aux motifs graphiques, noir et blanc. Un retour en arrière avec ces carreaux de ciment, qui sont bien présents dans nos intérieurs.
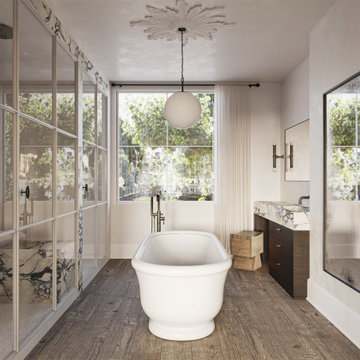
The open plan bathroom in the master suite, with Tadelakt plaster walls, a marble clad steam shower and vanity. The freestanding bath sits central in the room, where we added a vintage opaline pendant light contrasted with a beautifully detailed leaf ceiling rose to hint at the greenery outside.
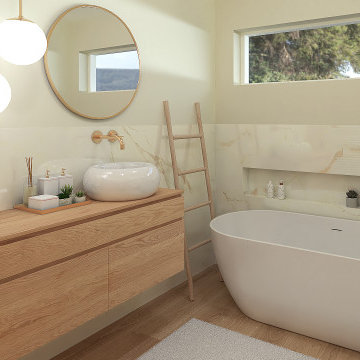
Modélisation 3D à partir de plan d'une maison en construction. Les clients souhaitaient se projeter dans leur future salle de bain grâce aux rendus photoréaliste
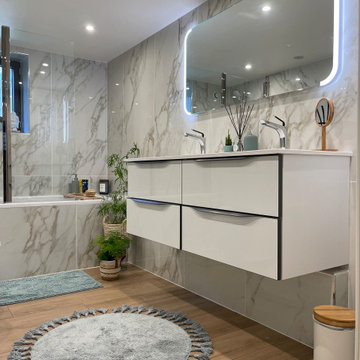
Ces clients habitant à Marly-le-Roi (78160) tout proche de Versailles (78000) ont fait appel à La Maison des Travaux de Versailles pour la création d'une salle de bain contemporaine au sous-sol semi-enterré de leur maison dans les Yvelines.En effet, leur garage étant trop grand, ils ont décidé de créer une salle de bain pour leurs deux adolescentes ayant des chambres à proximité. Le gros de ce projet était donc de transformer une partie du garage non utilisé en une salle de bain.
Bathroom Design Ideas with Marble and Wood-look Tile
4
