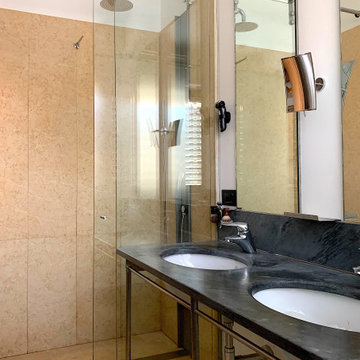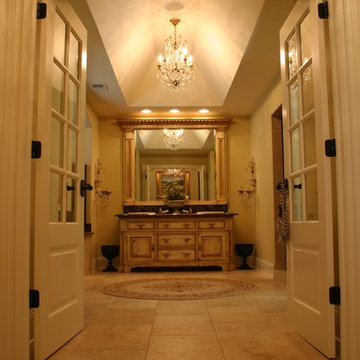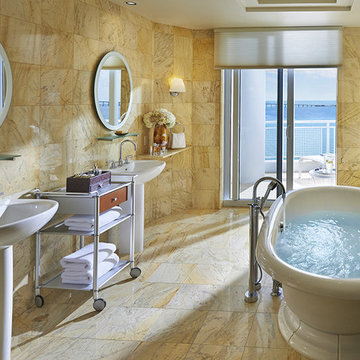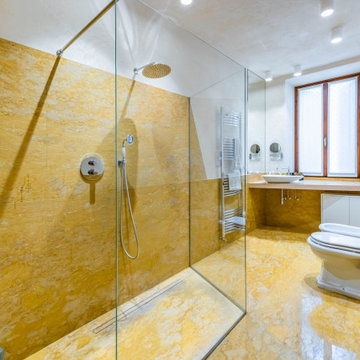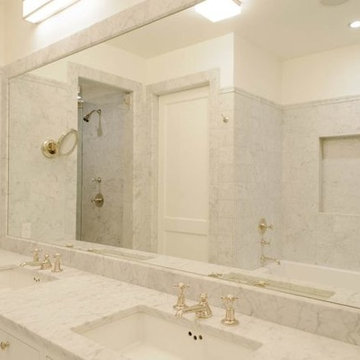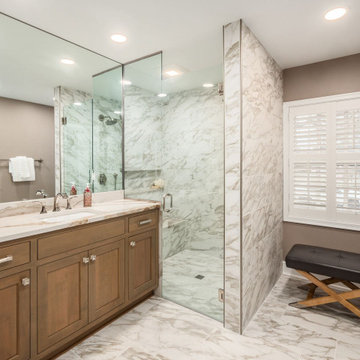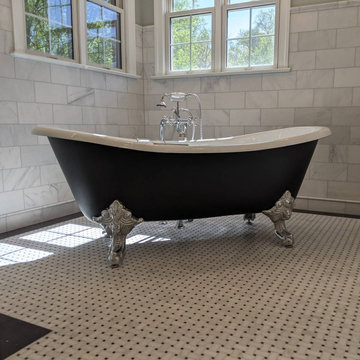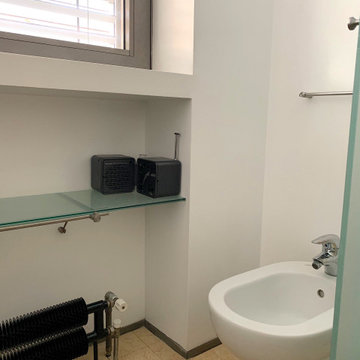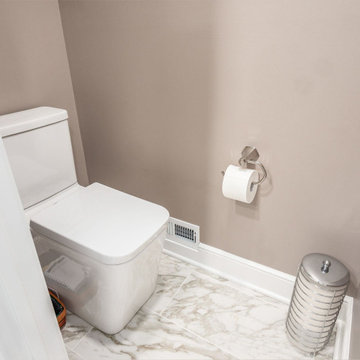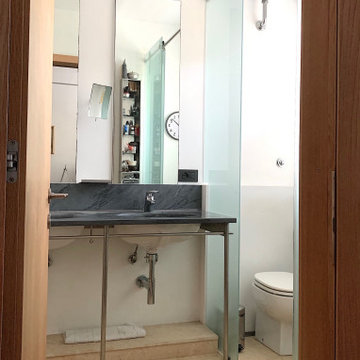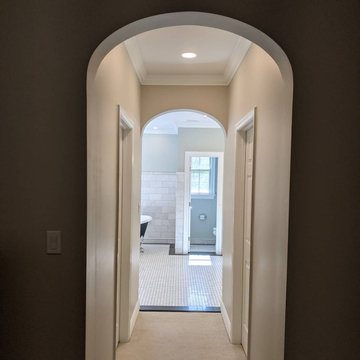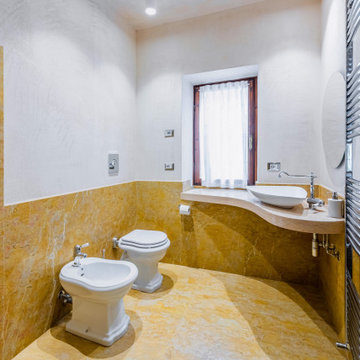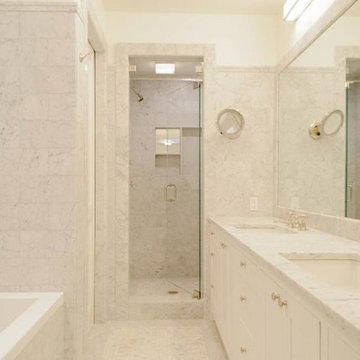Bathroom Design Ideas with Marble and Yellow Floor
Refine by:
Budget
Sort by:Popular Today
21 - 40 of 112 photos
Item 1 of 3
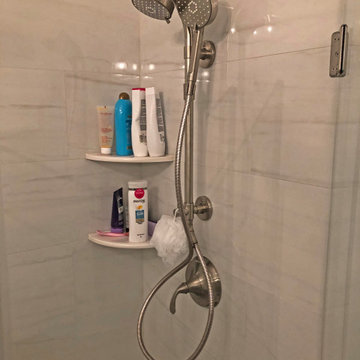
This Crofton master bathroom design offers a soothing retreat with a soft gray and white color scheme, a custom glass enclosed shower, and a bathtub with a Kohler Forte deck mounted Roman tub filler faucet. The HomeCrest by MasterBrand Cabinets Sedona cabinetry on maple in an Alpine finish offers plenty of storage and space to get ready. The vanity area also includes a Q Quartz Calacatta Verona countertop, Top Knobs Hidra door handles, and two undermount sinks with Kohler single hole faucets in a brushed nickel finish. This is topped by matching mirrors and Kohler two glove vanity lights, also in brushed nickel, offering ample light and enhancing the room's style. The shower incorporates a Kohler HydroRail-S shower system with both fixed and handrail showerheads, and DalTile white shower shelves offer handy storage for shower essentials. The shower wall and tub deck both use marble tiles, and the tub is accented by a Carrara marble brick mosaic tile deck splash with a Schluter edge. The space includes a separate toilet room with a Kohler Cimarron toilet.
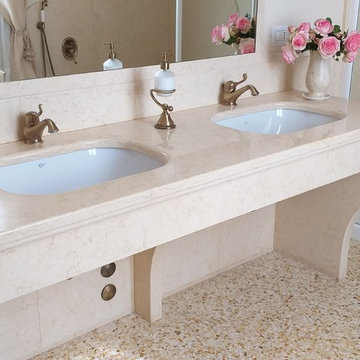
Cliente privato ha richiesto realizzazione completa di un bagno su misura in marmo Giallo Atlantide piano patinato sp.2 cm e 6 cm. E' stato realizzato pavimenti,rivestimento, bordo vasca da bagno.Top realizzato su disegno della Studio Archiland (arch. Lanzeni Dolores) con lavorazioni bocciardate
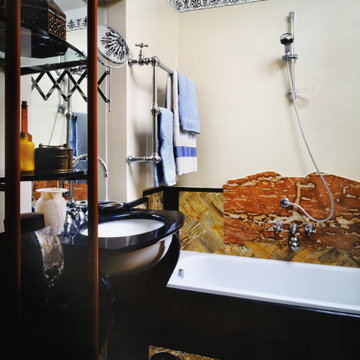
Progettazione del locale bagno completo di scelta dei materiali e dei colori
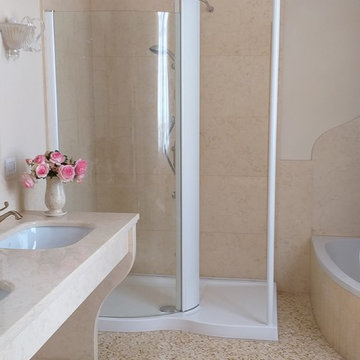
Cliente privato ha richiesto realizzazione completa di un bagno su misura in marmo Giallo Atlantide piano patinato sp.2 cm e 6 cm. E' stato realizzato pavimenti,rivestimento, bordo vasca da bagno.Top realizzato su disegno della Studio Archiland (arch. Lanzeni Dolores) con lavorazioni bocciardate
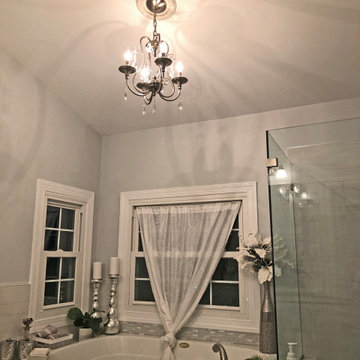
This Crofton master bathroom design offers a soothing retreat with a soft gray and white color scheme, a custom glass enclosed shower, and a bathtub with a Kohler Forte deck mounted Roman tub filler faucet. The HomeCrest by MasterBrand Cabinets Sedona cabinetry on maple in an Alpine finish offers plenty of storage and space to get ready. The vanity area also includes a Q Quartz Calacatta Verona countertop, Top Knobs Hidra door handles, and two undermount sinks with Kohler single hole faucets in a brushed nickel finish. This is topped by matching mirrors and Kohler two glove vanity lights, also in brushed nickel, offering ample light and enhancing the room's style. The shower incorporates a Kohler HydroRail-S shower system with both fixed and handrail showerheads, and DalTile white shower shelves offer handy storage for shower essentials. The shower wall and tub deck both use marble tiles, and the tub is accented by a Carrara marble brick mosaic tile deck splash with a Schluter edge. The space includes a separate toilet room with a Kohler Cimarron toilet.
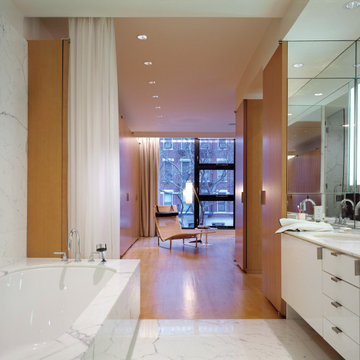
This rare 1950’s glass-fronted townhouse on Manhattan’s Upper East Side underwent a modern renovation to create plentiful space for a family. An additional floor was added to the two-story building, extending the façade vertically while respecting the vocabulary of the original structure. A large, open living area on the first floor leads through to a kitchen overlooking the rear garden. Cantilevered stairs lead to the master bedroom and two children’s rooms on the second floor and continue to a media room and offices above. A large skylight floods the atrium with daylight, illuminating the main level through translucent glass-block floors.
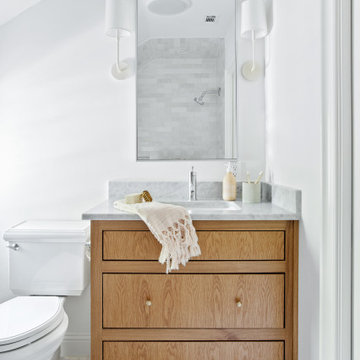
Interior Design By Designer and Broker Jessica Koltun Home | Selling Dallas Texas
Bathroom Design Ideas with Marble and Yellow Floor
2
