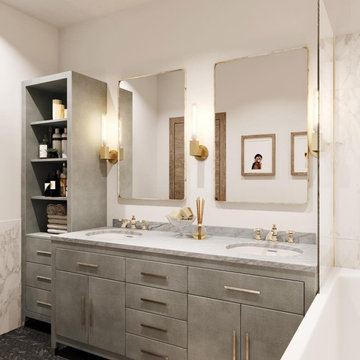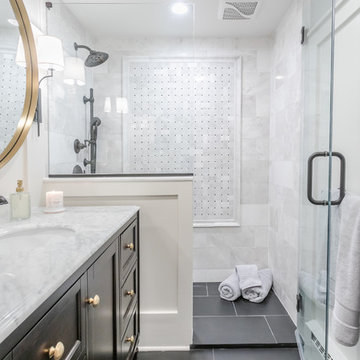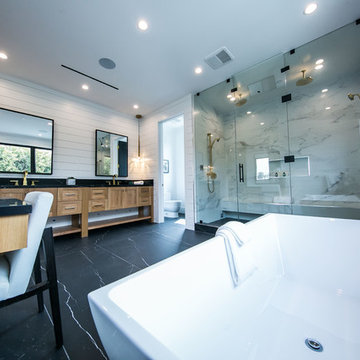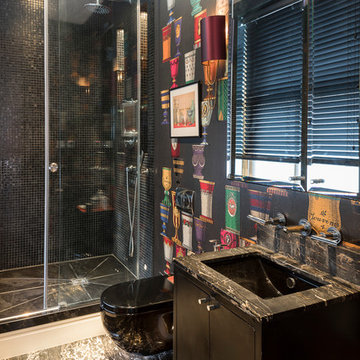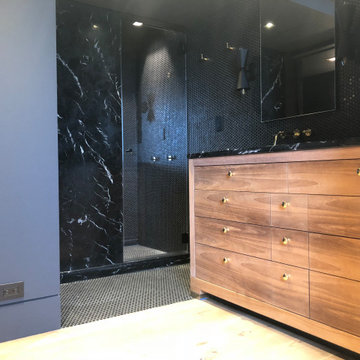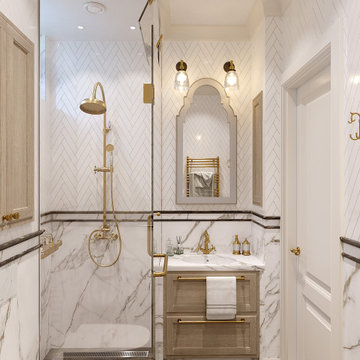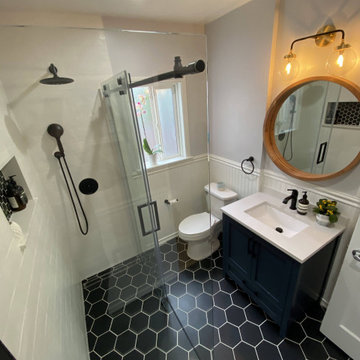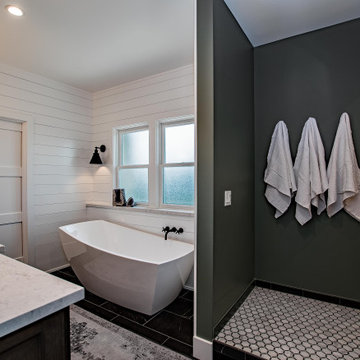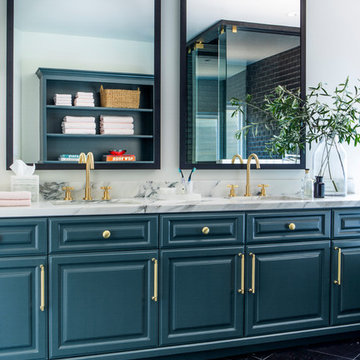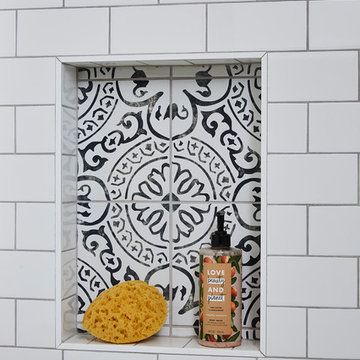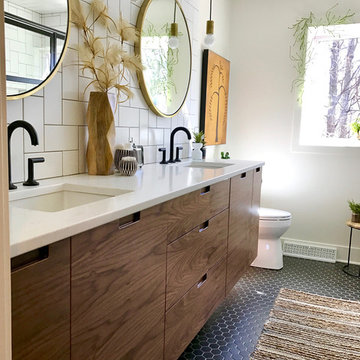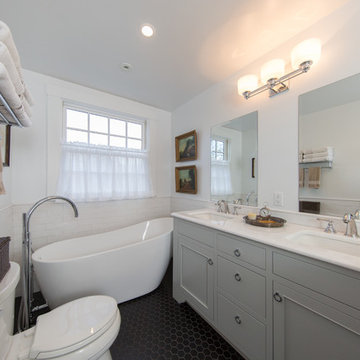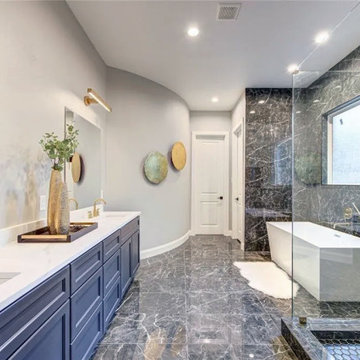Bathroom Design Ideas with Marble Benchtops and Black Floor
Refine by:
Budget
Sort by:Popular Today
81 - 100 of 2,126 photos
Item 1 of 3
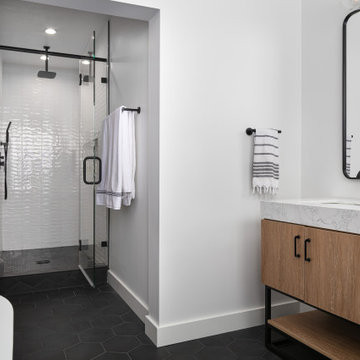
Another update project we did in the same Townhome community in Culver city. This time more towards Modern Farmhouse / Transitional design.
Kitchen cabinets were completely refinished with new hardware installed. The black island is a great center piece to the white / gold / brown color scheme.
The Master bathroom was transformed from a plain contractor's bathroom to a true modern mid-century jewel of the house. The black floor and tub wall tiles are a fantastic way to accent the white tub and freestanding wooden vanity.
Notice how the plumbing fixtures are almost hidden with the matte black finish on the black tile background.
The shower was done in a more modern tile layout with aligned straight lines.
The hallway Guest bathroom was partially updated with new fixtures, vanity, toilet, shower door and floor tile.
that's what happens when older style white subway tile came back into fashion. They fit right in with the other updates.
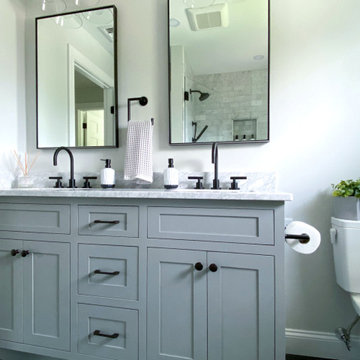
Bathroom Remodel in Melrose, MA, transitional, leaning traditional. Maple wood double sink vanity with a light gray painted finish, black slate-look porcelain floor tile, honed marble countertop, custom shower with wall niche, honed marble 3x6 shower tile and pencil liner, matte black faucets and shower fixtures, dark bronze cabinet hardware.
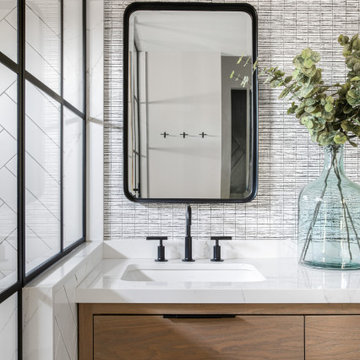
Contemporary Bathroom
Design: THREE SALT DESIGN Co.
Build: Zalar Homes
Photo: Chad Mellon
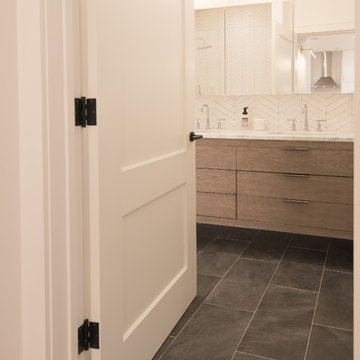
Master bathroom, with double sink, trustile door with emtek hardware. Platinum color grout.
Photo's by Marcello D'Aureli
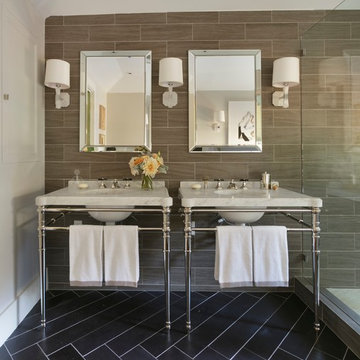
Designed for the 2013 Traditional Home Magazine Napa Valley Showhouse, this sophisticated master bedroom suite highlights a mix of antique and modern pieces for a transitional look that can withstand the test of time. A navy and green master bedroom evokes the organic elegance of Napa’s lush vineyards. For the master bath, we selected marble-topped vanities and a freestanding tub for a sense of luxurious serenity.

We Feng Shui'ed and designed this suite for 2 lucky girls in Winchester, MA. Although the home is a classic 1930s Colonial, we did the girls' space in a fresh, modern, dramatic way. They love it!
Bathroom Design Ideas with Marble Benchtops and Black Floor
5

