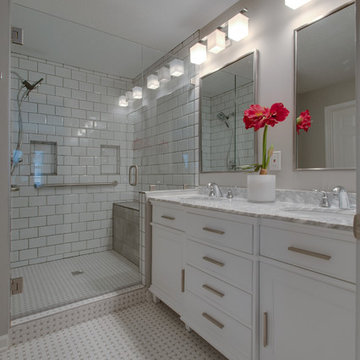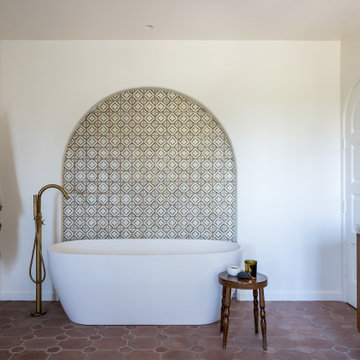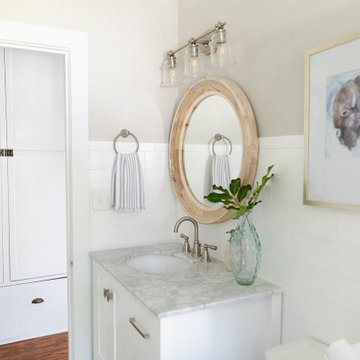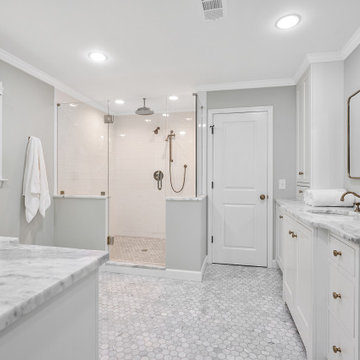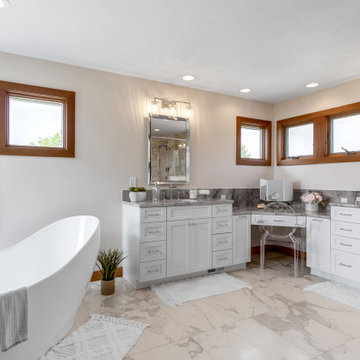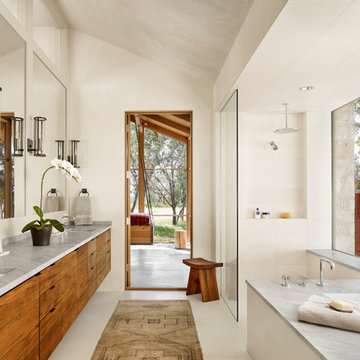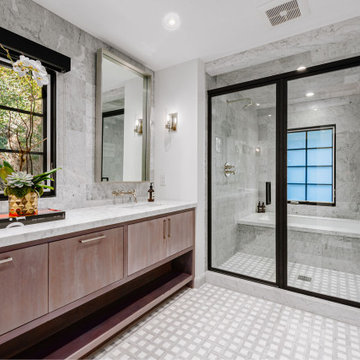Bathroom Design Ideas with Marble Benchtops and Grey Benchtops
Refine by:
Budget
Sort by:Popular Today
261 - 280 of 7,610 photos
Item 1 of 3

Sea glass colored tile, cool marbles, and brushed nickel create a classic and enduring design in this upscale remodel. The walk-in shower is outfitted with the Artifacts collection in brushed nickel by Kohler.
Photography by Erin Little.
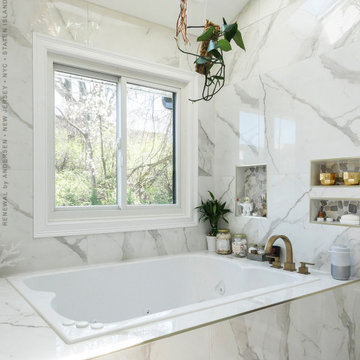
Spectacular bathroom with new sliding window we installed. This modern bathroom with vaulted ceiling and marble tile looks incredible with this large new window letting in lots of light and providing excellent energy efficiency. Now is the perfect time to buy new windows for your home from Renewal by Andersen of New Jersey, Staten Island, New York City and The Bronx.
. . . . . . . . . .
New windows are just a phone call away -- Contact Us Today! 844-245-2799

Tucked into the corner of the wet room space stands a white freestanding tub with modern polished nickel fixtures. The tub sits atop a textured basket weave floor tile that adds textural interest to the light and bright space. A Blues quartzite-topped vanity melds shades of blue, grey, and taupe, while the luxe vanity stool is covered in a blue-grey fabric and accented with nickel nails. A gold-framed mirror adds a glam touch to this transitional yet glamorous master bath.

Established in 1895 as a warehouse for the spice trade, 481 Washington was built to last. With its 25-inch-thick base and enchanting Beaux Arts facade, this regal structure later housed a thriving Hudson Square printing company. After an impeccable renovation, the magnificent loft building’s original arched windows and exquisite cornice remain a testament to the grandeur of days past. Perfectly anchored between Soho and Tribeca, Spice Warehouse has been converted into 12 spacious full-floor lofts that seamlessly fuse Old World character with modern convenience. Steps from the Hudson River, Spice Warehouse is within walking distance of renowned restaurants, famed art galleries, specialty shops and boutiques. With its golden sunsets and outstanding facilities, this is the ideal destination for those seeking the tranquil pleasures of the Hudson River waterfront.
Expansive private floor residences were designed to be both versatile and functional, each with 3 to 4 bedrooms, 3 full baths, and a home office. Several residences enjoy dramatic Hudson River views.
This open space has been designed to accommodate a perfect Tribeca city lifestyle for entertaining, relaxing and working.
This living room design reflects a tailored “old world” look, respecting the original features of the Spice Warehouse. With its high ceilings, arched windows, original brick wall and iron columns, this space is a testament of ancient time and old world elegance.
The master bathroom was designed with tradition in mind and a taste for old elegance. it is fitted with a fabulous walk in glass shower and a deep soaking tub.
The pedestal soaking tub and Italian carrera marble metal legs, double custom sinks balance classic style and modern flair.
The chosen tiles are a combination of carrera marble subway tiles and hexagonal floor tiles to create a simple yet luxurious look.
Photography: Francis Augustine
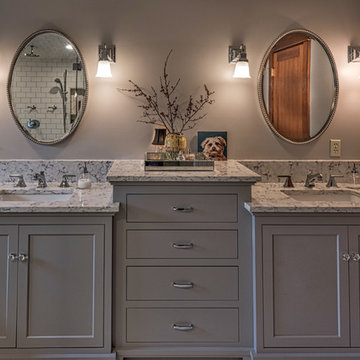
This master bathroom was a such a pleasure to design. The split level marble vanity adds depth and character to the space. Polished nickel hardware keeps the space feeling classic along with the polished nickel drawer handles. Crystal knobs add a splash of elegance alone with the beaded oval nickel bathroom mirrors. The polished nickel wall sconces feel like they where original to the house. Subway tile was used in the shower and the face of the bathtub to keep with historical design elements of this 1906 beauty.
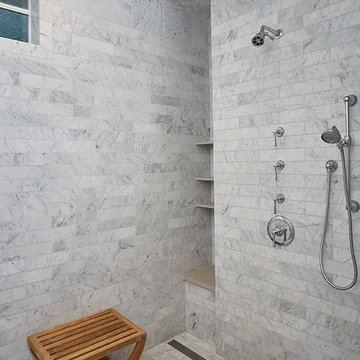
The best of the past and present meet in this distinguished design. Custom craftsmanship and distinctive detailing give this lakefront residence its vintage flavor while an open and light-filled floor plan clearly mark it as contemporary. With its interesting shingled roof lines, abundant windows with decorative brackets and welcoming porch, the exterior takes in surrounding views while the interior meets and exceeds contemporary expectations of ease and comfort. The main level features almost 3,000 square feet of open living, from the charming entry with multiple window seats and built-in benches to the central 15 by 22-foot kitchen, 22 by 18-foot living room with fireplace and adjacent dining and a relaxing, almost 300-square-foot screened-in porch. Nearby is a private sitting room and a 14 by 15-foot master bedroom with built-ins and a spa-style double-sink bath with a beautiful barrel-vaulted ceiling. The main level also includes a work room and first floor laundry, while the 2,165-square-foot second level includes three bedroom suites, a loft and a separate 966-square-foot guest quarters with private living area, kitchen and bedroom. Rounding out the offerings is the 1,960-square-foot lower level, where you can rest and recuperate in the sauna after a workout in your nearby exercise room. Also featured is a 21 by 18-family room, a 14 by 17-square-foot home theater, and an 11 by 12-foot guest bedroom suite.
Photography: Ashley Avila Photography & Fulview Builder: J. Peterson Homes Interior Design: Vision Interiors by Visbeen
Bathroom Design Ideas with Marble Benchtops and Grey Benchtops
14




