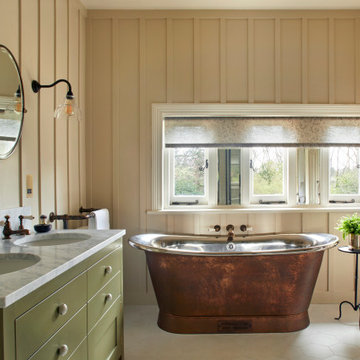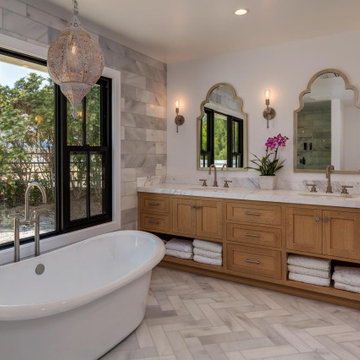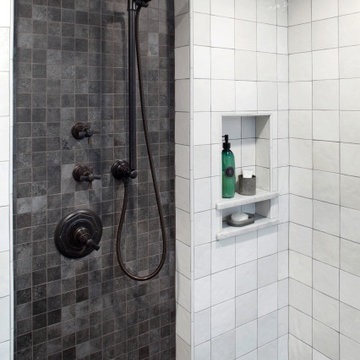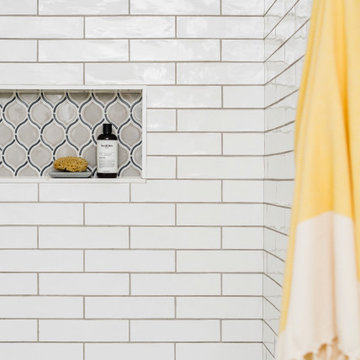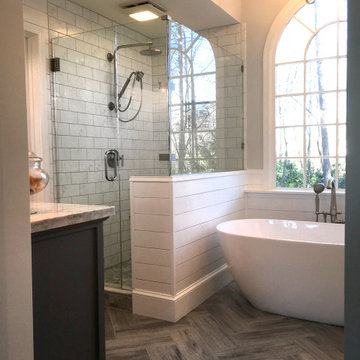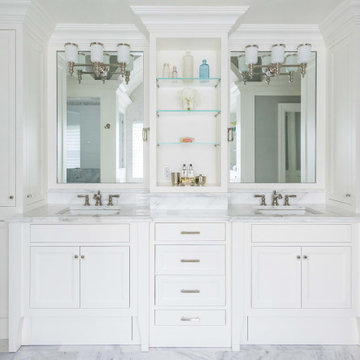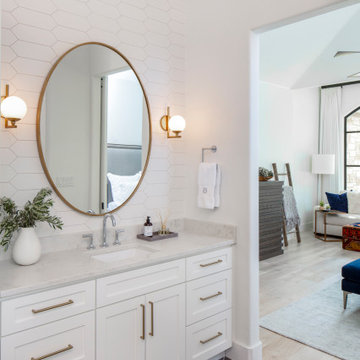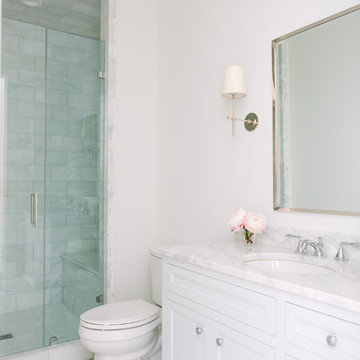Bathroom Design Ideas with Marble Benchtops and Grey Floor
Refine by:
Budget
Sort by:Popular Today
41 - 60 of 13,984 photos
Item 1 of 3

Large master bath with freestanding custom vanity cabinet designed to look like a piece of furniture

When planning this custom residence, the owners had a clear vision – to create an inviting home for their family, with plenty of opportunities to entertain, play, and relax and unwind. They asked for an interior that was approachable and rugged, with an aesthetic that would stand the test of time. Amy Carman Design was tasked with designing all of the millwork, custom cabinetry and interior architecture throughout, including a private theater, lower level bar, game room and a sport court. A materials palette of reclaimed barn wood, gray-washed oak, natural stone, black windows, handmade and vintage-inspired tile, and a mix of white and stained woodwork help set the stage for the furnishings. This down-to-earth vibe carries through to every piece of furniture, artwork, light fixture and textile in the home, creating an overall sense of warmth and authenticity.
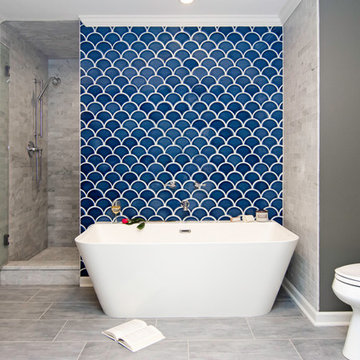
This master bath was remodeled to allow for two vanities and a freestanding tub. The original master bath was dark and very outdated and featured mauve tile in the shower and a pink marble countertop. Space was borrowed from an adjoining kid's bathroom and an extra wide hallway to give the master bathroom more space. The client loved the thought of using blue as an accent and the layout of the bathroom created the perfect spot to feature a hand glazed blue accent tile. Carrara marble was used on the vanity walls as well as a chimney wall at the end of the tub and the shower. The result is a picture perfect bathroom to relax and enjoy!
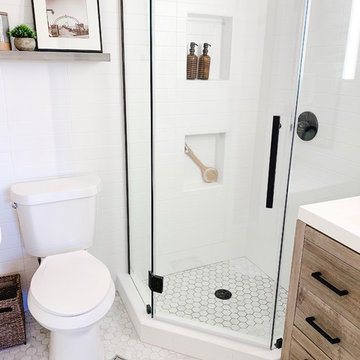
A full bathroom in a small space comes with its own set of challenges; our number one objective was to make it feel larger, airy, and brighter. We wanted to create a desirable, spa-like environment that the homeowners would feel rejuvenated in.
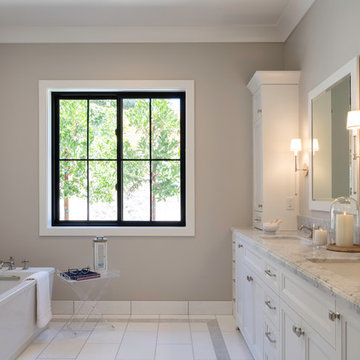
Beautiful master bath with honed Carrara marble countertops and thassos tile wall and floors. Towers on vanity for more storage. The sconces add better lighting and look amazing.
Bathroom Design Ideas with Marble Benchtops and Grey Floor
3

