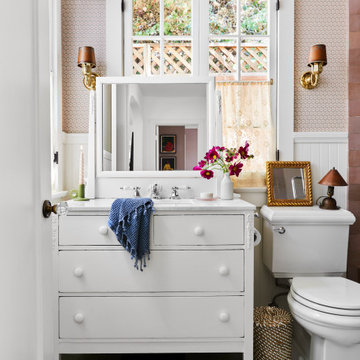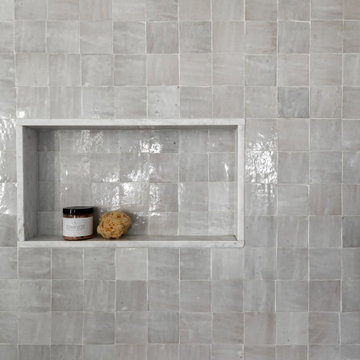Bathroom Design Ideas with Marble Benchtops
Refine by:
Budget
Sort by:Popular Today
141 - 160 of 89,259 photos
Item 1 of 3

This mesmerising floor in marble herringbone tiles, echos the Art Deco style with its stunning colour palette. Embracing our clients openness to sustainability, we installed a unique cabinet and marble sink, which was repurposed into a standout bathroom feature with its intricate detailing and extensive storage.

This master bathroom is a great example of expert space planning. By moving the entry to the center, we had just enough room to have a double vanity on one side and a makeup vanity on the left. The bath tub is a lovely focal point in the large wet area. The dark floor and accent walls create drama, depth and a rich mood. We couldn't be more thrilled with the outcome.

We planned a thoughtful redesign of this beautiful home while retaining many of the existing features. We wanted this house to feel the immediacy of its environment. So we carried the exterior front entry style into the interiors, too, as a way to bring the beautiful outdoors in. In addition, we added patios to all the bedrooms to make them feel much bigger. Luckily for us, our temperate California climate makes it possible for the patios to be used consistently throughout the year.
The original kitchen design did not have exposed beams, but we decided to replicate the motif of the 30" living room beams in the kitchen as well, making it one of our favorite details of the house. To make the kitchen more functional, we added a second island allowing us to separate kitchen tasks. The sink island works as a food prep area, and the bar island is for mail, crafts, and quick snacks.
We designed the primary bedroom as a relaxation sanctuary – something we highly recommend to all parents. It features some of our favorite things: a cognac leather reading chair next to a fireplace, Scottish plaid fabrics, a vegetable dye rug, art from our favorite cities, and goofy portraits of the kids.
---
Project designed by Courtney Thomas Design in La Cañada. Serving Pasadena, Glendale, Monrovia, San Marino, Sierra Madre, South Pasadena, and Altadena.
For more about Courtney Thomas Design, see here: https://www.courtneythomasdesign.com/
To learn more about this project, see here:
https://www.courtneythomasdesign.com/portfolio/functional-ranch-house-design/

Brand new bathroom was carved out of existing floor plan. Vintage dresser serves as a sink vanity. Vintage sconces

Classic, timeless and ideally positioned on a sprawling corner lot set high above the street, discover this designer dream home by Jessica Koltun. The blend of traditional architecture and contemporary finishes evokes feelings of warmth while understated elegance remains constant throughout this Midway Hollow masterpiece unlike no other. This extraordinary home is at the pinnacle of prestige and lifestyle with a convenient address to all that Dallas has to offer.

In this beautifully refinished hall bathroom, we feature a natural white Carrera marble stone complemented with white porcelain tile. The uniquely shaped shower shows off a hexagon-shaped floor tile, marble accent tile, pencil border, and porcelain wall tile. Included is a custom tempered shower door and half wall with brushed nickel hardware to accent the traditional decor. The 38”x18” custom bench and wall niche maintain a personalized look and functionality to the new shower. To create consistency in the design, both the mirror and the vanity were chosen in the shade “espresso” in addition to brushed nickel hardware for all the accessories. We know that this bathroom will stand the test of time for both design and workmanship.

Small and stylish powder room remodel in Bellevue, Washington. It is hard to tell from the photo but the wallpaper is a very light blush color which adds an element of surprise and warmth to the space.

Large and modern master bathroom primary bathroom. Grey and white marble paired with warm wood flooring and door. Expansive curbless shower and freestanding tub sit on raised platform with LED light strip. Modern glass pendants and small black side table add depth to the white grey and wood bathroom. Large skylights act as modern coffered ceiling flooding the room with natural light.

These homeowners wanted to update their 1990’s bathroom with a statement tub to retreat and relax.
The primary bathroom was outdated and needed a facelift. The homeowner’s wanted to elevate all the finishes and fixtures to create a luxurious feeling space.
From the expanded vanity with wall sconces on each side of the gracefully curved mirrors to the plumbing fixtures that are minimalistic in style with their fluid lines, this bathroom is one you want to spend time in.
Adding a sculptural free-standing tub with soft curves and elegant proportions further elevated the design of the bathroom.
Heated floors make the space feel elevated, warm, and cozy.
White Carrara tile is used throughout the bathroom in different tile size and organic shapes to add interest. A tray ceiling with crown moulding and a stunning chandelier with crystal beads illuminates the room and adds sparkle to the space.
Natural materials, colors and textures make this a Master Bathroom that you would want to spend time in.

Interior Design By Designer and Broker Jessica Koltun Home | Selling Dallas Texas | blue subway tile, white custom vent hood, white oak floors, gold chandelier, sea salt mint green accent panel wall, marble, cloe tile bedrosians, herringbone, seagrass woven mirror, stainless steel appliances, open l shape kitchen, black horizontal straight stack makoto, blue hexagon floor, white shaker, california, contemporary, modern, coastal, waterfall island, floating shelves, brass gold shower faucet, penny

We opened up this bathroom to have larger sinks and overall more storage and space at the vanity. Installed this Sloped deep soaking tub. Enlarged the entrance and overall shower with white Carrara tile and pebble stoned shower floor. Includes a huge bench and niche with marble pencil. Chrome Hansgroghe Shower fixtures includes a handheld and slide bar.

A complete home renovation bringing an 80's home into a contemporary coastal design with touches of earth tones to highlight the owner's art collection. JMR Designs created a comfortable and inviting space for relaxing, working and entertaining family and friends.

The master bath suite was originally three rooms with a soaker tub with steps up and down to enter, in a giant concrete structure. Our goal was to make the most of the available space and maximize function, while keeping plumbing locations the same.
The space feels open and modern. With a well-balanced design that is both classic and modern, natural marble is accented with a touch of gold for an elegant and timeless look.
The texture-rich vanity feels more like a piece of furniture than a traditional built-in, allowing access to the lower window. Complemented by simple, gold-rimmed mirrors, the space feels modern with a hint of rustic charm.

Download our free ebook, Creating the Ideal Kitchen. DOWNLOAD NOW
A tired primary bathroom, with varying ceiling heights and a beige-on-beige color scheme, was screaming for love. Squaring the room and adding natural materials erased the memory of the lack luster space and converted it to a bright and welcoming spa oasis. The home was a new build in 2005 and it looked like all the builder’s material choices remained. The client was clear on their design direction but were challenged by the differing ceiling heights and were looking to hire a design-build firm that could resolve that issue.
This local Glen Ellyn couple found us on Instagram (@kitchenstudioge, follow us ?). They loved our designs and felt like we fit their style. They requested a full primary bath renovation to include a large shower, soaking tub, double vanity with storage options, and heated floors. The wife also really wanted a separate make-up vanity. The biggest challenge presented to us was to architecturally marry the various ceiling heights and deliver a streamlined design.
The existing layout worked well for the couple, so we kept everything in place, except we enlarged the shower and replaced the built-in tub with a lovely free-standing model. We also added a sitting make-up vanity. We were able to eliminate the awkward ceiling lines by extending all the walls to the highest level. Then, to accommodate the sprinklers and HVAC, lowered the ceiling height over the entrance and shower area which then opens to the 2-story vanity and tub area. Very dramatic!
This high-end home deserved high-end fixtures. The homeowners also quickly realized they loved the look of natural marble and wanted to use as much of it as possible in their new bath. They chose a marble slab from the stone yard for the countertops and back splash, and we found complimentary marble tile for the shower. The homeowners also liked the idea of mixing metals in their new posh bathroom and loved the look of black, gold, and chrome.
Although our clients were very clear on their style, they were having a difficult time pulling it all together and envisioning the final product. As interior designers it is our job to translate and elevate our clients’ ideas into a deliverable design. We presented the homeowners with mood boards and 3D renderings of our modern, clean, white marble design. Since the color scheme was relatively neutral, at the homeowner’s request, we decided to add of interest with the patterns and shapes in the room.
We were first inspired by the shower floor tile with its circular/linear motif. We designed the cabinetry, floor and wall tiles, mirrors, cabinet pulls, and wainscoting to have a square or rectangular shape, and then to create interest we added perfectly placed circles to contrast with the rectangular shapes. The globe shaped chandelier against the square wall trim is a delightful yet subtle juxtaposition.
The clients were overjoyed with our interpretation of their vision and impressed with the level of detail we brought to the project. It’s one thing to know how you want a space to look, but it takes a special set of skills to create the design and see it thorough to implementation. Could hiring The Kitchen Studio be the first step to making your home dreams come to life?
Bathroom Design Ideas with Marble Benchtops
8







