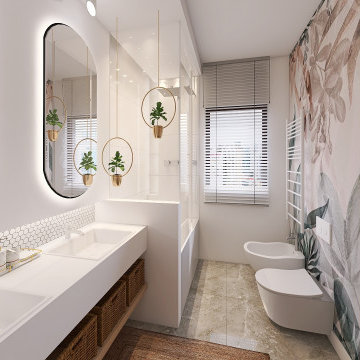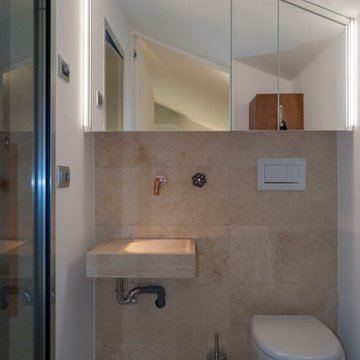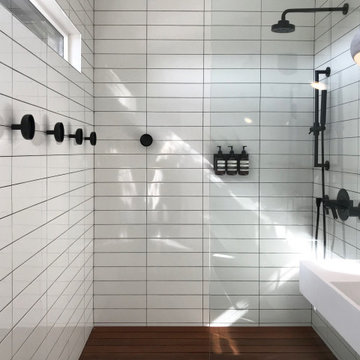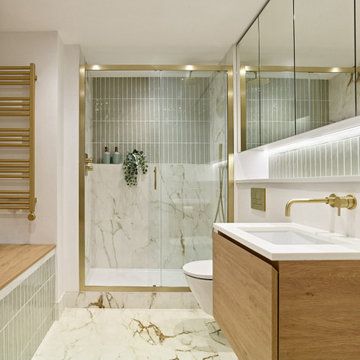Bathroom Design Ideas with Marble Floors and a Floating Vanity
Refine by:
Budget
Sort by:Popular Today
141 - 160 of 2,181 photos
Item 1 of 3

Ein offenes "En Suite" Bad mit 2 Eingängen, separatem WC Raum und einer sehr klaren Linienführung. Die Großformatigen hochglänzenden Marmorfliesen (150/150 cm) geben dem Raum zusätzlich weite. Wanne, Waschtisch und Möbel von Falper Studio Frankfurt Armaturen Fukasawa (über acqua design frankfurt)
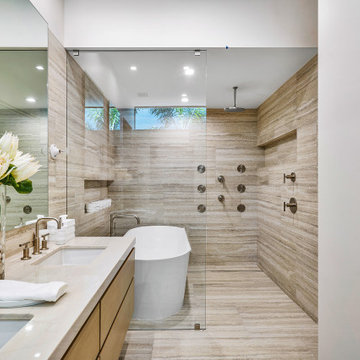
marble throughout, freestanding tub, floating vanities, wood ceiling, custom lighting
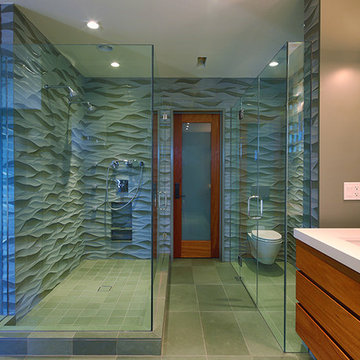
The use of shadow lines and lively glass and tile choices illuminate the master bathroom. Thoughtfully designed by LazarDesignBuild.com. Photographer, Paul Jonason Steve Lazar, Design + Build.

A family bathroom with a touch of luxury. In contrast the top floor shower room, this space is flooded with light from the large sky glazing. Colours and materials were chosen to further highlight the space, creating an open family bathroom for all to use and enjoy.
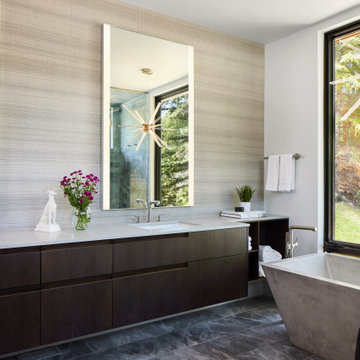
Lighted mirrors, floating cabinets, all marble floor & shower plus a glass sputnik chandelier create a modern spa bathroom in this ski in, ski out mountain chalet.
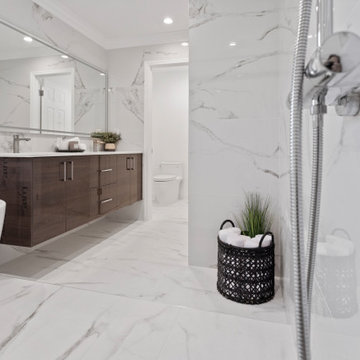
This is a luxury master bathroom remodeled by Cal Green Remodeling. This bathroom was taken down to the studs and expanded to accommodate a large shower with a standalone tub.
This bathroom is one of three bathrooms in a full home remodel, where all three bathrooms have matching finishes, marble floors, beautiful modern floating vanities, and light up vanity mirror.
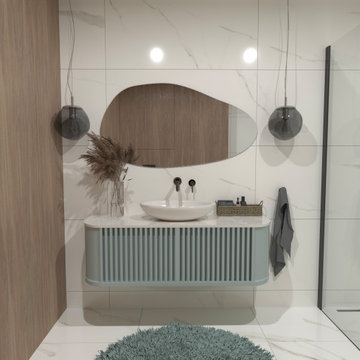
A one bedroom flat in London, where we decided to keep a neutral colour base with addition of blue and green. We have managed to create a functional kitchen/dining area and a living area with a small office corner in a 20 square meter open space.

After pics of completed master bathroom remodel in West Loop, Chicago, IL. Walls are covered by 35-40% with a gray marble, installed horizontally with a staggered subway pattern. The shower has a horizontal niche, wrapped in a engineered quartz with a Kohler Vibrant Titanium, and penny round tiles installed vertically.
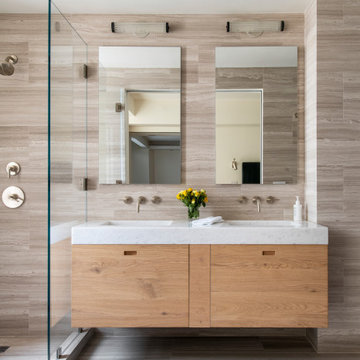
Primary bathroom. It is en-suite to the the bedroom. Marble walls and floors. A floating oak wood vanity with a floating marble countertop. The sinks are marble and integrated into the countertop. Elegant wall mounted nickel fixtures.

A professional couple wanted a luxurious, yet serene master bathroom/spa. They are fascinated with the modern, simple look that exudes beauty and relaxation. Their “wish list”: Enlarged bathroom; walk-in steam shower; heated shower bench built long enough to lay on; natural light; easy to maintain; modern shower fixtures. The interior finishes had to be soothing and beautiful. The outcome is spectacular!

The existing bathroom only had a bathtub. We added a shower, which gave us the opportunity to use this gorgeous, green tile. With a tight budget, we brought in an off-the-shelf floating vanity to save money but finished it off with an upgraded faucet and gorgeous, solid brass hardware. We also brought in marble, penny tile on the floors for a bit of luxury.

Marble Bathroom in Worthing, West Sussex
A family bathroom and en-suite provide a luxurious relaxing space for local High Salvington, Worthing clients.
The Brief
This bathroom project in High Salvington, Worthing required a luxurious bathroom theme that could be utilised across a larger family bathroom and a smaller en-suite.
The client for this project sought a really on trend design, with multiple personal elements to be incorporated. In addition, lighting improvements were sought to maintain a light theme across both rooms.
Design Elements
Across the two bathrooms designer Aron was tasked with keeping both space light, but also including luxurious elements. In both spaces white marble tiles have been utilised to help balance natural light, whilst adding a premium feel.
In the family bathroom a feature wall with herringbone laid tiles adds another premium element to the space.
To include the required storage in the family bathroom, a wall hung unit from British supplier Saneux has been incorporated. This has been chosen in the natural English Oak finish and uses a handleless system for operation of drawers.
A podium sink sits on top of the furniture unit with a complimenting white also used.
Special Inclusions
This client sought a number of special inclusions to tailor the design to their own style.
Matt black brassware from supplier Saneux has been used throughout, which teams nicely with the marble tiles and the designer shower screen chosen by this client. Around the bath niche alcoves have been incorporated to provide a place to store essentials and decorations, these have been enhanced with discrete downlighting.
Throughout the room lighting enhancements have been made, with wall mounted lights either side of the HiB Xenon mirrored unit, downlights in the ceiling and lighting in niche alcoves.
Our expert fitting team have even undertaken the intricate task of tilling this l-shaped bath panel.
Project Highlight
In addition to the family bathroom, this project involved renovating an existing en-suite.
White marble tiles have again been used, working well with the Pewter Grey bathroom unit from British supplier Saneux’s Air range. A Crosswater shower enclosure is used in this room, with niche alcoves again incorporated.
A key part of the design in this room was to create a theme with enough natural light and balanced features.
The End Result
These two bathrooms use a similar theme, providing two wonderful and relaxing spaces to this High Salvington property. The design conjured by Aron keeps both spaces feeling light and opulent, with the theme enhanced by a number of special inclusions for this client.
If you have a similar home project, consult our expert designers to see how we can design your dream space.
To arrange an appointment visit a showroom or book an appointment now.
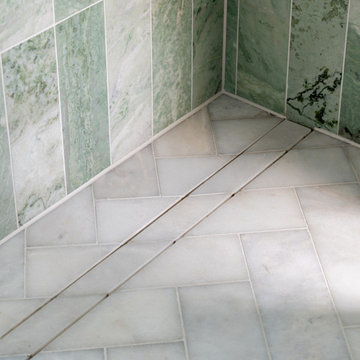
In the picture, the tiled drain blends seamlessly into the floor, creating a discreet and minimalist appearance. Its sleek design adds a touch of modern elegance while maintaining functionality, enhancing the overall aesthetic of the space.
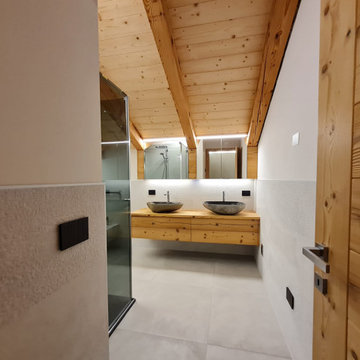
Mobile bagno su misura realizzato in abete anticato seconda patina compreso di due lavabi da appoggio in pietra.
Mobile pensile con travi ad incastro realizzato in abete anticato seconda patina, ante centrali rivestite con specchio e luci LED incassate.
Porta realizzata in abete anticato seconda patina con maniglia rettangolare cromo satinata.
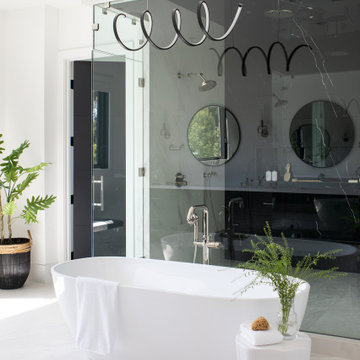
Two-person walk-in shower all in marble is just the stage for the floating white tub in this master bathroom.
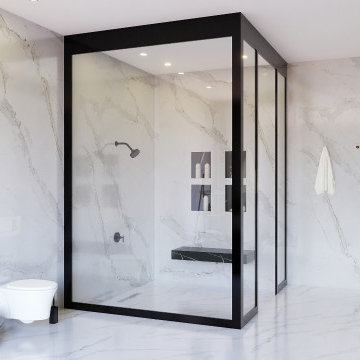
be INTERACTIVE, not STATIC
Impress your clients/customers ✨with "Interactive designs - Videos- 360 Images" showing them multi options/styles ?
that well save a ton of time ⌛ and money ?.
Ready to work with professional designers/Architects however where you are ? creating High-quality Affordable and creative Interactive designs.
Check our website to see our services/work and you can also try our "INTERACTIVE DESIGN DEMO".
https://www.mscreationandmore.com/services
Bathroom Design Ideas with Marble Floors and a Floating Vanity
8
