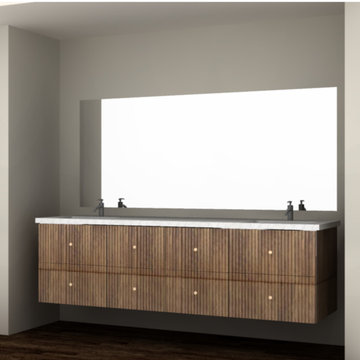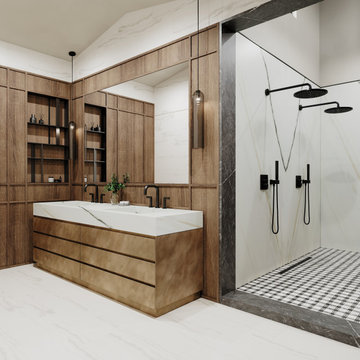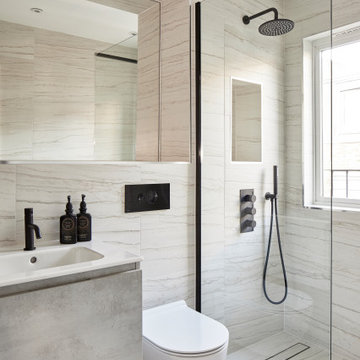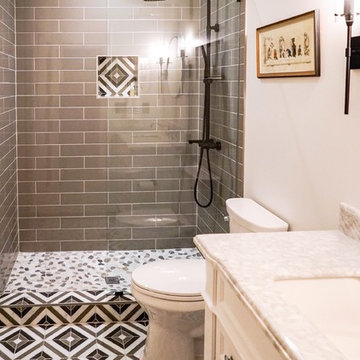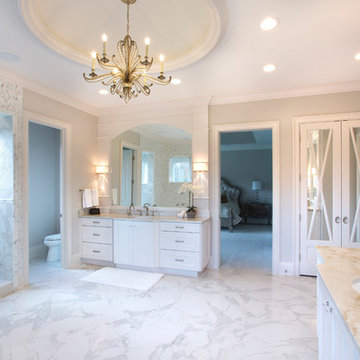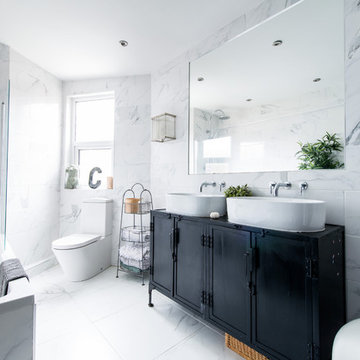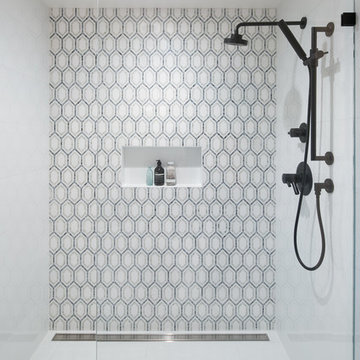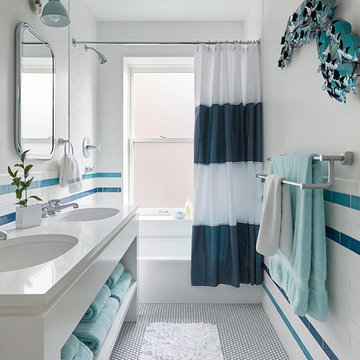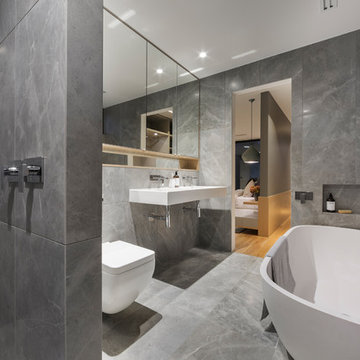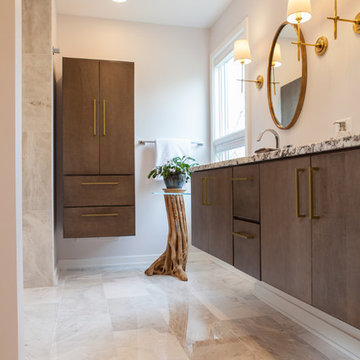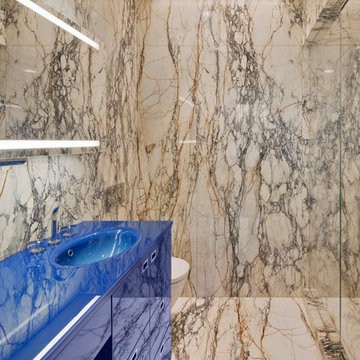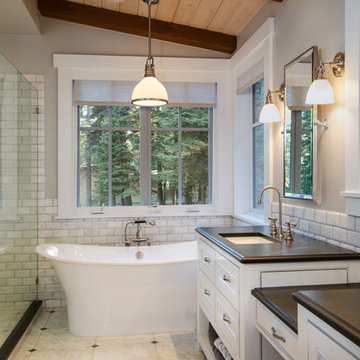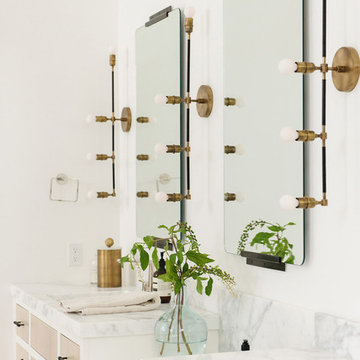Bathroom Design Ideas with Marble Floors and an Open Shower
Refine by:
Budget
Sort by:Popular Today
161 - 180 of 5,441 photos
Item 1 of 3
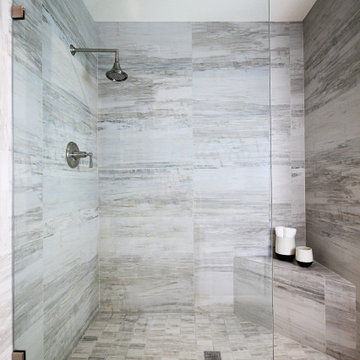
Sophisticated and modern bathroom with walk-in shower, petrified tile and brushed nickel fixtures.
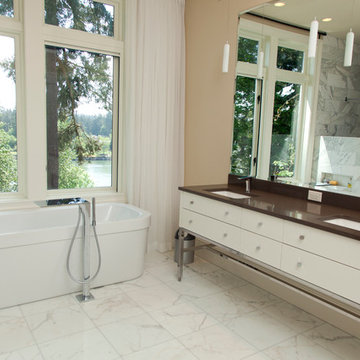
This new riverfront townhouse is on three levels. The interiors blend clean contemporary elements with traditional cottage architecture. It is luxurious, yet very relaxed.
Project by Portland interior design studio Jenni Leasia Interior Design. Also serving Lake Oswego, West Linn, Vancouver, Sherwood, Camas, Oregon City, Beaverton, and the whole of Greater Portland.
For more about Jenni Leasia Interior Design, click here: https://www.jennileasiadesign.com/
To learn more about this project, click here:
https://www.jennileasiadesign.com/lakeoswegoriverfront
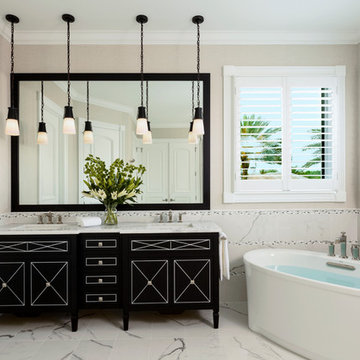
Designer: Lana Knapp, ASID/NCIDQ - Collins & DuPont
Photographer: Lori Hamilton - Hamilton Photography
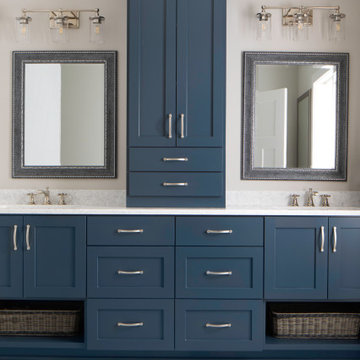
An upscale coastal feel master bathroom with a navy blue Sherwin Williams Sea Serpent vanity. This double vanity is divided by a linen tower with polished nickel faucets and hardware.
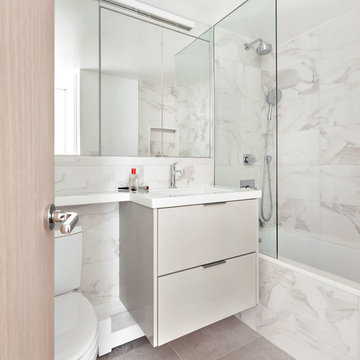
Guest Bath with porcelain floor and wall tile, and custom wall mounted vanity.
*Regan Wood Photography
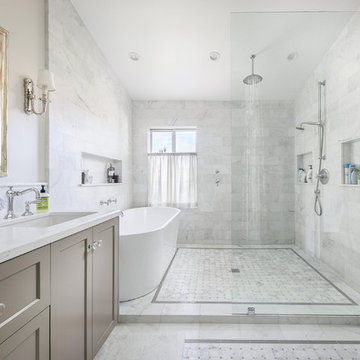
Master Bath wet and dry areas, Newport Brass plumbing fittings, traditional basket weave tile in an updated size. Interior Design by Stephani Clough of Bennison Interiors, Photography by Studio 512 Spaces, Remodel by Chad of All Trades

Complete bathroom remodel - The bathroom was completely gutted to studs. A curb-less stall shower was added with a glass panel instead of a shower door. This creates a barrier free space maintaining the light and airy feel of the complete interior remodel. The fireclay tile is recessed into the wall allowing for a clean finish without the need for bull nose tile. The light finishes are grounded with a wood vanity and then all tied together with oil rubbed bronze faucets.
Bathroom Design Ideas with Marble Floors and an Open Shower
9


