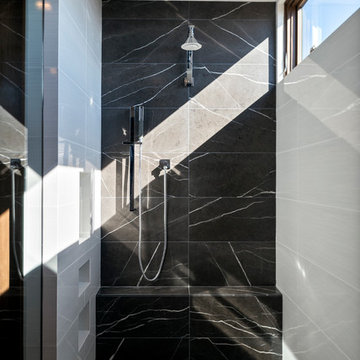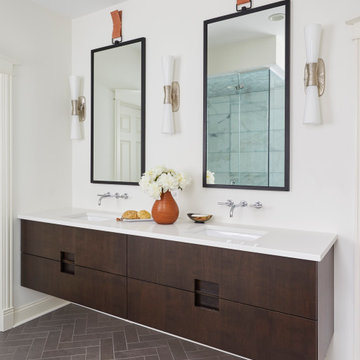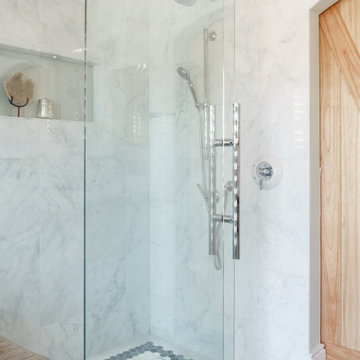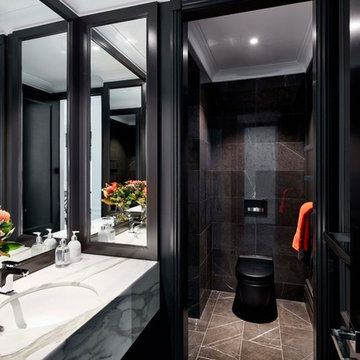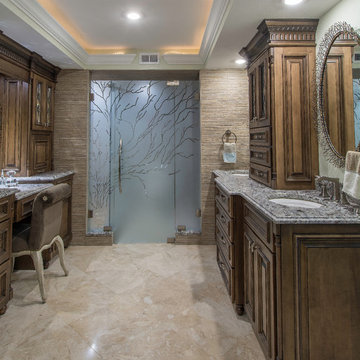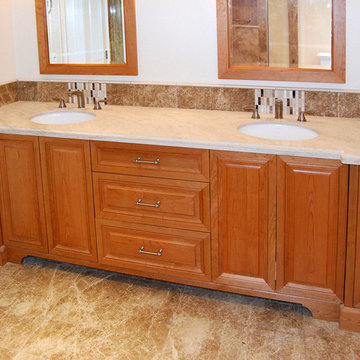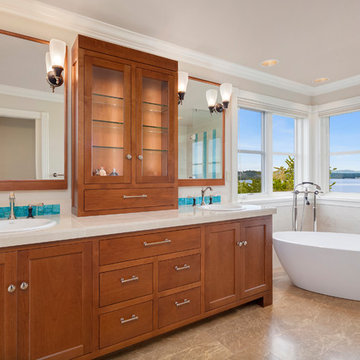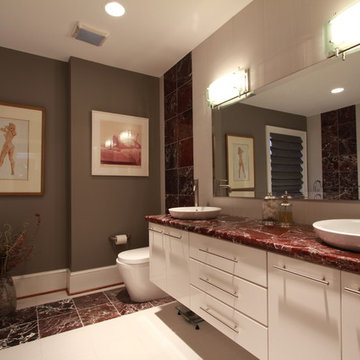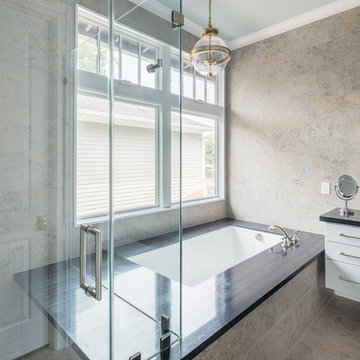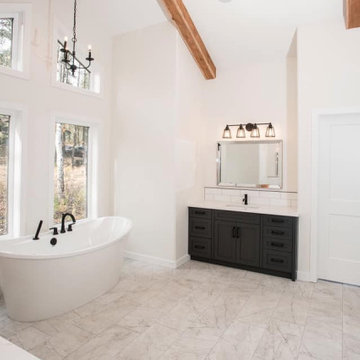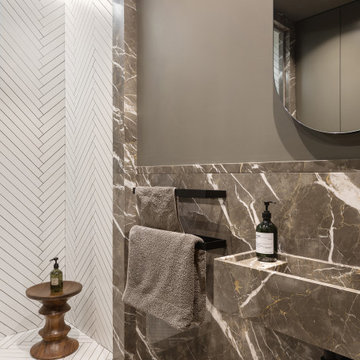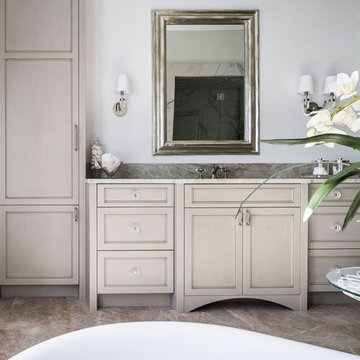Bathroom Design Ideas with Marble Floors and Brown Floor
Refine by:
Budget
Sort by:Popular Today
21 - 40 of 466 photos
Item 1 of 3
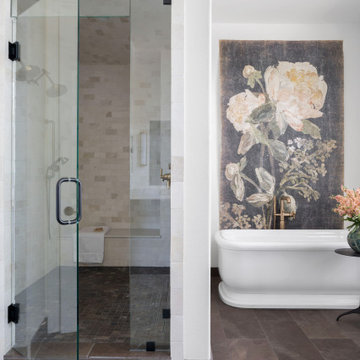
Primary Bathroom with enclosed shower and freestanding bathtub, marble flooring, marble shower tile.
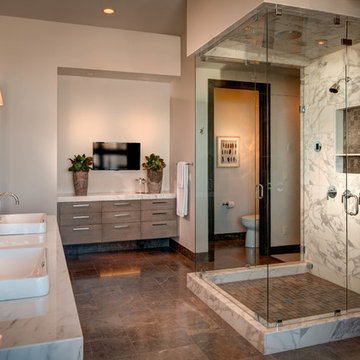
Architecture by: Think Architecture
Interior Design by: Denton House
Construction by: Magleby Construction Photos by: Alan Blakley
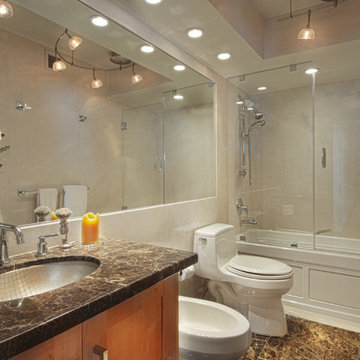
A sophisticated palette of light and dark marble complements the bright white plumbing fixtures and sleek track lighting.
Photo by: Brad Nicol
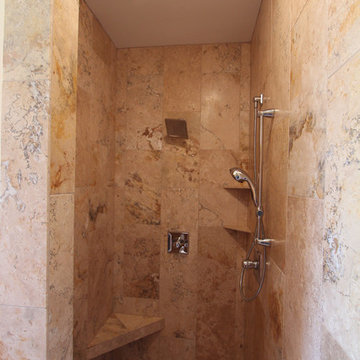
Different size tile is used in this walk in shower. Small 2 x 2 tile is used on the floor, 12 x 18 tile was used on the wall, the corner bench was made using the wall tile and so were the corner shelves.
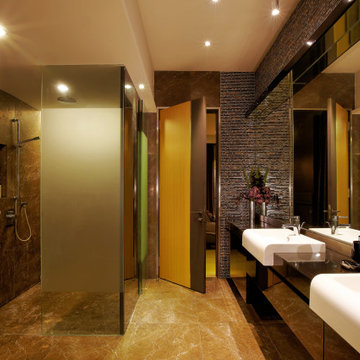
Master ensuite matches the mood of the master bedroom, continuing through with the rich browns and auberine colour scheme. The toilet and shower area are separated by a screened balcony full of plants.
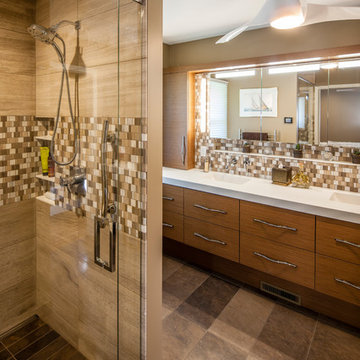
Objectives
· 55+ living with future aging in place requirements
· One bathroom on this level of home for both guests and clients
· Lots of storage and lighting
Design Challenges
· This room was a bedroom, all mechanicals needed to be moved or added. The soil stack could only be in one location. Could not move the window
· Client wanted a large roll in shower
· Contemporary styling with walnut , white and marble
Design Solutions
· 2-Pocket doors were added, from hallway and to master bedroom. this also helped with floor space and door swing with aging-in place
· Large curb less shower with trench drain, bench, 2-grab bars, heated tile floor, niche, hand-held shower head and heavy clear glass shower door. Everything accessible for aging-in-place
· Long vanity with 2 sinks. Height of vanity was to be under the window trim. Taller and deeper toe kicks for better wheelchair access. Vanity looks like all drawers-but the 2 sink cabinets are doors.
· Ample Storage: each drawer has a drawer with in the drawer (extra 6 drawers), wall cabinets next to each vanity, 3 recess medicine cabinets, tall linen cabinet (open shelves below because the doors would hit the toilet and a place to store scale on bottom)
· Toilet has a washlet to help with clean-up in the future and grab paper holder
Special Features
· Heated towel bar
· Heated floors
· Marble tile on floor and walls of shower and vanity mirror surround
· Niche under recess medicine cabinets
Lighting: Thin wall sconces, decorative ceiling fan and puck light
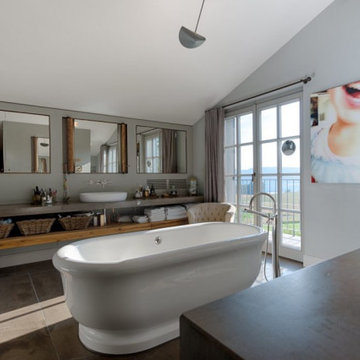
WERTIGKEIT IM DETAIL
Individuell geplant und massgefertigt für die speziellen Raumanforderungen fügt sich dieses Bad, mit Kombinationen aus Eiche Altholz und Naturstein, harmonisch in die Architektur des Landhauses.
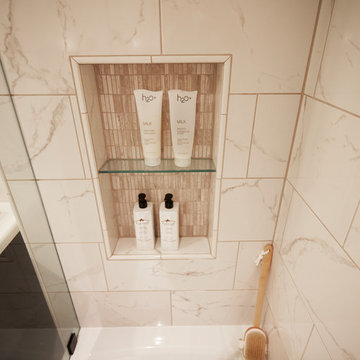
This is a second floor main bathroom in a 1920's Wauwatosa Tudor. The floor is a basket weave marble, the hardware finish is oil rubbed bronze. The plumbing fixtures are from Kohler. Photos by Mike Kaskel.
Bathroom Design Ideas with Marble Floors and Brown Floor
2
