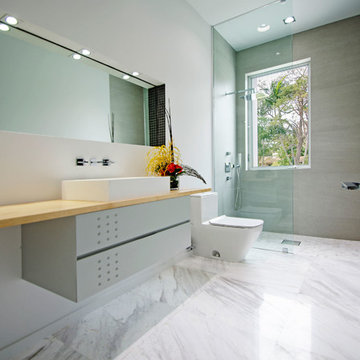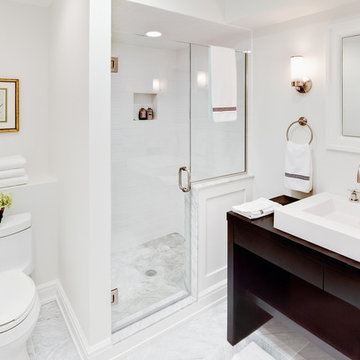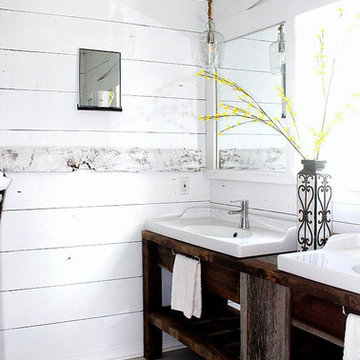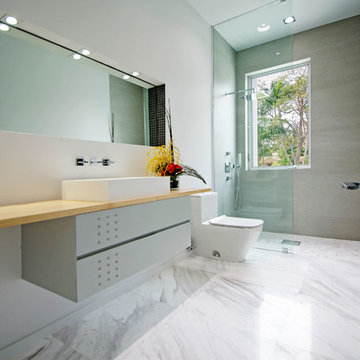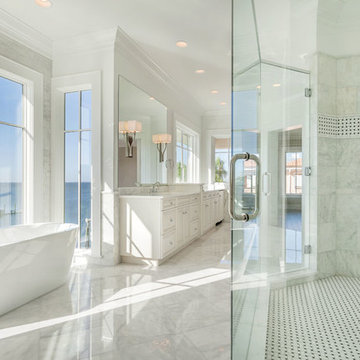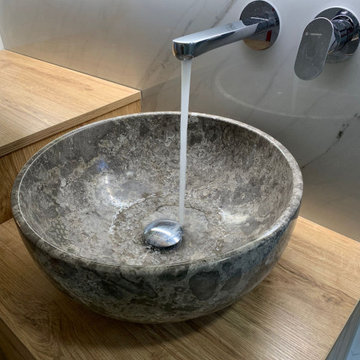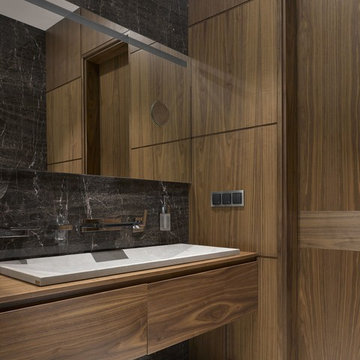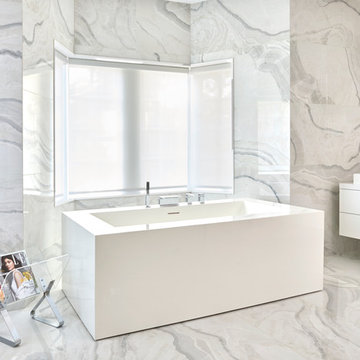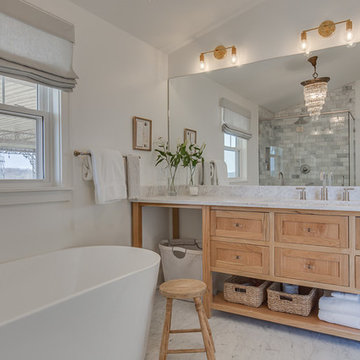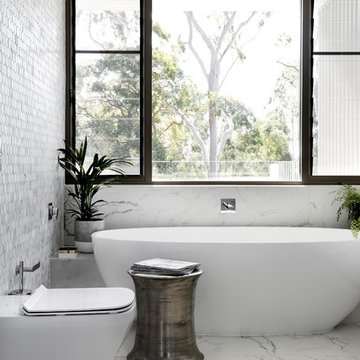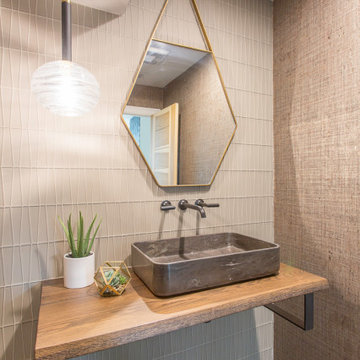Bathroom Design Ideas with Marble Floors and Wood Benchtops
Refine by:
Budget
Sort by:Popular Today
81 - 100 of 946 photos
Item 1 of 3
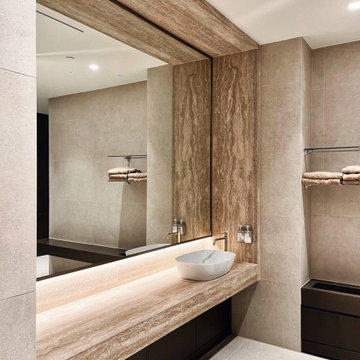
Key peice in the changing room of the swimming pool and sauna area. The design uses book matched marbel and warm tones to create a luxury design and finish.
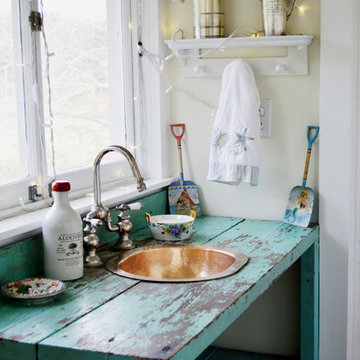
Amy Birrer
The kitchen pictured here is in a turn of the century home that still uses the original stove from the 1930’s to heat, cook and bake. The porcelain sink with drain boards are also originals still in use from the 1950’s. The idea here was to keep the original appliances still in use while increasing the storage and work surface space. Although the kitchen is rather large it has many of the issues of an older house in that there are 4 integral entrances into the kitchen, none of which could be rerouted or closed off. It also needed to encompass in-kitchen eating and a space for a dishwasher. The fully integrated dishwasher is raised off the floor and sits on ball and claw feet giving it the look of a freestanding piece of furniture. Elevating a dishwasher is a great way to avoid the constant bending over associated with loading and unloading dishes. The cabinets were designed to resemble an antique breakfront in keeping with the style and age of the house.
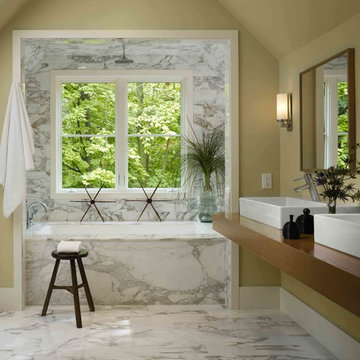
A contemporary interpretation of nostalgic farmhouse style, this Indiana home nods to its rural setting while updating tradition. A central great room, eclectic objects, and farm implements reimagined as sculpture define its modern sensibility.
Photos by Hedrich Blessing
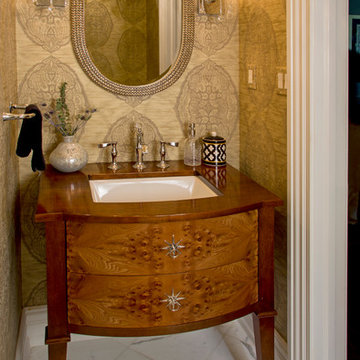
Superior Woodcraft custom-made cabinetry is handcrafted from cherry and Carpathian Elm burl. Custom-made star pulls create a bright focal point in the center of the exotic wood. This furniture-like powder room vanity is a hidden treasure in this water closet.
Photo Credit; Randl Bye

Free-standing tub, with white honed marble, installed using a herringbone pattern. White matte penny rounds with charcoal grout.

The bathrooms in this Golden, Colorado, home are a mix of rustic and refined design — such as this copper vessel sink set against a wood shiplap wall, neutral color palettes, and bronze hardware:
Project designed by Denver, Colorado interior designer Margarita Bravo. She serves Denver as well as surrounding areas such as Cherry Hills Village, Englewood, Greenwood Village, and Bow Mar.
For more about MARGARITA BRAVO, click here: https://www.margaritabravo.com/
To learn more about this project, click here:
https://www.margaritabravo.com/portfolio/modern-rustic-bathrooms-colorado/
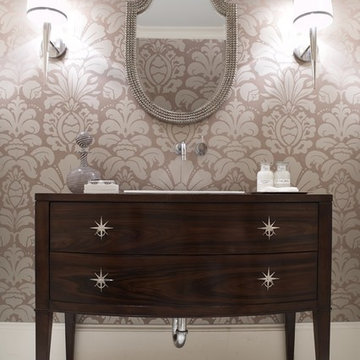
design by Pulp Design Studios | http://pulpdesignstudios.com/
photo by Kevin Dotolo | http://kevindotolo.com/
Shop our design on pulphome.com!
Starburst pulls & mirror available for purchase.
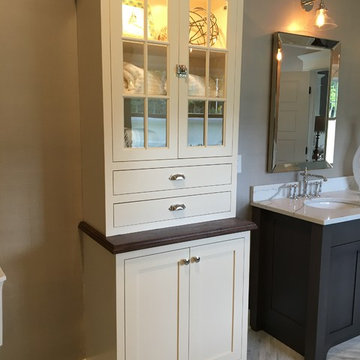
2016 Showcase of Homes Luxury Award Winning Home by La Femme Home Builders, LLC
Bathroom Design Ideas with Marble Floors and Wood Benchtops
5



