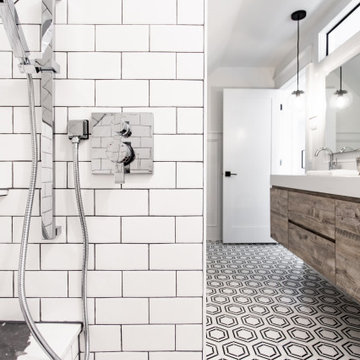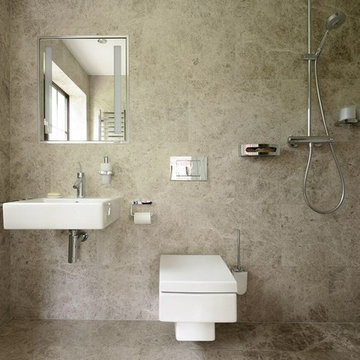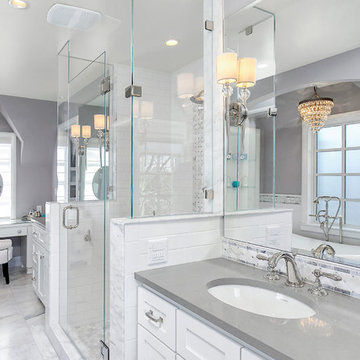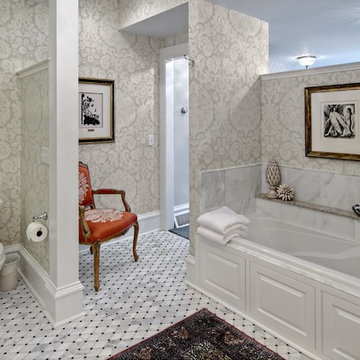Bathroom Design Ideas with Marble Floors
Refine by:
Budget
Sort by:Popular Today
61 - 80 of 3,159 photos
Item 1 of 3

A master bath renovation that involved a complete re-working of the space. A custom vanity with built-in medicine cabinets and gorgeous finish materials completes the look.

The multiple windows (four in all) in this Master bathroom and especially the unique bump out allowed for some interesting design perks.A raised shelf under the smaller windows was capped with the same stone as the adjacent cabinetry and is a great space for decorative items and plants without cluttering the sink area. the center mount soaking tub was placed dead center of the larger windows for a perfect focal enjoyment. the wall color is a clear match for the white and gray marble basket weave floor. An antique medical cabinet perfectly fits the space.

We love this master bathroom's arched entryways, the custom bathroom vanity, bathroom mirrors and marble flooring.
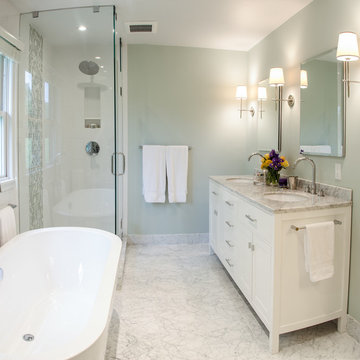
We updated the master bathroom, by opening up the former 3-wall shower and taking down the half wall separating the toilet.
The tall vertical accent bands, in the shower and behind the toilet enhance the 8' ceiling height.
It feel like this 8' x 14' room doubled in size, thanks to the glass frameless shower enclosure, the sleek freestanding tub and the light colors. The bathroom is modern in its design, and classic at the time with the use of marble and traditional wall sconces.
Photography credits: Tyler Trippet Photography

Established in 1895 as a warehouse for the spice trade, 481 Washington was built to last. With its 25-inch-thick base and enchanting Beaux Arts facade, this regal structure later housed a thriving Hudson Square printing company. After an impeccable renovation, the magnificent loft building’s original arched windows and exquisite cornice remain a testament to the grandeur of days past. Perfectly anchored between Soho and Tribeca, Spice Warehouse has been converted into 12 spacious full-floor lofts that seamlessly fuse Old World character with modern convenience. Steps from the Hudson River, Spice Warehouse is within walking distance of renowned restaurants, famed art galleries, specialty shops and boutiques. With its golden sunsets and outstanding facilities, this is the ideal destination for those seeking the tranquil pleasures of the Hudson River waterfront.
Expansive private floor residences were designed to be both versatile and functional, each with 3 to 4 bedrooms, 3 full baths, and a home office. Several residences enjoy dramatic Hudson River views.
This open space has been designed to accommodate a perfect Tribeca city lifestyle for entertaining, relaxing and working.
This living room design reflects a tailored “old world” look, respecting the original features of the Spice Warehouse. With its high ceilings, arched windows, original brick wall and iron columns, this space is a testament of ancient time and old world elegance.
The master bathroom was designed with tradition in mind and a taste for old elegance. it is fitted with a fabulous walk in glass shower and a deep soaking tub.
The pedestal soaking tub and Italian carrera marble metal legs, double custom sinks balance classic style and modern flair.
The chosen tiles are a combination of carrera marble subway tiles and hexagonal floor tiles to create a simple yet luxurious look.
Photography: Francis Augustine

We added panelling, marble tiles & black rolltop & vanity to the master bathroom in our West Dulwich Family home. The bespoke blinds created privacy & cosiness for evening bathing too

Step into modern luxury with this beautiful bathroom in Costa Mesa, CA. Featuring a light teal 45 degree herringbone pattern back wall, this new construction offers a unique and contemporary vibe. The vanity boasts rich brown cabinets and an elegant white marble countertop, while the shower features two niches with intricate designs inside. The attention to detail and sophisticated color palette exudes a sense of refined elegance that will leave any homeowner feeling pampered and relaxed.

Maximizing the layout with a pocket door, the custom shower design uses a half-wall to separate the tub and shower while keeping an open feel to an otherwise small footprint.
Photo by True Identity Concepts

Our client’s main bathroom boasted shades of 1960 yellow through-out. From the deep rich colour of the drop-in sinks and low profile bathtub to the lighter vanity cupboards and wall accessories to pale yellow walls and even the subdued lighting through to veining in the old linoleum floor and tub wall tiles.
High gloss Carrara marble 24”x48” tiles span from the tub to the ceiling and include a built-in tiled niche for tucked away storage, paired with Baril brushed nickel Sens series shower fixtures and Fleurco 10mm shower doors.
The same tiles in the shower continue onto the floor where we installed Schluter Ditra In-Floor Heat with a programmable thermostat.
Custom cabinetry was built to allow for the incorporation of a sit-down make-up between his and her double bowl sinks as well as a tall linen tower with cupboards and drawers to offer lots of extra storage. Quartz countertops with undermount sinks and sleek single handle faucets in a subdued brushed nickel hue complete the look. A custom mirror was made to span the full length of the vanities sitting atop the counter backsplash.

Large patterned wallpaper adds a spacial quality to this tiny guest bath. With Ebony Marble floors, a unique Cambia quartz countertop in "water blue" and herringbone tile pattern in the shower. Full Remodel by Belltown Design LLC, Photography by Julie Mannell Photography.
Bathroom Design Ideas with Marble Floors
4



