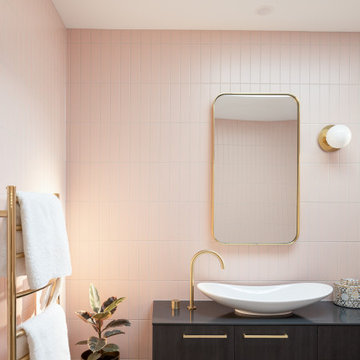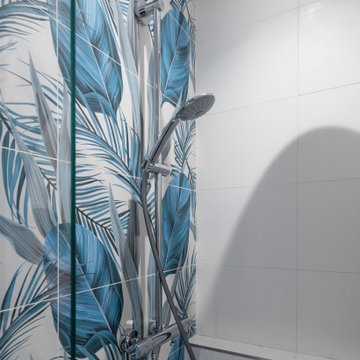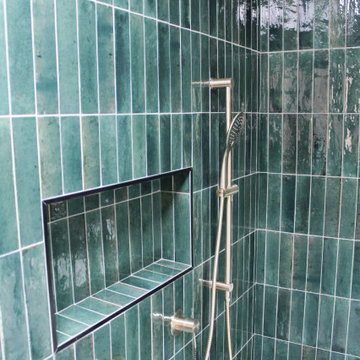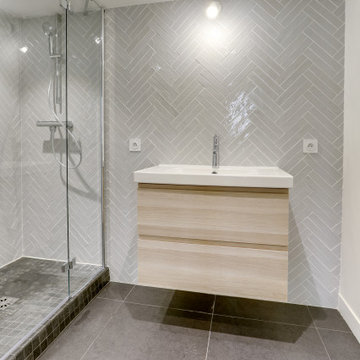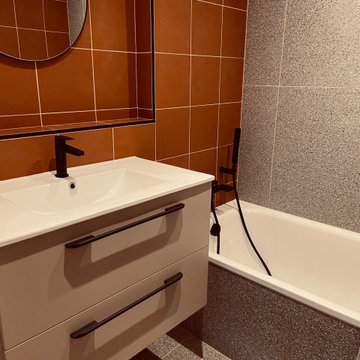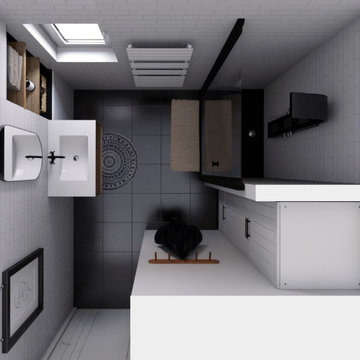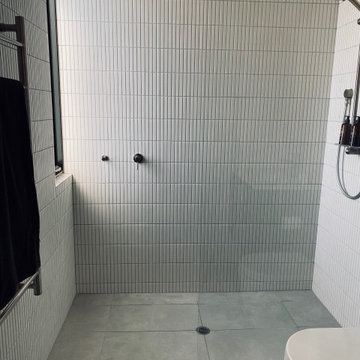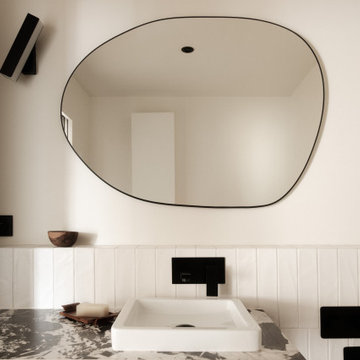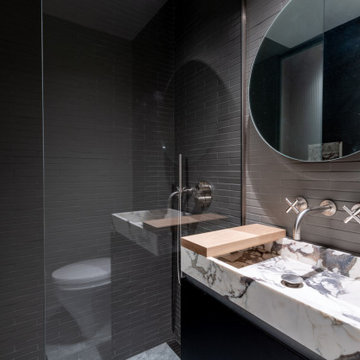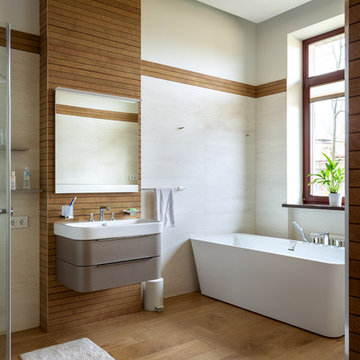Bathroom Design Ideas with Matchstick Tile and a Single Vanity
Refine by:
Budget
Sort by:Popular Today
81 - 100 of 228 photos
Item 1 of 3
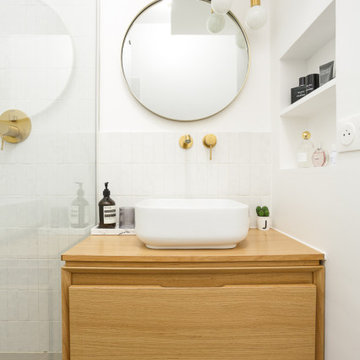
L'objectif principal de ce projet était de transformer ce 2 pièces en 3 pièces, pour créer une chambre d'enfant.
Dans la nouvelle chambre parentale, plus petite, nous avons créé un dressing et un module de rangements sur mesure pour optimiser l'espace. L'espace nuit est délimité par un mur coloré @argilepeinture qui accentue l'ambiance cosy de la chambre.
Dans la chambre d'enfant, le parquet en chêne massif @laparquetterienouvelle apporte de la chaleur à cette pièce aux tons clairs.
La nouvelle cuisine, tendance et graphique, s'ouvre désormais sur le séjour.
Cette grande pièce de vie conviviale accueille un coin bureau et des rangements sur mesure pour répondre aux besoins de nos clients.
Quant à la salle d'eau, nous avons choisi des matériaux clairs pour apporter de la lumière à cet espace sans fenêtres.
Le résultat : un appartement haussmannien et dans l'air du temps où il fait bon vivre !
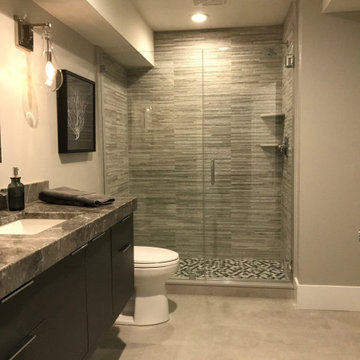
This young couple was looking to create a space where they could entertain adults and children simultaneously. We designed an adult side with walk in Wine Closet, Wine Tasting Bar, and TV area. The other third of the basement was designed as an expansive playroom for the children to gather. Barn doors separate the adult side from the childrens side, this also allows for the parents to close off the toys while entertaining adults only. To finish off the basement is a full bathroom and bedroom.
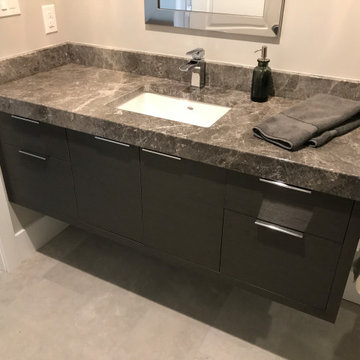
This young couple was looking to create a space where they could entertain adults and children simultaneously. We designed an adult side with walk in Wine Closet, Wine Tasting Bar, and TV area. The other third of the basement was designed as an expansive playroom for the children to gather. Barn doors separate the adult side from the childrens side, this also allows for the parents to close off the toys while entertaining adults only. To finish off the basement is a full bathroom and bedroom.
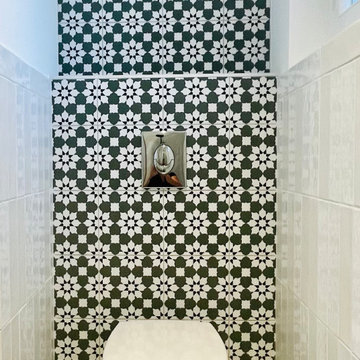
salle de bain esprit riad marocain, avec un meuble très marqué, détourné en meuble vasque.
Carreaux de ciment vert et blanc au sol, le blanc est retrouvé sur la faience murale posé en chevron et en pose droite...
Des touches de bois sur la remonté baignoire, la paroi de douche...
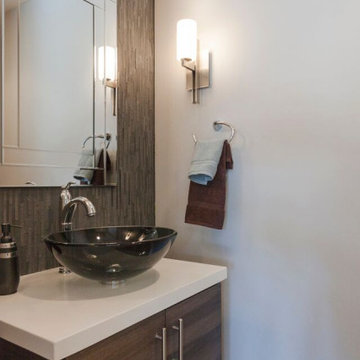
Bathroom Remodel. New cabinetry and counter top, pedestal sink, wall tile, mirror and lighting.
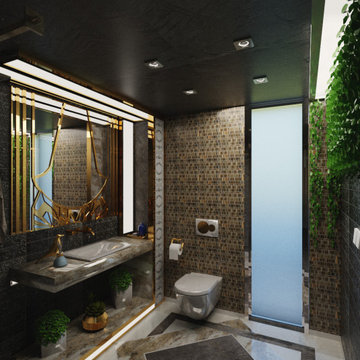
Baño lujoso con tonos oscuros dorados y beige, naturaleza que da un equilibrio lo cual hace que este baño social sea acogedor
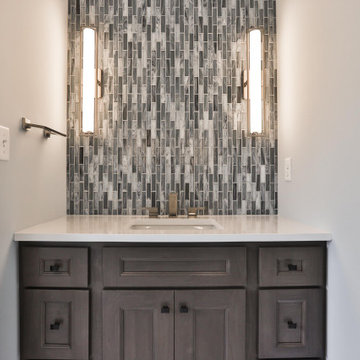
The primary bedroom features a luxurious en suite, including a transitional style tub, plenty of storage, his and hers vanities, dual head shower, and a unique, vertical placement of the matchstick tile around the tub.
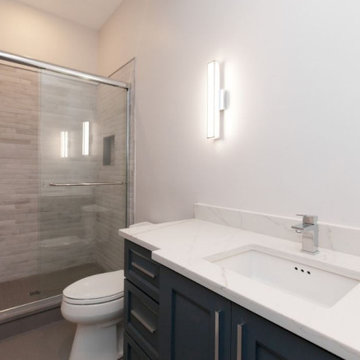
En Suite bathroom with farmhouse details. Meyer Design looks for the little details to make each space personal and distinct.
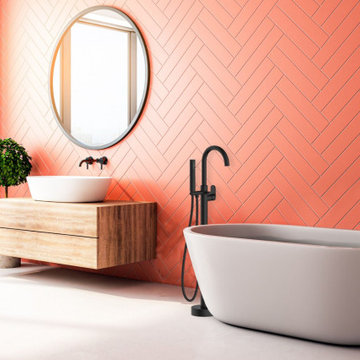
Une colonne de sol noire et design avec son îlot pour baignoire qui donne un nouveau style à votre salle de bain !
Bathroom Design Ideas with Matchstick Tile and a Single Vanity
5


