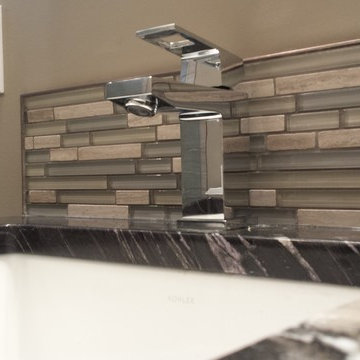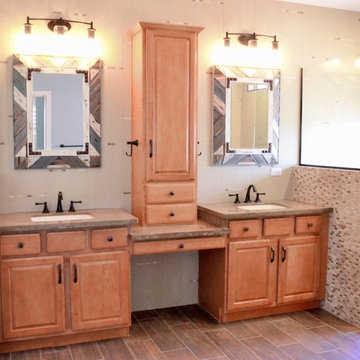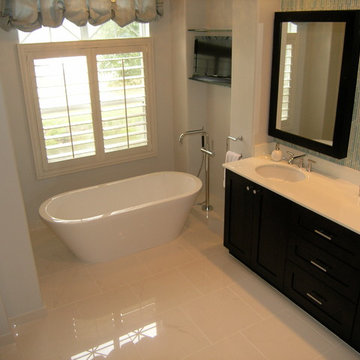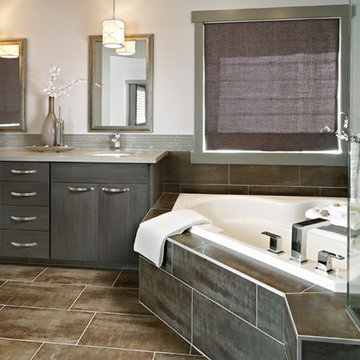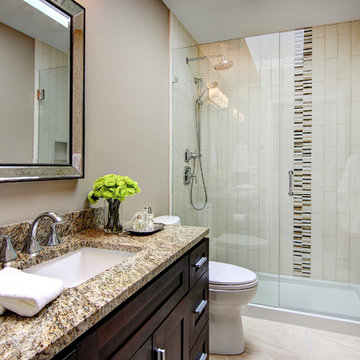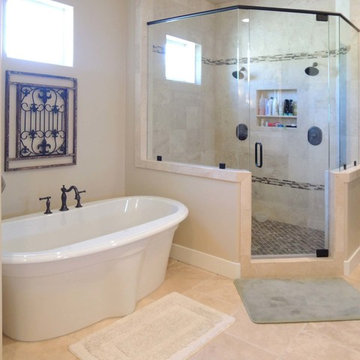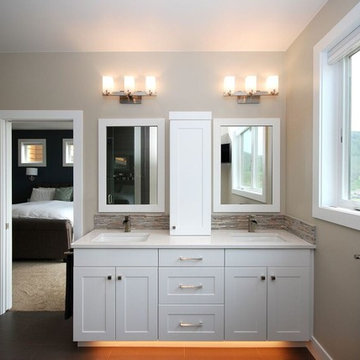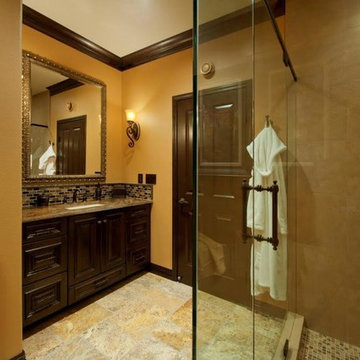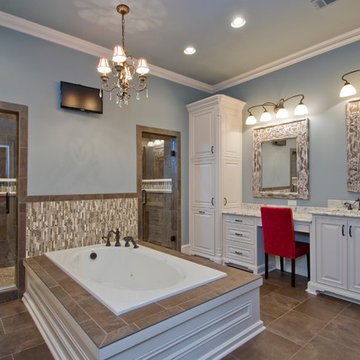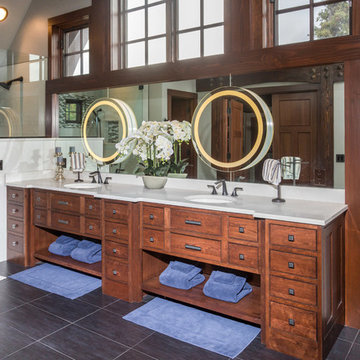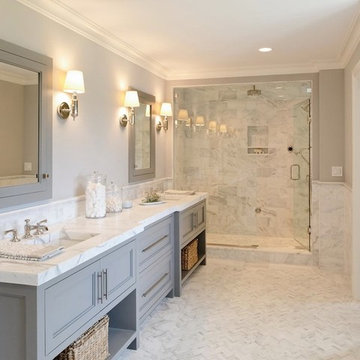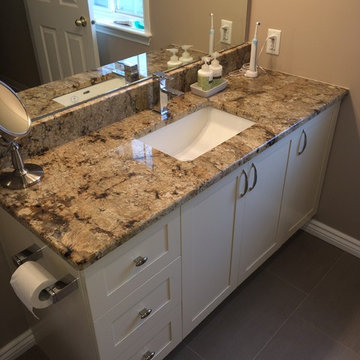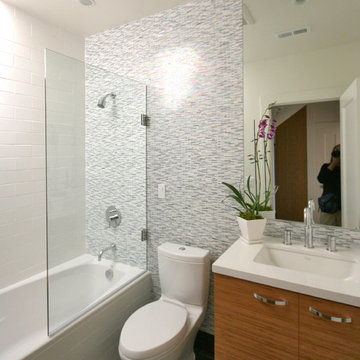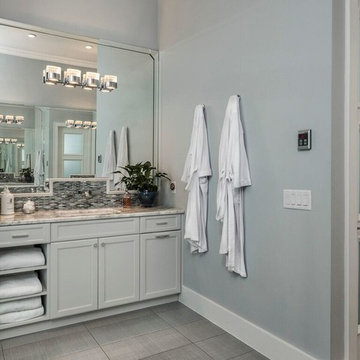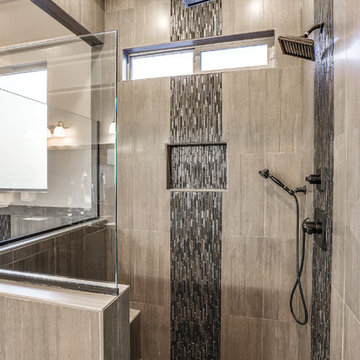Bathroom Design Ideas with Matchstick Tile and an Undermount Sink
Refine by:
Budget
Sort by:Popular Today
301 - 320 of 1,881 photos
Item 1 of 3
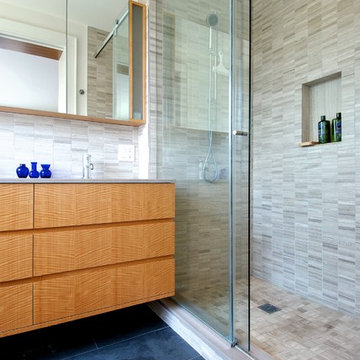
The combination of anegre wood and mosaic tiles provide for a richly textural space.
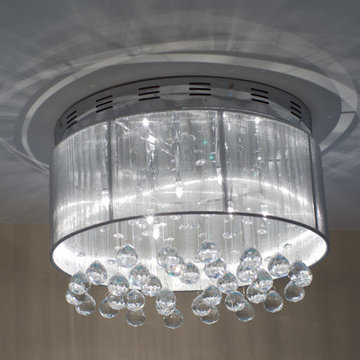
The clients were looking for an updated, spacious and spa-like bathroom they could enjoy. Our challenge was taking a very long-high ceiling and making personal spaces for each of the clients, along with a joint area for them to feel comfortable and enjoy their personal experience. We convinced the clients to close off the door to the hallway, so they can have their privacy. We expanded the shower area, created more storage, elongated the vanity and divided the room with ½ pillars.
Specific design aspects include:
The cabinets and linen cabinet were updated to a dark bamboo wood, the countertops soft elegant quartz, added designer wallpaper with a sand design of foliage, and heated the floors.
To create the spa-like environment, we used soft shades of blue, light earth brown tones and natural woods with a picturesque window show casing the rhododendron’s beginning to bloom. The accent of a contemporary artistic floor and a pop of bling with the ceiling light and wall sconces brought the room to life.
To create more space we closed off the door to the hallway, which transformed the previous two small rooms to one large space.
We creatively incorporated additional storage by adding light bamboo personal cubbies in next to the soaker tub and built a longer vanity.
A standing tub and an expanded shower area completed the spa-like atmosphere.
We took a cramped and out of date bathroom and transformed it into a spa-like retreat for our clients. They finally received a beautiful and tranquil bathroom they can escape to and call their own.
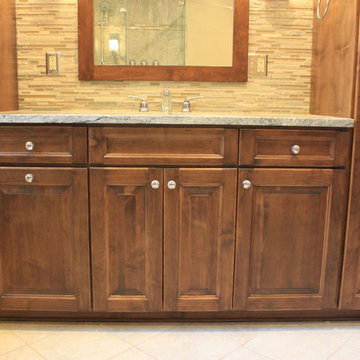
These hand-made Alder wood cabinets fit perfectly in the space allowed, and gave a lot of storage space not found in the original bathroom. Linen cabinets on either side of the vanity are 21" deep, and to the left of the sink is a pull-out trash.
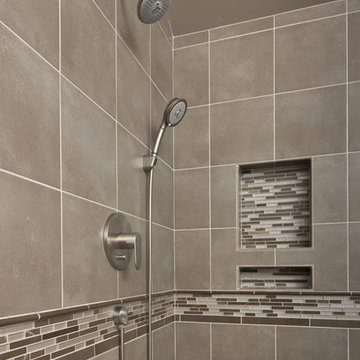
This is a master bath in Sammamish, WA. The original bathroom was very traditional, had wall to wall mirrors and a huge corner soaking tub that was never used. The client envisioned a smaller soaking tub with contemporary style.
Photographs by Mike Naknamura Photography http://mnap.weebly.com/index.html
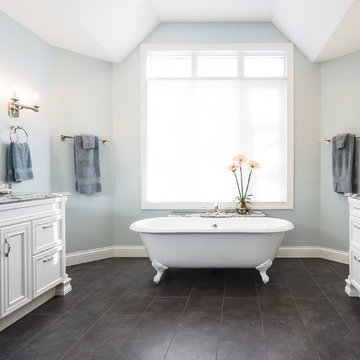
Ohana Home & Design l Minneapolis/St. Paul Residential Remodeling | 651-274-3116 | Photo by: Garret Anglin
Bathroom Design Ideas with Matchstick Tile and an Undermount Sink
16
