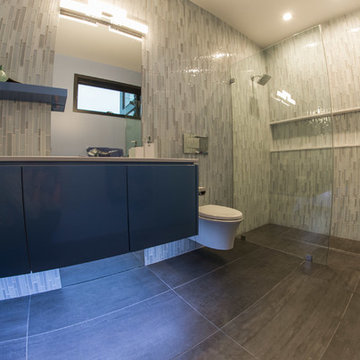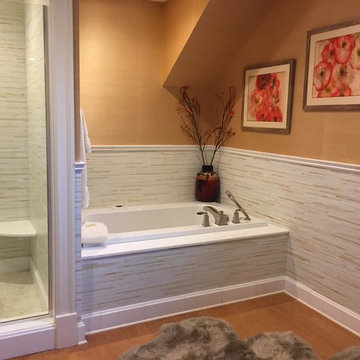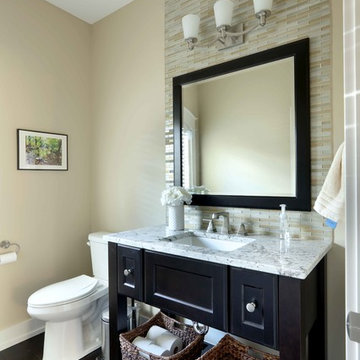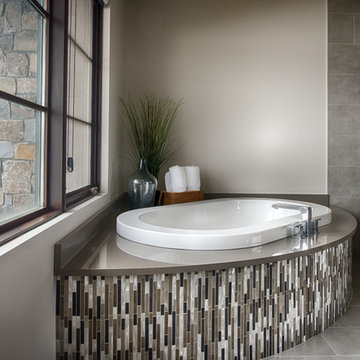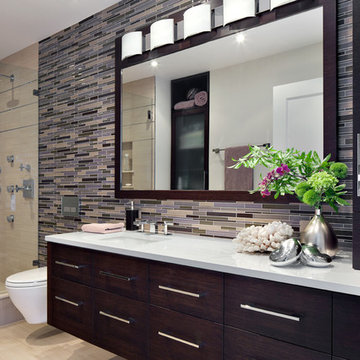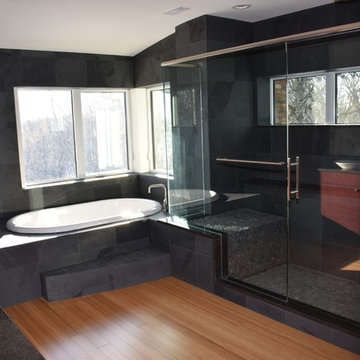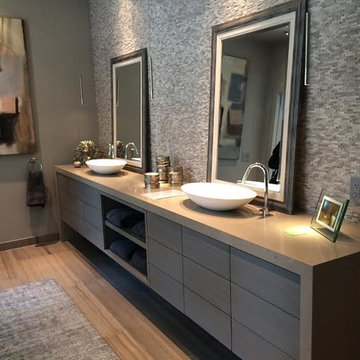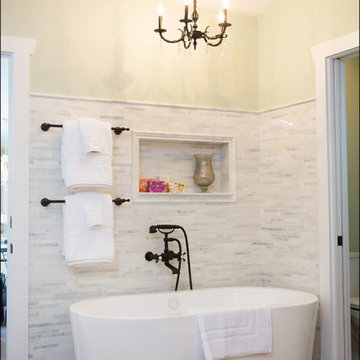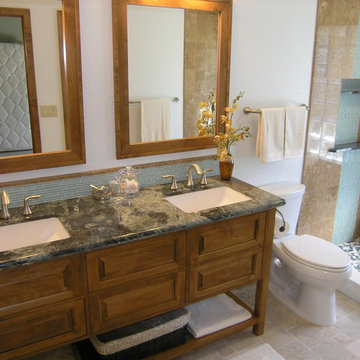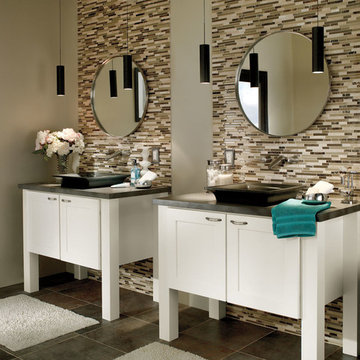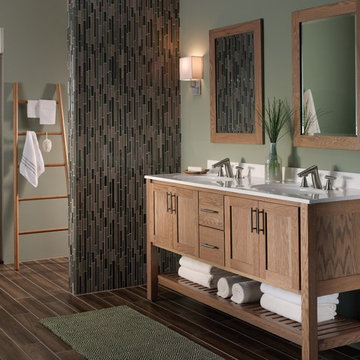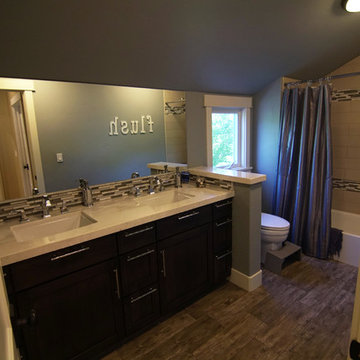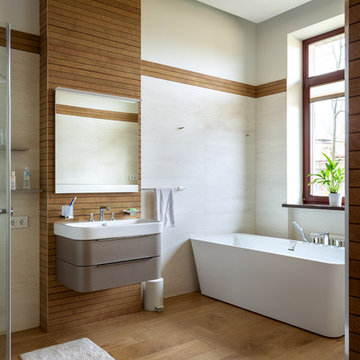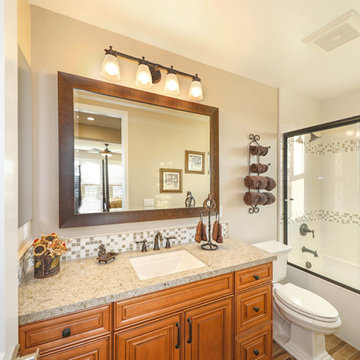Bathroom Design Ideas with Matchstick Tile and Brown Floor
Refine by:
Budget
Sort by:Popular Today
81 - 100 of 277 photos
Item 1 of 3
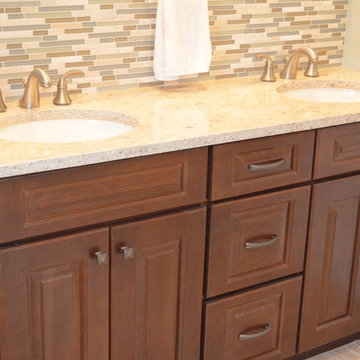
This New Construction Guest bathroom was designed by Myste from our Windham Showroom. This Guest bathroom features Cabico Cabinetry double vanity and toilet topper with cherry raised panel and chocolate stain finish. It also features Cambria Quartz countertop with Aragon color with standard square edge. Other features include Bliss spa tile w/ off white subway tile, oil rubbed bronze and brushed nickel hardware and decorative mirrors.
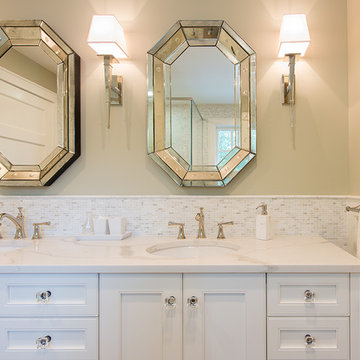
Easton, Maryland Traditional Guest Bathroom
#JenniferGilmer
http://www.gilmerkitchens.com/
Photography by John Cole
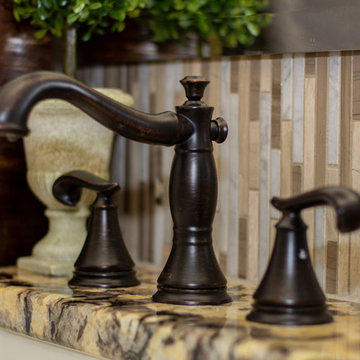
The update to this narrow galley master bathroom had a huge impact on the feeling of more space, even though the remodel did not include a change to the layout.
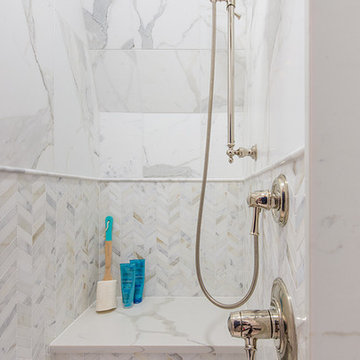
Easton, Maryland Traditional Guest Bathroom
#JenniferGilmer
http://www.gilmerkitchens.com/
Photography by John Cole
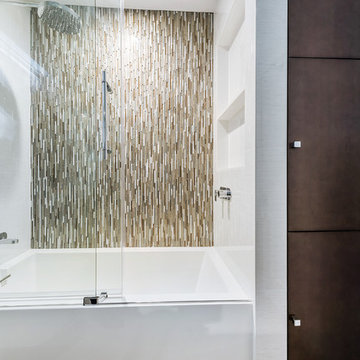
For a young family of four in Oakland’s Redwood Heights neighborhood we remodeled and enlarged one bathroom and created a second bathroom at the rear of the existing garage. This family of four was outgrowing their home but loved their neighborhood. They needed a larger bathroom and also needed a second bath on a different level to accommodate the fact that the mother gets ready for work hours before the others usually get out of bed. For the hard-working Mom, we created a new bathroom in the garage level, with luxurious finishes and fixtures to reward her for being the primary bread-winner in the family. Based on a circle/bubble theme we created a feature wall of circular tiles from Porcelanosa on the back wall of the shower and a used a round Electric Mirror at the vanity. Other luxury features of the downstairs bath include a Fanini MilanoSlim shower system, floating lacquer vanity and custom built in cabinets. For the upstairs bathroom, we enlarged the room by borrowing space from the adjacent closets. Features include a rectangular Electric Mirror, custom vanity and cabinets, wall-hung Duravit toilet and glass finger tiles.
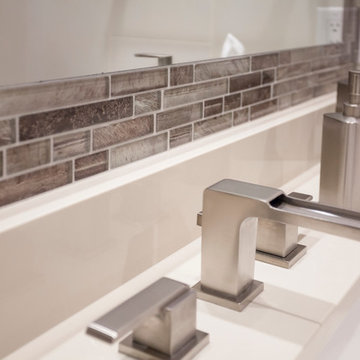
This contemporary bath design uses StarMark Lyptus, Tempo Cabinetry.
Happy Floor 12”x24” tile was installed floor to ceiling in a vertical subway pattern.
Daltile Tiger Eye Bali was used for the waterfall accent behind the toilet and repeated in the shower.
The accent is repeated again in the mirror frame. The look is completed with a quartz countertop, wood looking tile floor, pebble mosaic shower floor and contemporary plumbing pieces.
Bathroom Design Ideas with Matchstick Tile and Brown Floor
5
