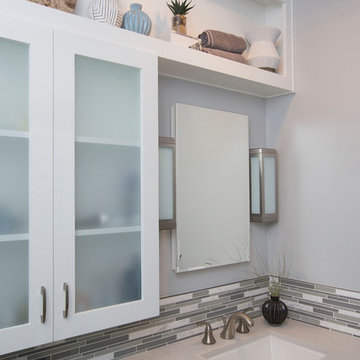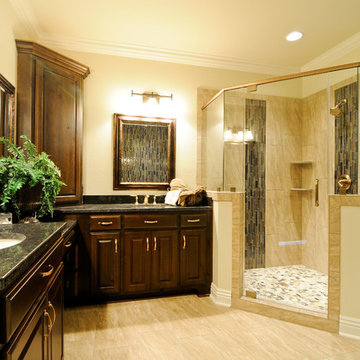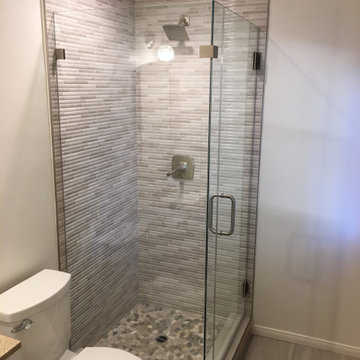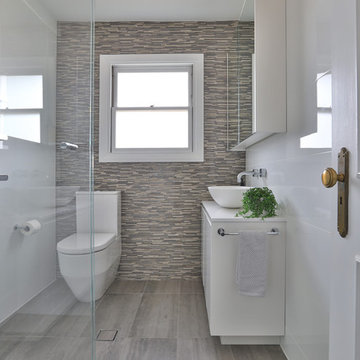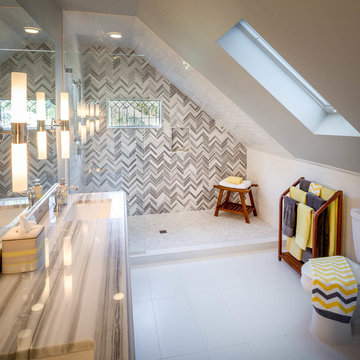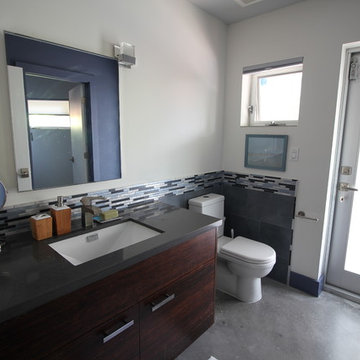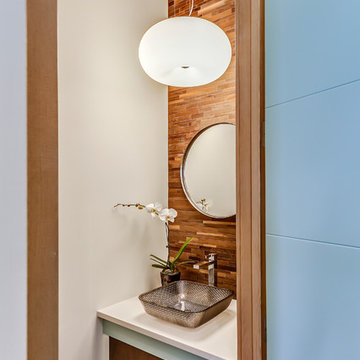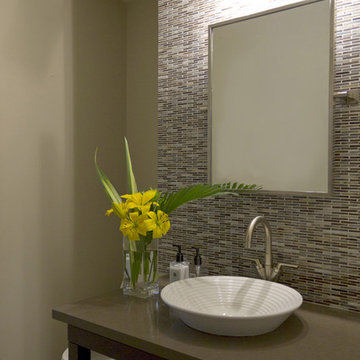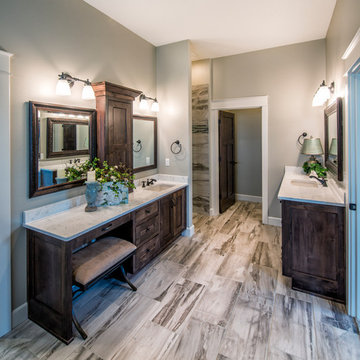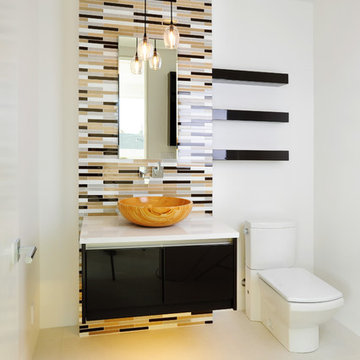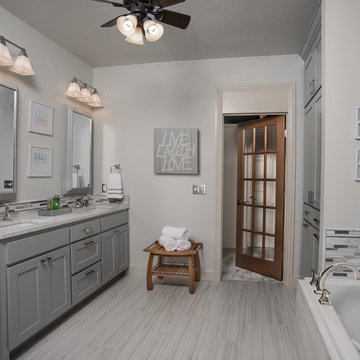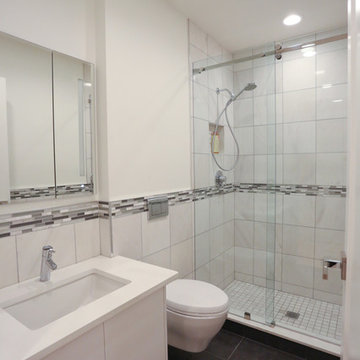Bathroom Design Ideas with Matchstick Tile and Engineered Quartz Benchtops
Refine by:
Budget
Sort by:Popular Today
81 - 100 of 700 photos
Item 1 of 3
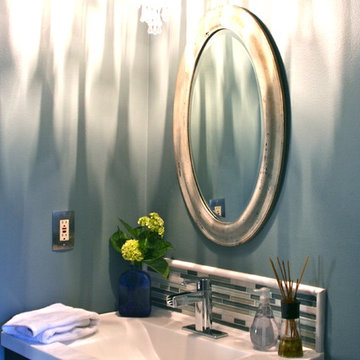
This powder room needed a complete redo. I wanted to create something that was updated yet classic. I started out with cream travertine and an espresso cabinet. I then found the perfect grey-blue to add depth. Next I selected a marble & glass splash that added interest & pattern. And last, for a dose of perso
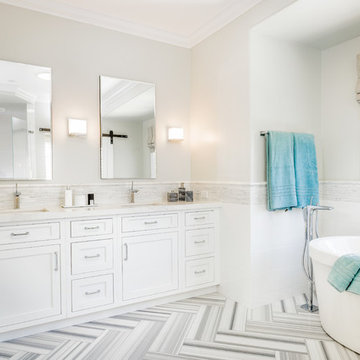
Crisp and elegant, this primary bathroom exudes modern luxe at its finest. Dewils Athena cabinetry in “Just White” and Top knobs “Emerald” hardware in chrome are the perfect, traditional backdrop for the Striato Olimpo “Leather” marble floors and Jeffrey Court Calcutta Mini Sticks accent tile to shine. Caesarstone Calacatta Nuevo countertops complete this classically-inspired design while the bold floors and shimmering chrome Hansgrohe “Puravi” plumbing fixtures give a hint of modern glam. Dunn Edwards Grey Owl paint gives this monochromatic space some depth and contrast; frameless Robern medicine cabinets and Restoration Hardware sconces balance out the Duravit oval tub to achieve a stylish and harmonious design.
Clarified Studios
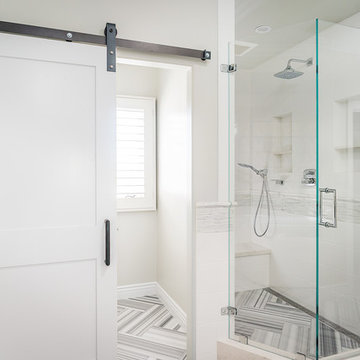
To maintain the flow of the entire space, the striking Striato Olimpo “Leather” floor tiles, white porcelain squares, and Jeffrey Court Calcutta Mini Sticks accent tile were carried throughout the shower and water closet. The seamless transition in the tile is complemented by the ACO channel drain and frameless shower doors, keeping this space open and elegant. The Brizo Charlotte Rain Shower head and the Hnasgrohe PuraVida handheld shower head are both complimentary touches to this transitional primary shower.
Clarified Studios
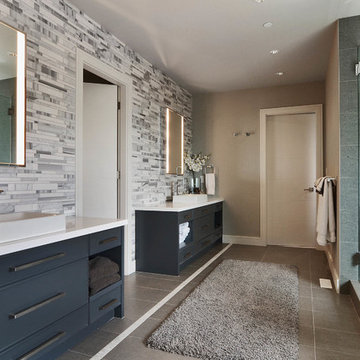
Project Homeworks takes a balanced approach to their job: clients needs, trends and budget. At Project Homeworks we value and respect our clients and strive to produce pleasing results for them and their environment in an efficient and timely manner.
Cyndi began her decorating experience working for a specialty home decor and linen store, where she found her interest growing towards window displays for the company.
Over the years, she honed her skills of interior design, such as colour and balance, through building several of her and her husband's homes. This grew into a business and Project:Homeworks was born in 2000. After several lottery houses, showrooms and private residences, Cyndi continues to find enjoyment and satisfaction in creating a warm environment for Project:Homeworks clientele
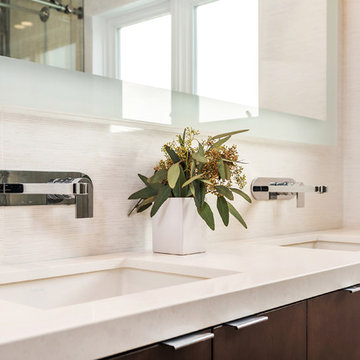
For a young family of four in Oakland’s Redwood Heights neighborhood we remodeled and enlarged one bathroom and created a second bathroom at the rear of the existing garage. This family of four was outgrowing their home but loved their neighborhood. They needed a larger bathroom and also needed a second bath on a different level to accommodate the fact that the mother gets ready for work hours before the others usually get out of bed. For the hard-working Mom, we created a new bathroom in the garage level, with luxurious finishes and fixtures to reward her for being the primary bread-winner in the family. Based on a circle/bubble theme we created a feature wall of circular tiles from Porcelanosa on the back wall of the shower and a used a round Electric Mirror at the vanity. Other luxury features of the downstairs bath include a Fanini MilanoSlim shower system, floating lacquer vanity and custom built in cabinets. For the upstairs bathroom, we enlarged the room by borrowing space from the adjacent closets. Features include a rectangular Electric Mirror, custom vanity and cabinets, wall-hung Duravit toilet and glass finger tiles.
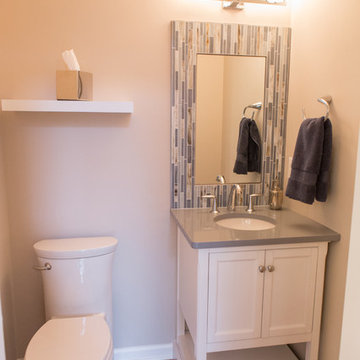
The small powder room received a makeover with a new vanity, toilet, plumbing & lighting fixtures, and mirror. The mirror surround was created in the field (around a plain sheet of mirror) using glass matchstick mosaic tile and metal edge strips.
Photo: Alimond Photography, Leesburg, VA
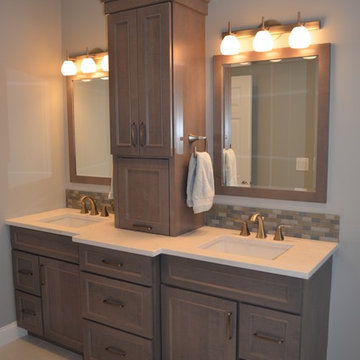
This New Construction Master Bathroom was designed by Myste from our Windham showroom. This Master bathroom features Cabico cabinetry double vanity linen tower, toilet topper and matching mirror frame with recessed panel door style with gray stain finish. It also features Cambria Quartz countertop with Waverton color and standard square edge. Other features include Kohler Brushed nickel plumbing fixtures, Kohler square sinks, Carrara tile, linear shower drain, and blue hue spa tiles.
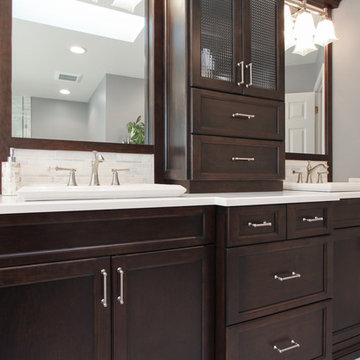
By Thrive Design Group
The custom vanity was designed with storage in mind. We added outlets at the counter cabinet for an internal charging station.
Bathroom Design Ideas with Matchstick Tile and Engineered Quartz Benchtops
5


