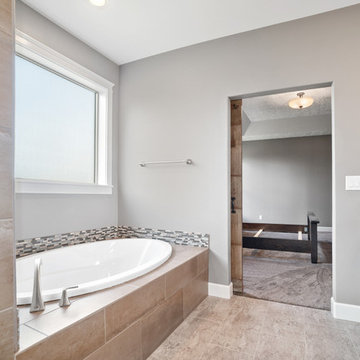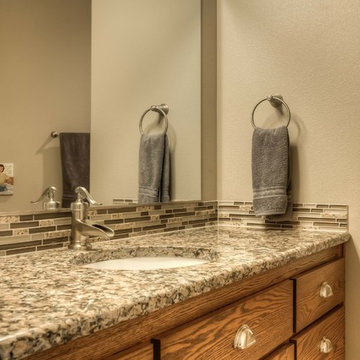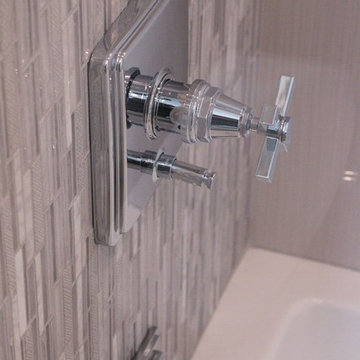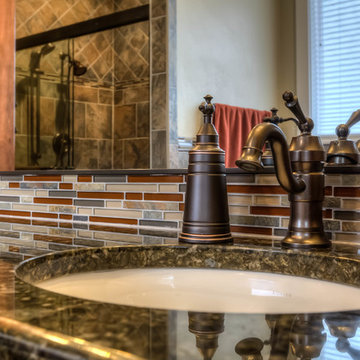Bathroom Design Ideas with Matchstick Tile and Multi-Coloured Benchtops
Refine by:
Budget
Sort by:Popular Today
41 - 54 of 54 photos
Item 1 of 3
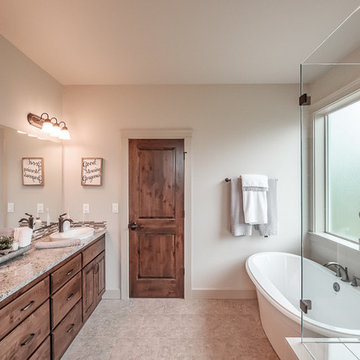
This bathroom showcases a separate shower and tub. The walls are cream and the bathroom is lit by two sources: recessed lighting and lighting over the vanity. The vanity has a granite countertop and natural wood stain. The vanity stain matches the door stain.
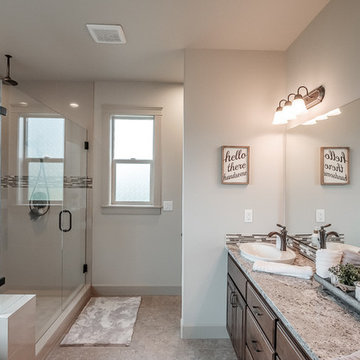
The en suite is given a modern flair with the sleek designs of the glass shower and the granite countertop. The vanity is a double sink and has a drop in sink. There is recessed lighting in addition to lighting over the sink near the mirror.
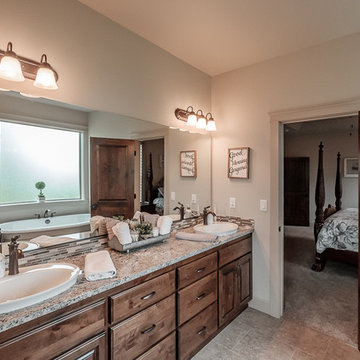
The en suite is given a modern flair with the sleek designs of the glass shower and the granite countertop. The vanity is a double sink and has a drop in sink. There is recessed lighting in addition to lighting over the sink near the mirror. The bathtub and shower are separate; the bathtub is freestanding.
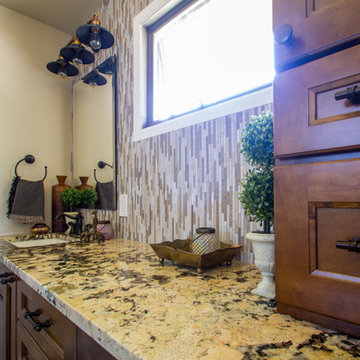
The update to this narrow galley master bathroom had a huge impact on the feeling of more space, even though the remodel did not include a change to the layout.
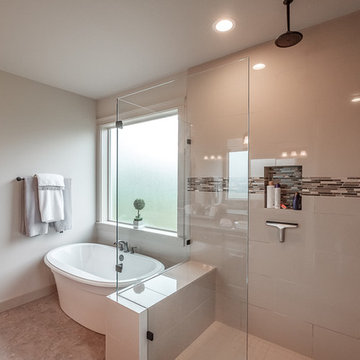
This large shower has two water sources, one from above and a mobile one attached to the wall. There is a built in shower bench and an accent tile stripe running through the wall. The shower walls are glass and the door is hinged.
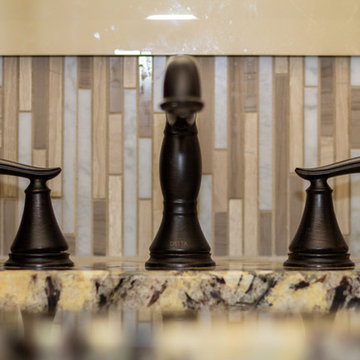
The update to this narrow galley master bathroom had a huge impact on the feeling of more space, even though the remodel did not include a change to the layout.
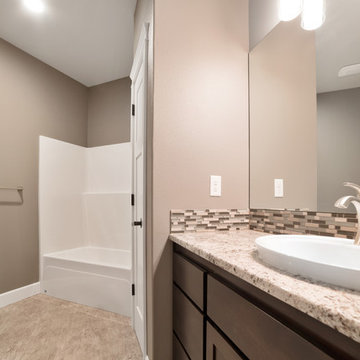
The guest bathroom features clean lines seen in the tile backsplash and the vanity. The vanity has a drop in sink and is lit from above.
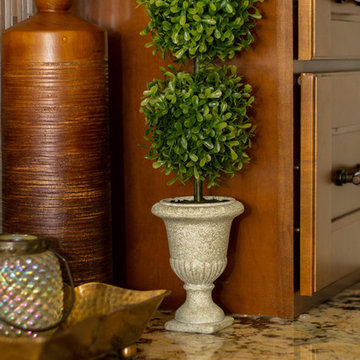
The update to this narrow galley master bathroom had a huge impact on the feeling of more space, even though the remodel did not include a change to the layout.
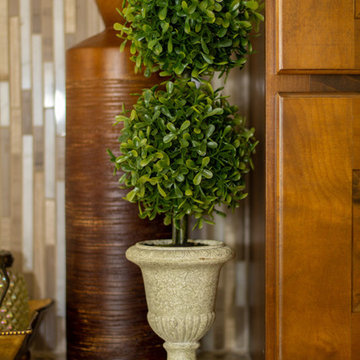
The update to this narrow galley master bathroom had a huge impact on the feeling of more space, even though the remodel did not include a change to the layout.
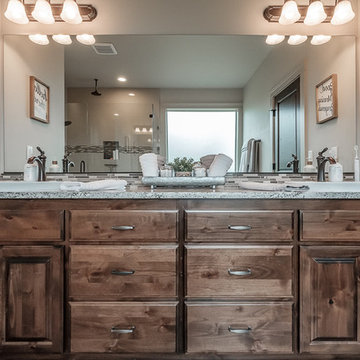
This double vanity ensures plenty of room for both. Lit from above as well as recessed lighting and natural lighting.
Bathroom Design Ideas with Matchstick Tile and Multi-Coloured Benchtops
3
