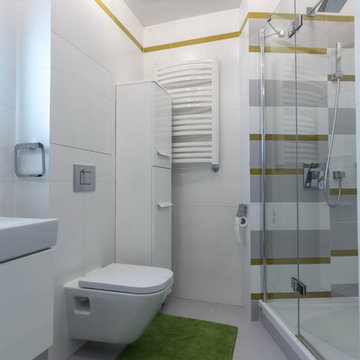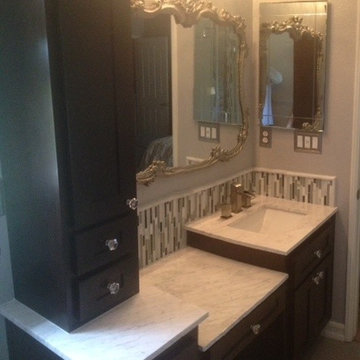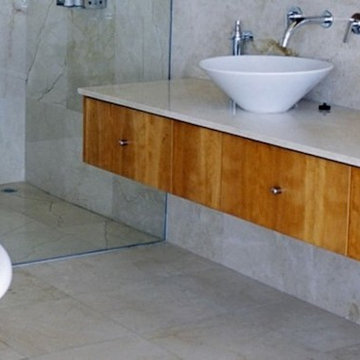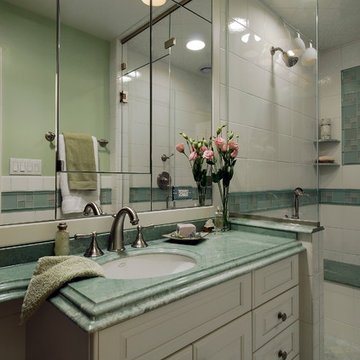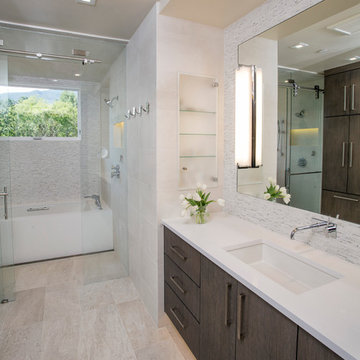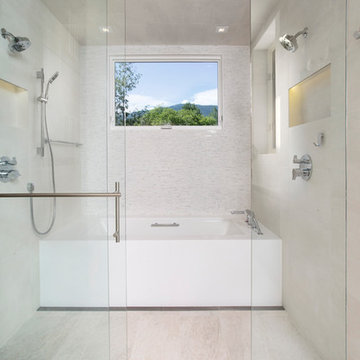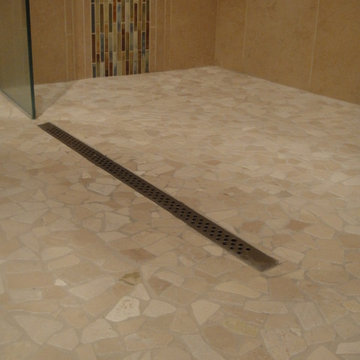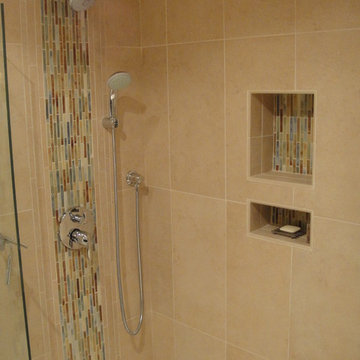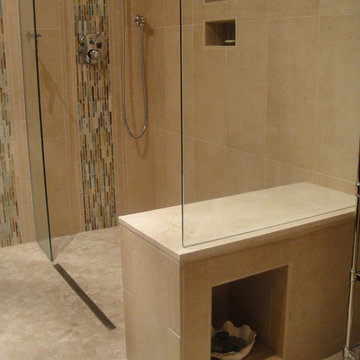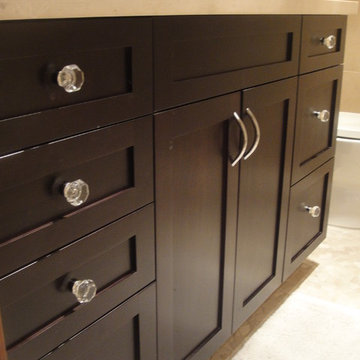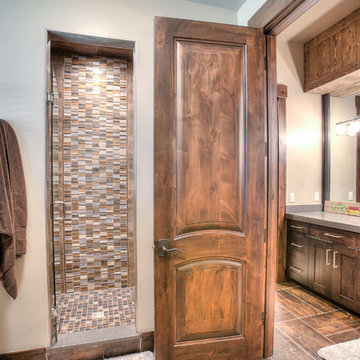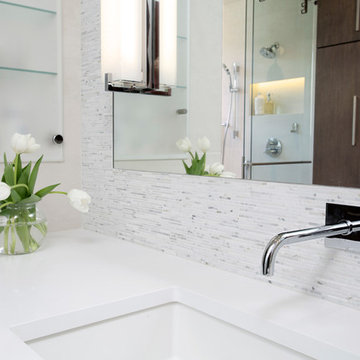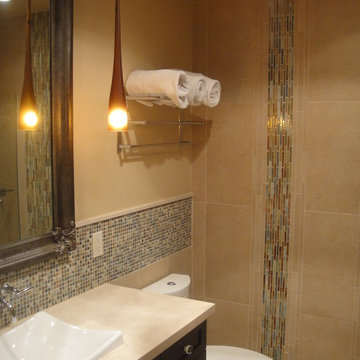Bathroom Design Ideas with Matchstick Tile and Solid Surface Benchtops
Refine by:
Budget
Sort by:Popular Today
301 - 320 of 359 photos
Item 1 of 3
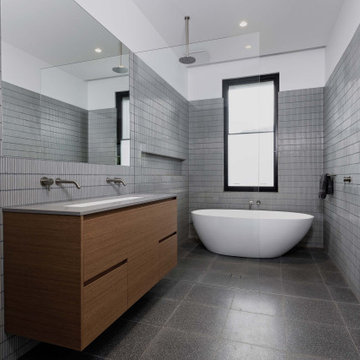
Nestled in the Adelaide Hills, 'The Modern Barn' is a reflection of it's site. Earthy, honest, and moody materials make this family home a lovely statement piece. With two wings and a central living space, this building brief was executed with maximizing views and creating multiple escapes for family members. Overlooking a west facing escarpment, the deck and pool overlook a stunning hills landscape and completes this building. reminiscent of a barn, but with all the luxuries.
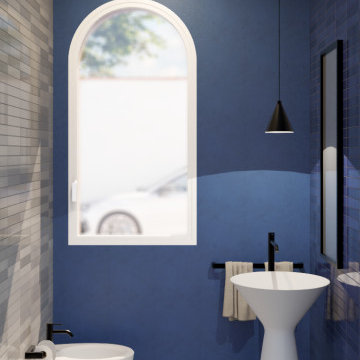
Bagno degli ospiti con lavabo freestanding in solidsurface, sanitari sospesi colore bianco opaco. Pareti con rivestimenti in ceramiche a listelli lucide in nuance grigie e blu. Pavimenti e parete finestre in resina cementizia.
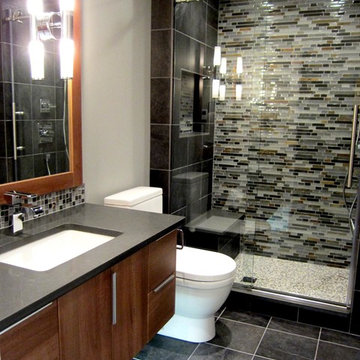
Alair Homes | Regina | Bathroom - Custom shower, floating cabinet with under cabinet lighting, heated tile floor, and quartz countertop.
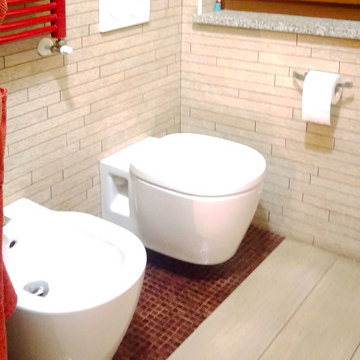
Particolare della zona sanitari, non visibili quando si entra in bagno.
Evidente il tappeto di mosaico sotto i sanitari sospesi.

The owner of this urban residence, which exhibits many natural materials, i.e., exposed brick and stucco interior walls, originally signed a contract to update two of his bathrooms. But, after the design and material phase began in earnest, he opted to removed the second bathroom from the project and focus entirely on the Master Bath. And, what a marvelous outcome!
With the new design, two fullheight walls were removed (one completely and the second lowered to kneewall height) allowing the eye to sweep the entire space as one enters. The views, no longer hindered by walls, have been completely enhanced by the materials chosen.
The limestone counter and tub deck are mated with the Riftcut Oak, Espresso stained, custom cabinets and panels. Cabinetry, within the extended design, that appears to float in space, is highlighted by the undercabinet LED lighting, creating glowing warmth that spills across the buttercolored floor.
Stacked stone wall and splash tiles are balanced perfectly with the honed travertine floor tiles; floor tiles installed with a linear stagger, again, pulling the viewer into the restful space.
The lighting, introduced, appropriately, in several layers, includes ambient, task (sconces installed through the mirroring), and “sparkle” (undercabinet LED and mirrorframe LED).
The final detail that marries this beautifully remodeled bathroom was the removal of the entry slab hinged door and in the installation of the new custom five glass panel pocket door. It appears not one detail was overlooked in this marvelous renovation.
Follow the link below to learn more about the designer of this project James L. Campbell CKD http://lamantia.com/designers/james-l-campbell-ckd/
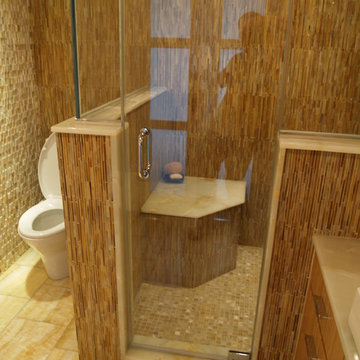
This shot shows off the beauty of the honey onyx next to the cut tile mosaic.
photo: Ellen Falk
Bathroom Design Ideas with Matchstick Tile and Solid Surface Benchtops
16
