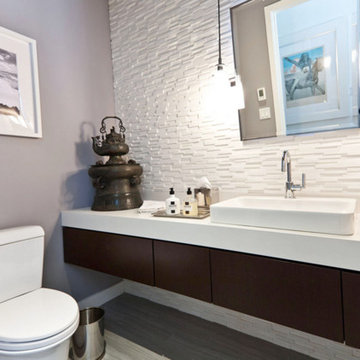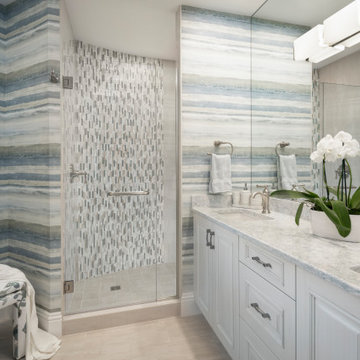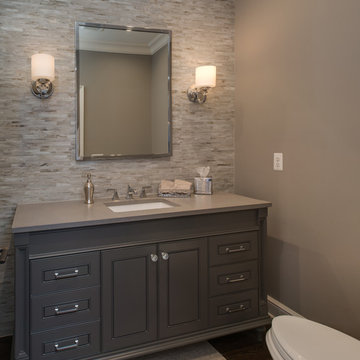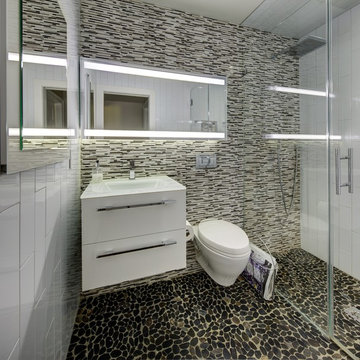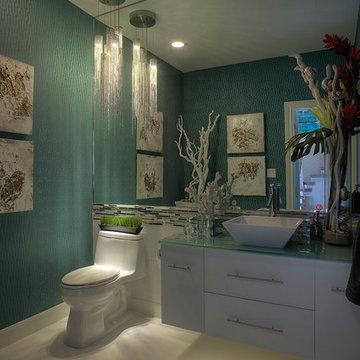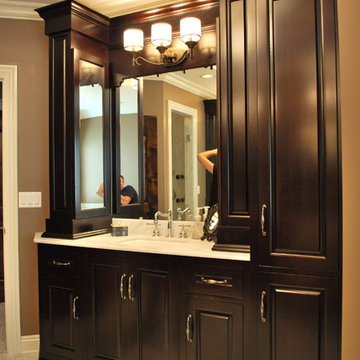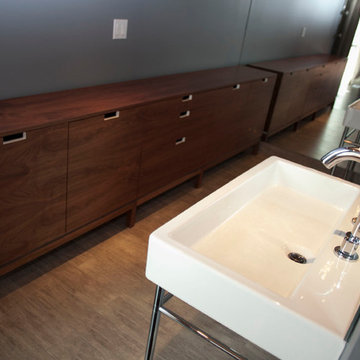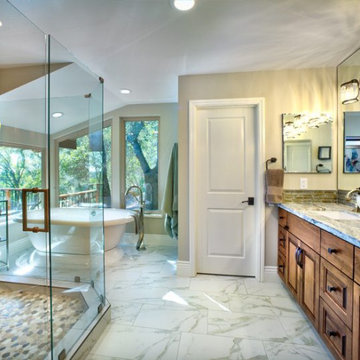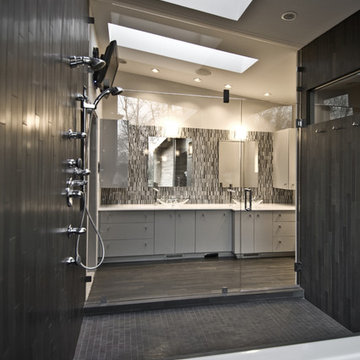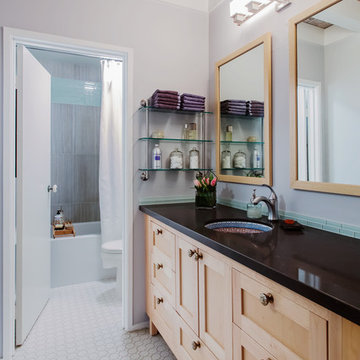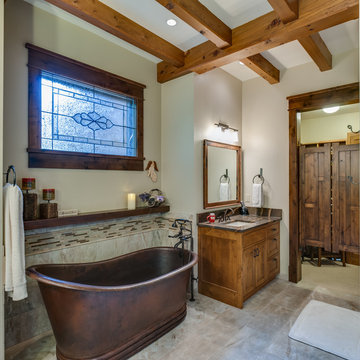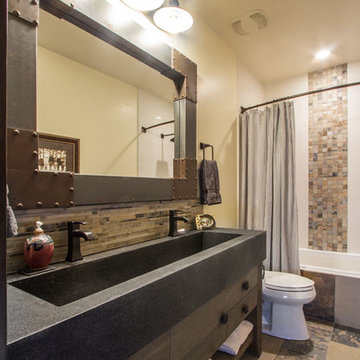Bathroom Design Ideas with Matchstick Tile
Refine by:
Budget
Sort by:Popular Today
101 - 120 of 3,399 photos
Item 1 of 3

The vanity in this powder room takes advantage of the width of the room, providing ample counter space.
Photo by Daniel Contelmo Jr.
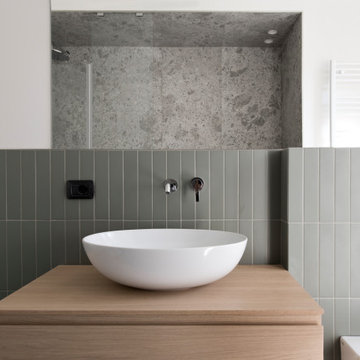
bagno con vasca e doccia uniti in nicchia.
vasca kaldewei rivestita sia sul top che lateralmente in ariostea ceppo di gre abbinato a piastrelle a listelli su parete opposta e pavimento colore verde
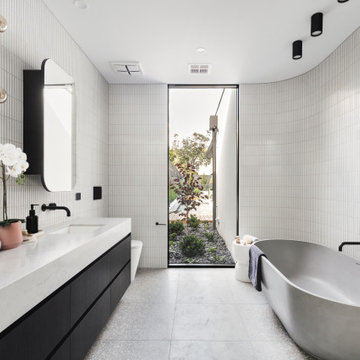
This breathtaking bathroom is a perfect example of stunning contemporary design. The bold yet subtle arc of the wall is reflected throughout the space, from the stone freestanding bath to the dual mirrors. Textural variety abounds. Industrial lighting adds a unique sense of character. Builder: Latitude 37
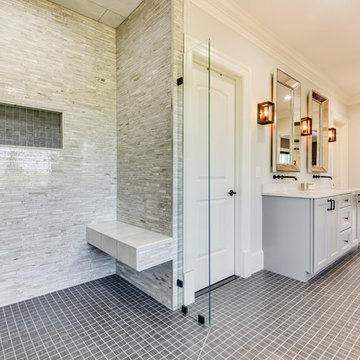
Master Bathroom. Dual vanity sinks will wall mounted lavy faucets. Wall sconces, custom cabinets and curbless walk in shower.
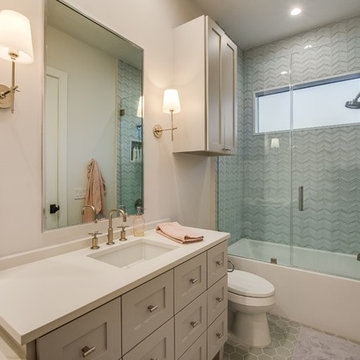
A clean, transitional home design. This home focuses on ample and open living spaces for the family, as well as impressive areas for hosting family and friends. The quality of materials chosen, combined with simple and understated lines throughout, creates a perfect canvas for this family’s life. Contrasting whites, blacks, and greys create a dramatic backdrop for an active and loving lifestyle.
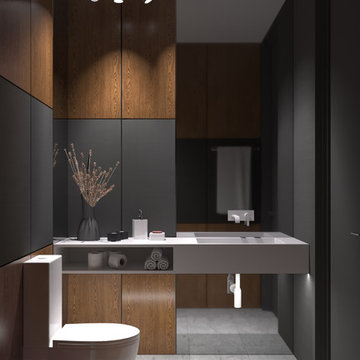
Раковина из искусственного камня, настенный смеситель установленный на зеркале / Дизайн интерьера гостевого санузла в Перми и не только
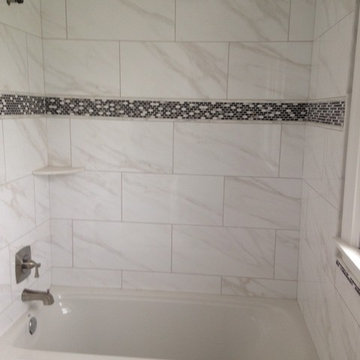
Porcelain looking like vein-cut ivory travertine. Glass and stone linear glass mosaic

Builder: Mike Schaap Builders
Photographer: Ashley Avila Photography
Both chic and sleek, this streamlined Art Modern-influenced home is the equivalent of a work of contemporary sculpture and includes many of the features of this cutting-edge style, including a smooth wall surface, horizontal lines, a flat roof and an enduring asymmetrical appeal. Updated amenities include large windows on both stories with expansive views that make it perfect for lakefront lots, with stone accents, floor plan and overall design that are anything but traditional.
Inside, the floor plan is spacious and airy. The 2,200-square foot first level features an open plan kitchen and dining area, a large living room with two story windows, a convenient laundry room and powder room and an inviting screened in porch that measures almost 400 square feet perfect for reading or relaxing. The three-car garage is also oversized, with almost 1,000 square feet of storage space. The other levels are equally roomy, with almost 2,000 square feet of living space in the lower level, where a family room with 10-foot ceilings, guest bedroom and bath, game room with shuffleboard and billiards are perfect for entertaining. Upstairs, the second level has more than 2,100 square feet and includes a large master bedroom suite complete with a spa-like bath with double vanity, a playroom and two additional family bedrooms with baths.
Bathroom Design Ideas with Matchstick Tile
6


