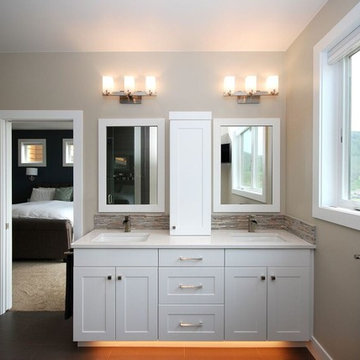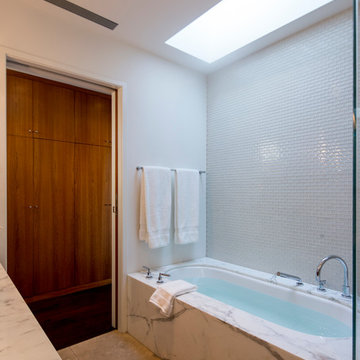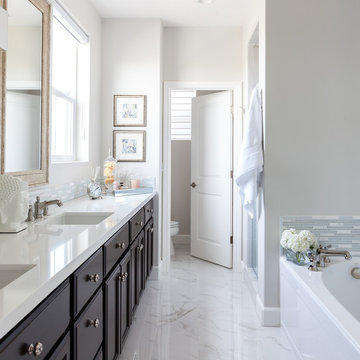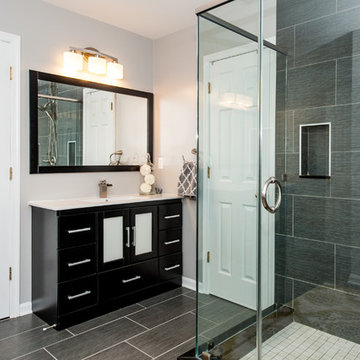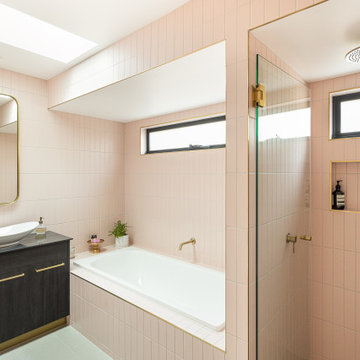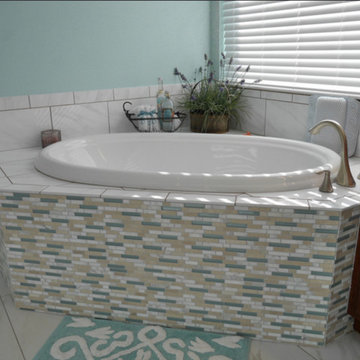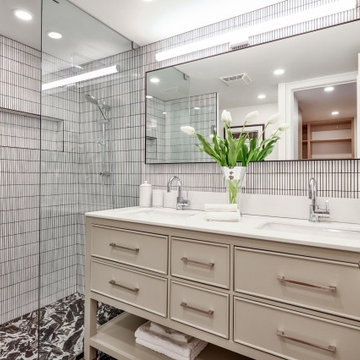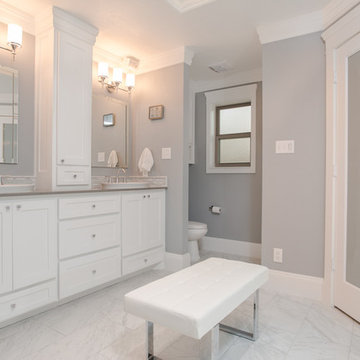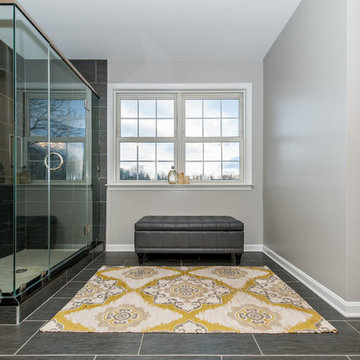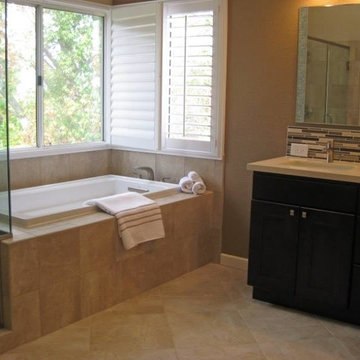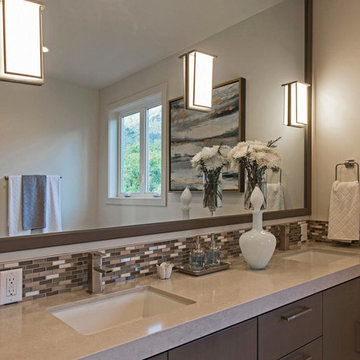Bathroom Design Ideas with Matchstick Tile
Refine by:
Budget
Sort by:Popular Today
101 - 120 of 648 photos
Item 1 of 3
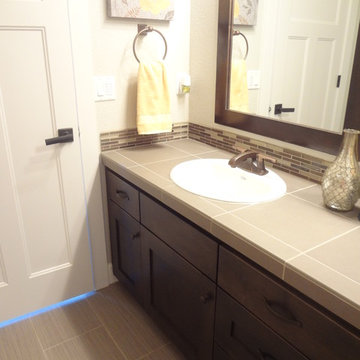
Builder/Remodeler: M&S Resources- Phillip Moreno/ Materials provided by: Cherry City Interiors & Design/ Interior Design by: Shelli Dierck & Leslie Kampstra/ Photographs by: Shelli Dierck &
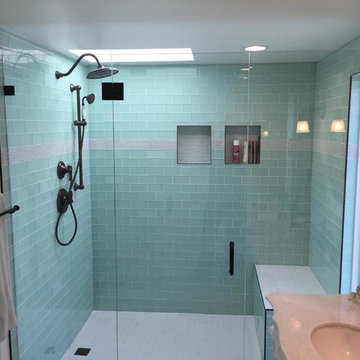
Master bathroom complete remodel in Los Feliz. White mosaic floor with 3x6 glass tile on shower walls. Double vanity cabinets with marble counter top and backsplash.
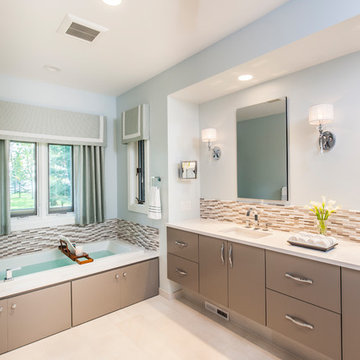
The original Master Bathroom had two separate His & Her bathrooms complete with a toilet, vanity and a tub or shower, plus two separate His & Her walk-in closets. The four individual rooms and small narrow hallway created a claustrophobic maze. The homeowner’s desired to have a more open Master Bathroom without so many doors to contend with. One major challenge was to keep the placement of all the existing windows as is.
The redesigned space is more open with a modern style which includes floating vanities and quartz counter tops. Contemporary styled faucets and the crystal cabinet hardware and wall sconces add sparkle to the room. The electric magnifying mirror is mounted to the wall and folds back out of the way. A new soaking tub replaced the old tub which had dated plumbing fixtures. A separated room for the toilet and walk-in shower has a pocket door for privacy when needed. Not shown is a large mirror that is mounted to one side of the pocket door that comes in handy when getting ready in the morning. The larger shower has a bench seat, shampoo niche and grab bars for safety. The windows remained in the same place but the glass block was replaced with clear view windows to take in the beautiful views. With a few minor tweaks, the His & Her closets remained as is, minus the doors. Now the homeowner’s can move about in their new Master Bathroom with virtually no doors to hinder them.
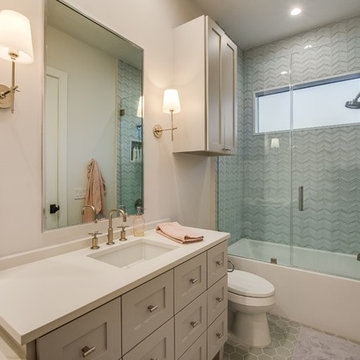
A clean, transitional home design. This home focuses on ample and open living spaces for the family, as well as impressive areas for hosting family and friends. The quality of materials chosen, combined with simple and understated lines throughout, creates a perfect canvas for this family’s life. Contrasting whites, blacks, and greys create a dramatic backdrop for an active and loving lifestyle.
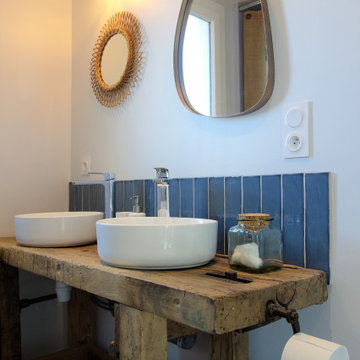
Un établi a été détourné de sa fonction première pour devenir un meuble de salle de bain.
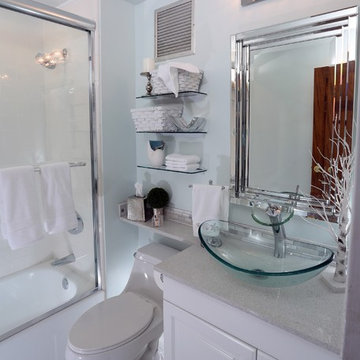
Charming coastal theme was incorporated into this cozy baths facelift. This total transformation was a facelift and accomplished a high end look on a limited budget.
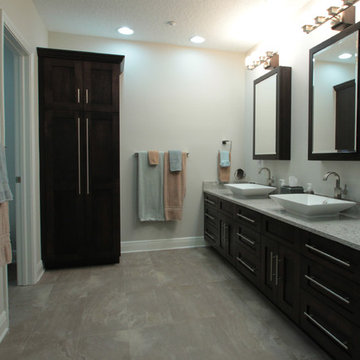
This award-winning supersized oceanfront penthouse condominium was completely remodeled by J.S. Perry & Co. The home includes a complete new custom kitchen, four bathrooms and all new finishes throughout. The warmth and sophisticated beach design remains strong through every square foot.
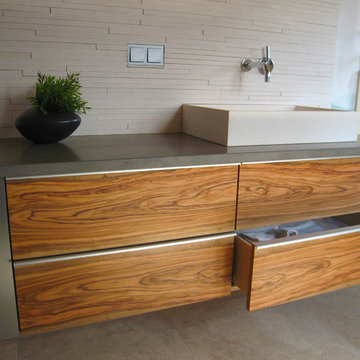
Grundfläche des Raumes: ca. 15qm
Ziel: Kombination aus Stahl und Holz
Materialien: Olivenholz und Stahllaminat
Korpus in Olive furniert und lackiert
Specials: Stahllaminatbeschichtung
Leistungen Designwerk Christl:
- Planung und Entwurf
- Fertigung und Montage
Bathroom Design Ideas with Matchstick Tile
6
