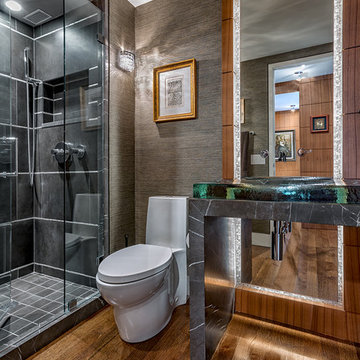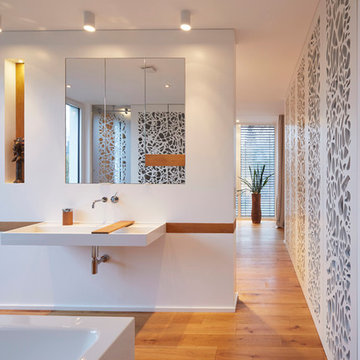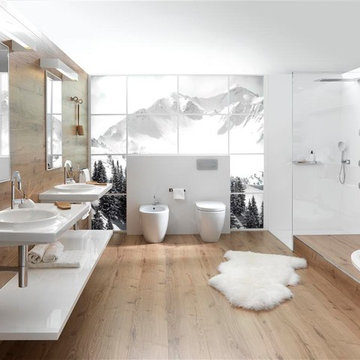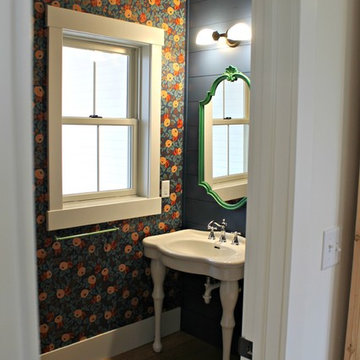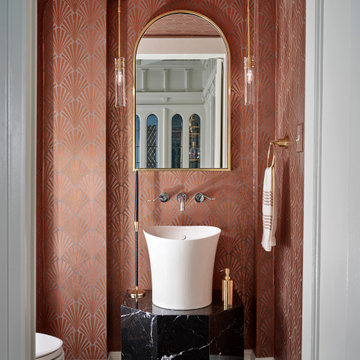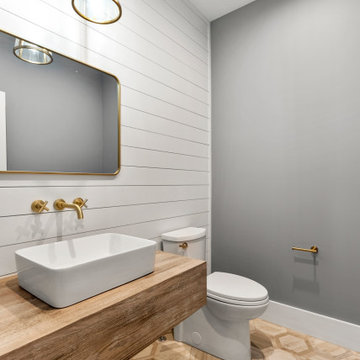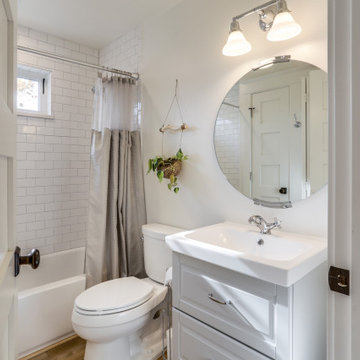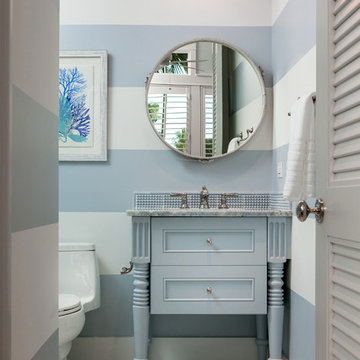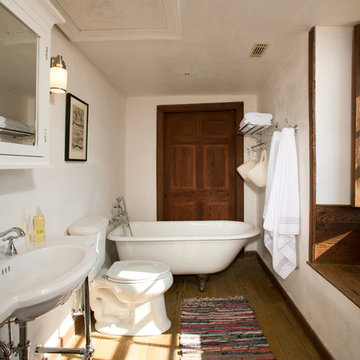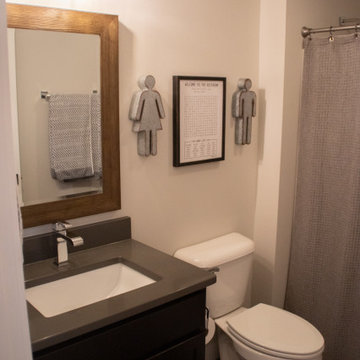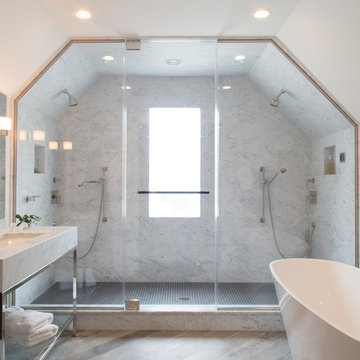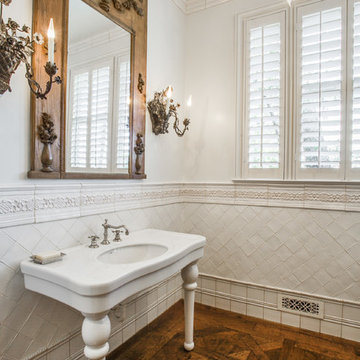Bathroom Design Ideas with Medium Hardwood Floors and a Console Sink
Refine by:
Budget
Sort by:Popular Today
121 - 140 of 483 photos
Item 1 of 3
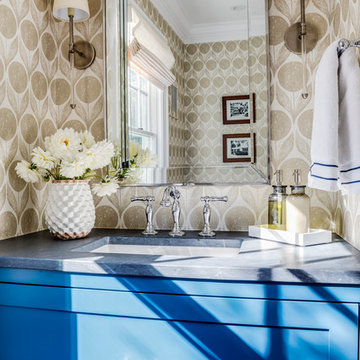
TEAM
Architect: LDa Architecture & Interiors
Interior Designer: Kennerknecht Design Group
Builder: Aedi Construction
Photographer: Greg Premru Photography
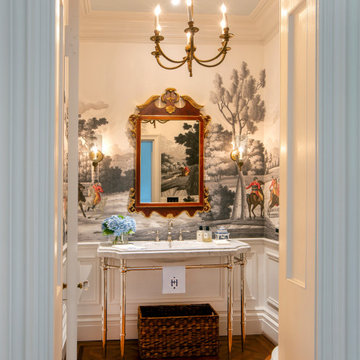
This powder room originally housed a full bath with the entrance on the left side, directly into the kitchen. We reorganized the space to create a room adjacent to the kitchen, opening into the foyer. The unique wallpaper is custom-made. A Stone Forest honed marble top is paired with a console from Palmer Industries with faucet and other details by Waterworks.
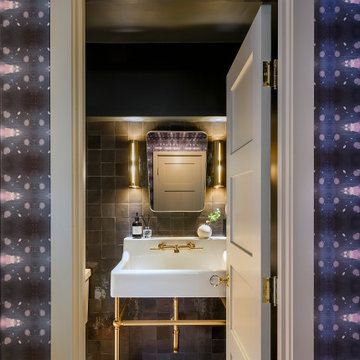
A powder room is tucked between the entry hall and kitchen. Zellige tile and black walls and ceilings with brass accents create an intimate dramatic space.
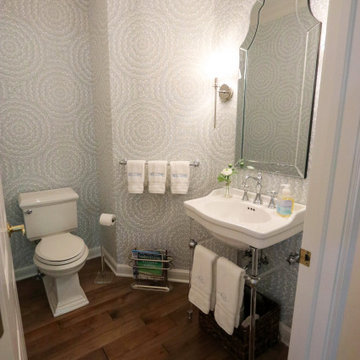
In this powder room, we installed a Cierra Chrome Console Sink, Kohler comfort height toilet, Moen Weymouth faucet and towel bar, two Parker Point wall scones and new hardwood flooring.
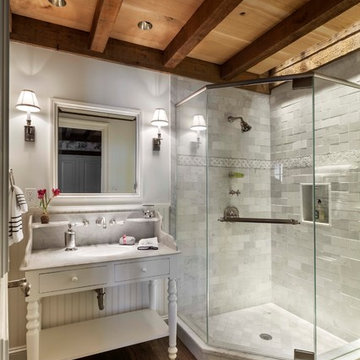
A generous bath for one of the bedroom suites is detailed with rustic oak trim, beadboard wainscoting hand hewn marble subways tiles and a frameless glass shower door. A uniquew console sink with wall-mounted faucet completes the look. Woodruff Brown Photography
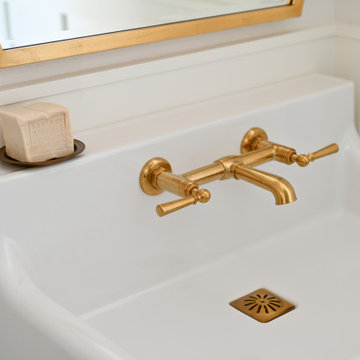
The dining room share an open floor plan with the Kitchen and Great Room. It is a perfect juxtaposition of old vs. new. The space pairs antiqued French Country pieces, modern lighting, and pops of prints with a softer, muted color palette.
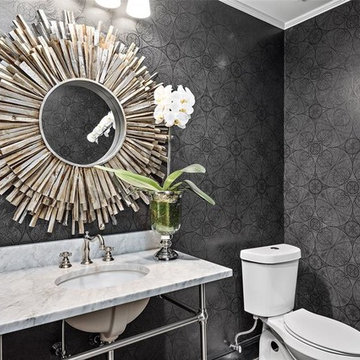
This was a major kitchen transformation. Walls were removed. The layout was reconfigured to accommodate a large center island. Two large furniture like pantries were built, resulting in the combination of beauty and functionality. The end result is now a very large, beautiful and functional kitchen space.
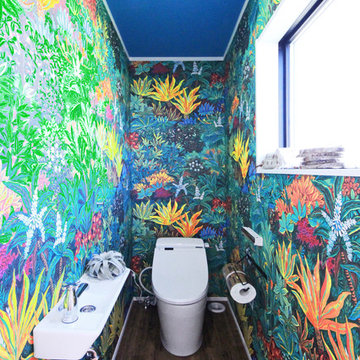
地中熱+太陽光+卓越風+空気+水などの自然の恵みを最大限利用するのが『鳥居建設21』の“ゆとりスタイルの家”の特徴。空気は水蒸気を多く含むと暖かく感じ、少ないと涼しく感じられる。このことを利用し、家自体が呼吸し水蒸気をコントロールする工夫を施している。また真冬の暖房や熱源機からの排熱利用や、吹抜けの大空間に卓越風を利用した真夏の熱気抜き対策などにより四季を通して快適な住空間を実現。高性能フィルターで花粉や粉塵も除去でき空気も新鮮だ。燃料代が超高騰している今だからこそ、超高性能な断熱、気密を重視し、さらに自然の恵みを最大限利用することで、健康で長生きできる創意工夫を施した超低燃費な住環境づくりをご提案できる。モデルルーム見学&家づくり相談会希望の方は、是非一度、お電話・メールにてお問合わせを。
Bathroom Design Ideas with Medium Hardwood Floors and a Console Sink
7


