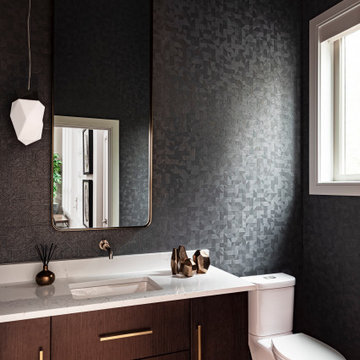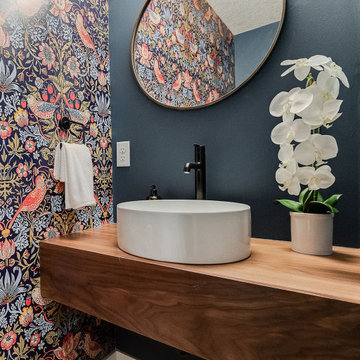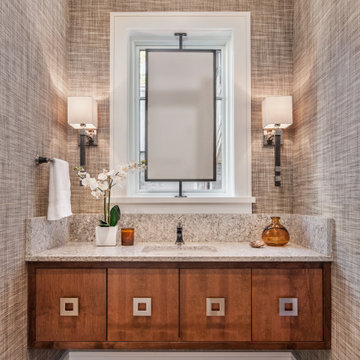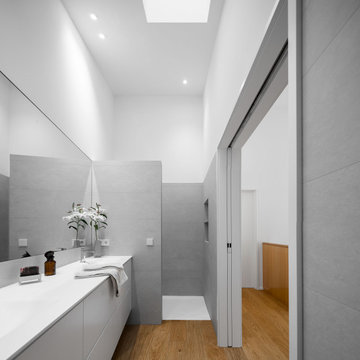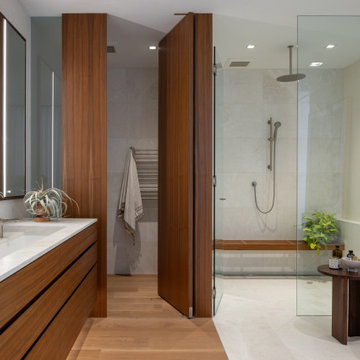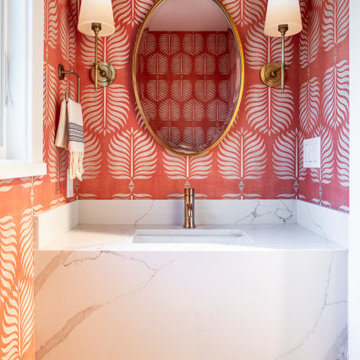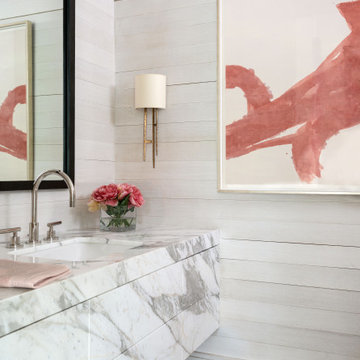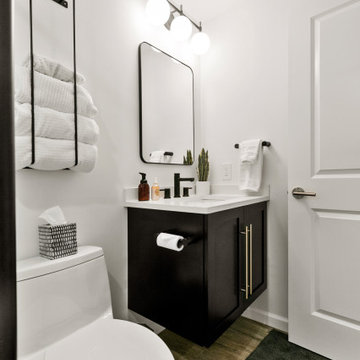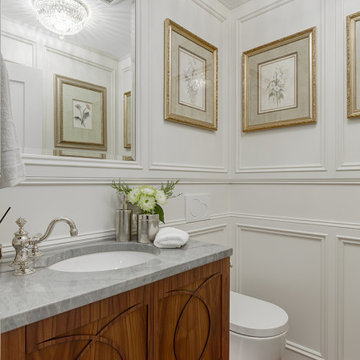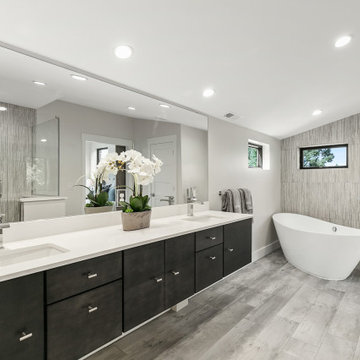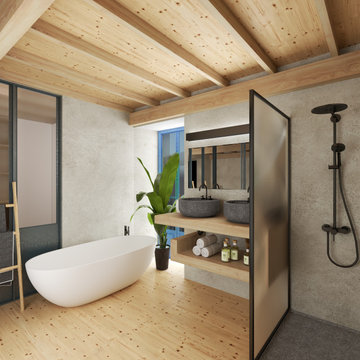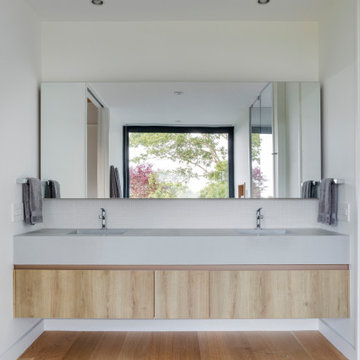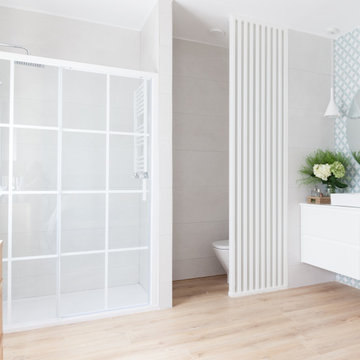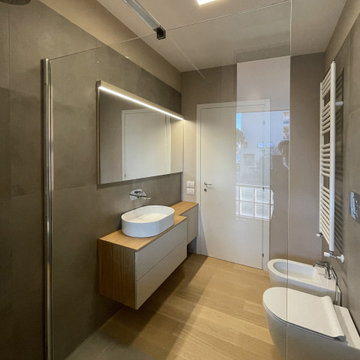Bathroom Design Ideas with Medium Hardwood Floors and a Floating Vanity
Refine by:
Budget
Sort by:Popular Today
61 - 80 of 818 photos
Item 1 of 3
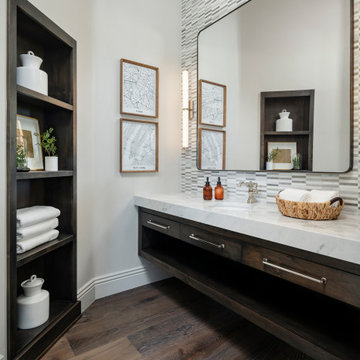
A merge of modern lines with classic shapes and materials creates a refreshingly timeless appeal for these secondary bath remodels. All three baths showcasing different design elements with a continuity of warm woods, natural stone, and scaled lighting making them perfect for guest retreats.
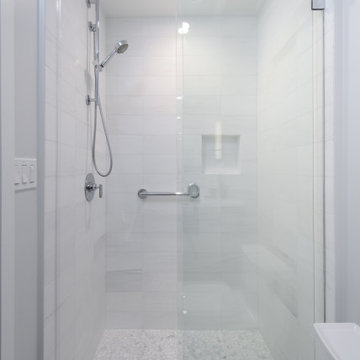
The guest bathroom is updated to a contemporary color and style. Although compact, the shower feels clean and open with white marble stone walls and a river pebble floor.
The adjustable handheld shower and grab bar accommodate young and senior guests alike.
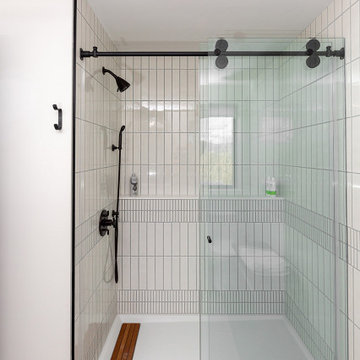
Tiled walls, in a room filled with light. Glass barn door style shower doors and a creative shower drain of teak.
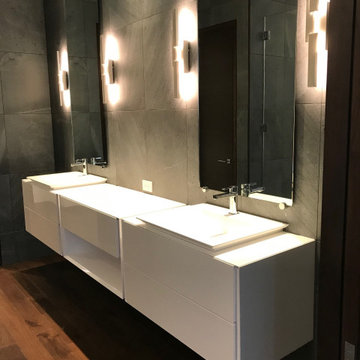
Guest Suite - Bedroom 1 Bath - Vanity ||| We were involved with most aspects of this newly constructed 2,700 sq ft penthouse guest suite, including: comprehensive construction documents; interior details, drawings and specifications; custom power & lighting; client & builder communications. ||| Penthouse and interior design by: Harry J Crouse Design Inc ||| Builder: Balfour Beatty
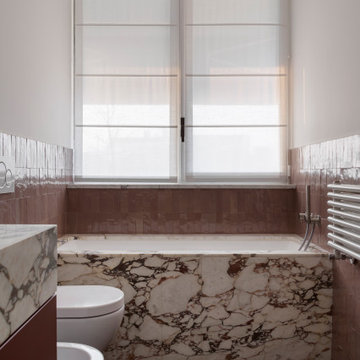
Bagno piano attico: pavimento in parquet, rivestimento pareti in piastrelle zellige colore rosa/rosso, rivestimento della vasca e piano lavabo in marmo breccia viola
Bathroom Design Ideas with Medium Hardwood Floors and a Floating Vanity
4


