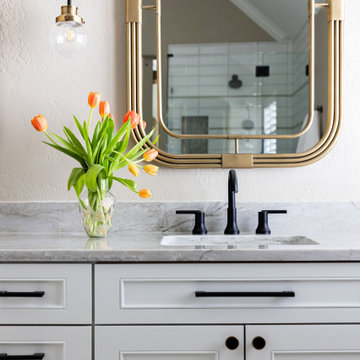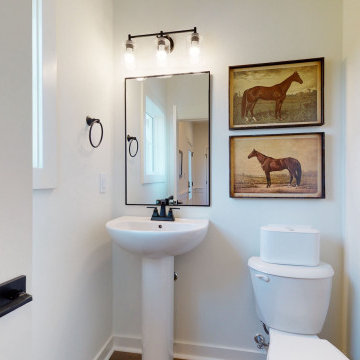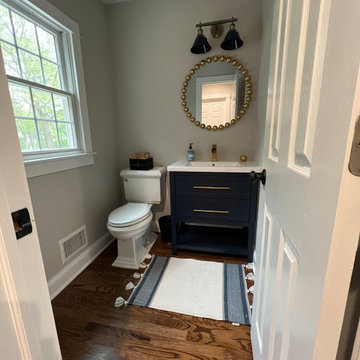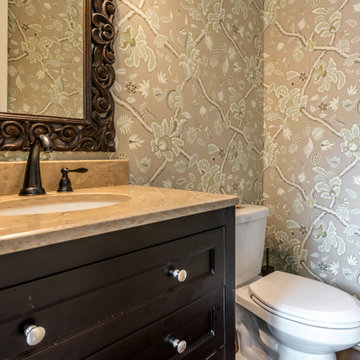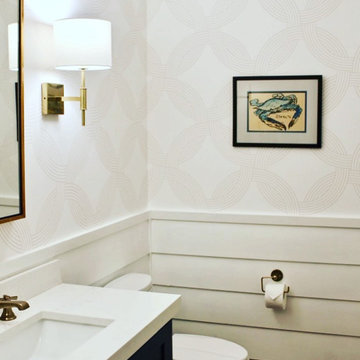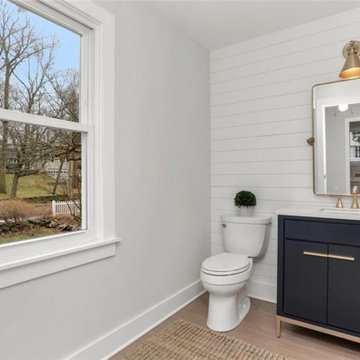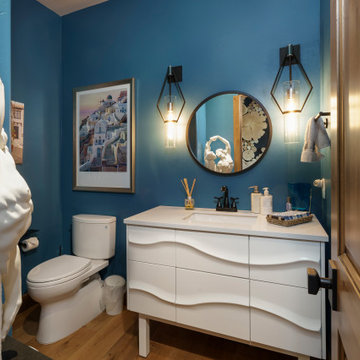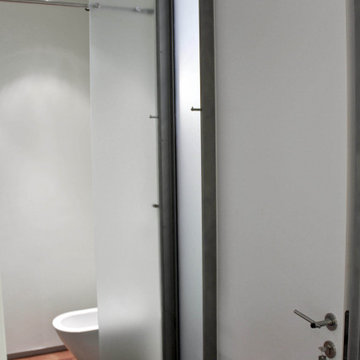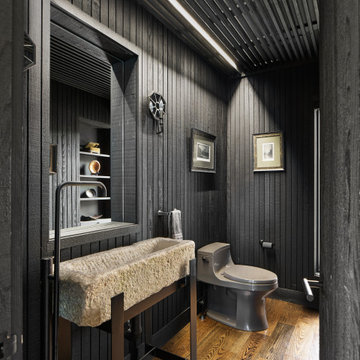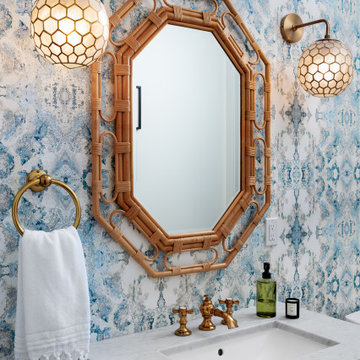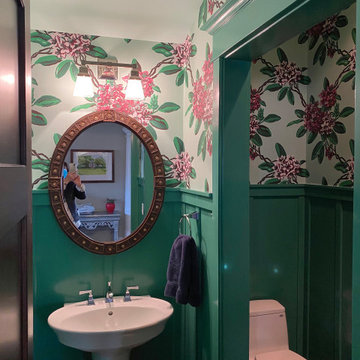Bathroom Design Ideas with Medium Hardwood Floors and a Freestanding Vanity
Refine by:
Budget
Sort by:Popular Today
161 - 180 of 961 photos
Item 1 of 3

The client wanted to pack some fun into this small space, so the soft gray vanity finish fit the design perfectly, along with the ceiling color and wallpaper.
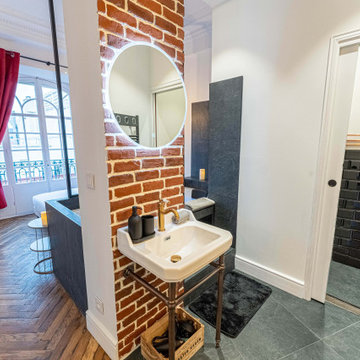
À la demande du client la salle de bain est un espace totalement ouvert faisant partie intégrante de la suite parentale.
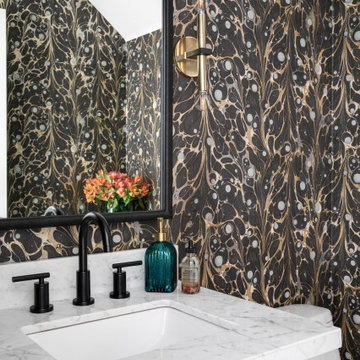
This small space is bold and ready to entertain. With a fun wallpaper and pops of fun colors this powder is a reflection of the entire space, but turned up a few notches.
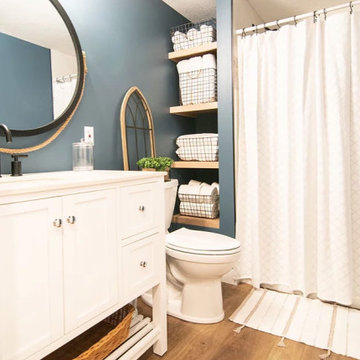
A blank slate and open minds are a perfect recipe for creative design ideas. The homeowner's brother is a custom cabinet maker who brought our ideas to life and then Landmark Remodeling installed them and facilitated the rest of our vision. We had a lot of wants and wishes, and were to successfully do them all, including a gym, fireplace, hidden kid's room, hobby closet, and designer touches.
Bathroom Design Ideas with Medium Hardwood Floors and a Freestanding Vanity
9


