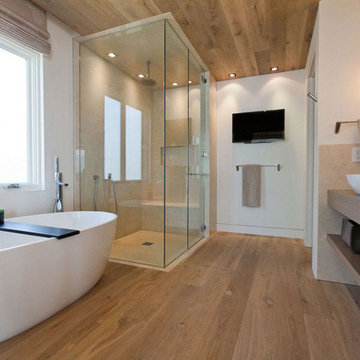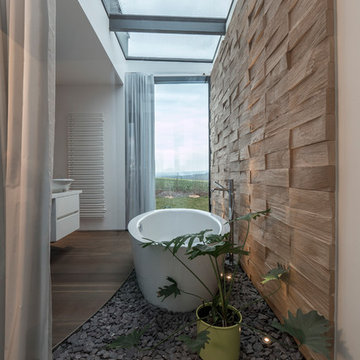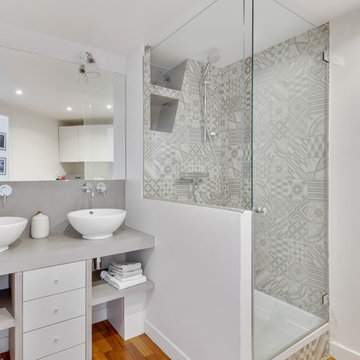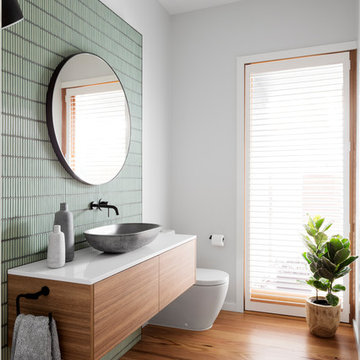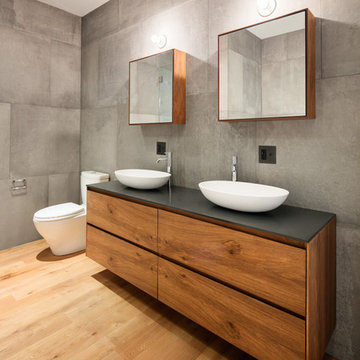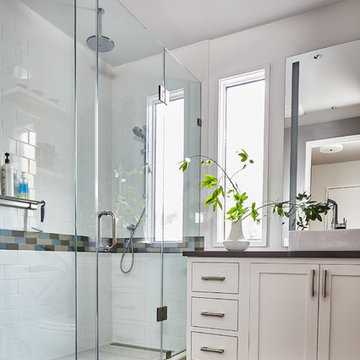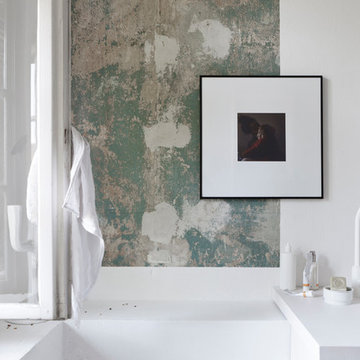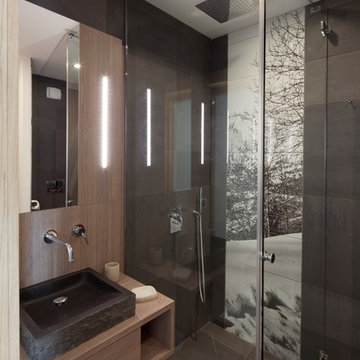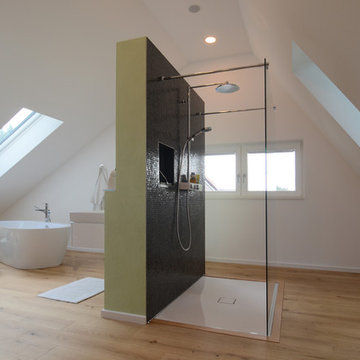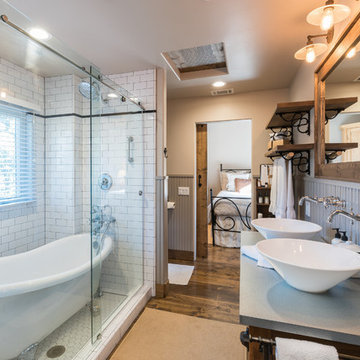Bathroom Design Ideas with Medium Hardwood Floors and a Vessel Sink
Refine by:
Budget
Sort by:Popular Today
161 - 180 of 2,325 photos
Item 1 of 3
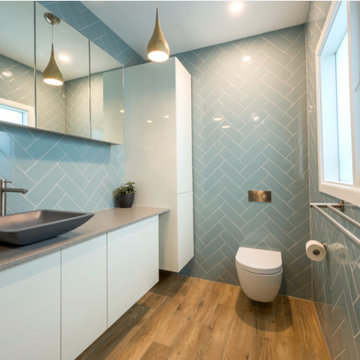
This beautiful bathroom draws inspiration from the warmth of mediterranean design. Our brave client confronted colour to form this rich palette and deliver a glamourous space.
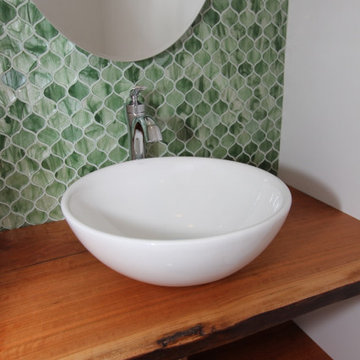
Open wooden shelves, white vessel sink, waterway faucet, and floor to ceiling green glass mosaic tiles were chosen to truly make a design statement in the powder room.
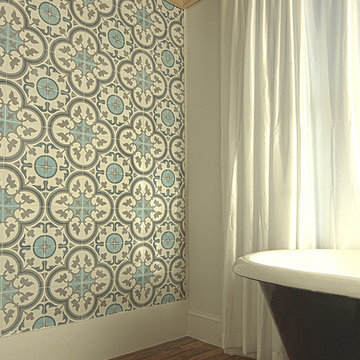
Tub alcove in a master bedroom/bathroom addition to a historic home. Cement tile picks up blue and green tones from the reclaimed painted flooring and raw clear pine on the ceiling, and the reclaimed longleaf pine floors tie the addition to the rest of the house. A custom-painted clawfoot tub completes the space and serves as a focal point to the bathroom.
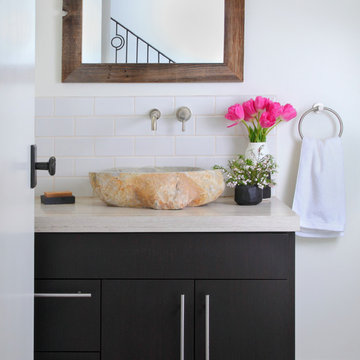
A grey river rock vessel sink pairs with honed stone counters and crackled ceramic backsplash tiles.
Photo by: Chas Metivier
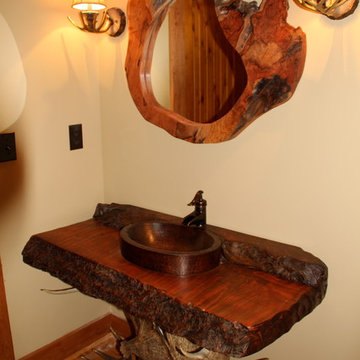
custom vanity crafted from live edge curly redwood slab with real shed moose antler base and live edge burl mirror. No animals were injured these are naturally shed antlers. Each vanity is crafted to meet customers needs.
Kelly Maxwell

This remodeled bathroom now serves as powder room for the kitchen/family room and a guest bath adjacent to the media room with its pull-down Murphy bed. Since the bathroom opens directly off the family room, we created a small entry with planter and low views to the garden beyond. The shower now features a deck of ironwood, smooth-trowel plaster walls and an enclosure made of 3-form recycle resin panels with embedded reeds. The space is flooded with natural light from the new skylight above.
Design Team: Tracy Stone, Donatella Cusma', Sherry Cefali
Engineer: Dave Cefali
Photo: Lawrence Anderson

Plancher des vaches et charpente apparente : voici notre base pour créer une atmosphère douce et cocooning, avec en toile de fond un receveur de douche imitation cuir entouré d'un banc carrelé à l'orientale. © Hugo Hébrard - www.hugohebrard.com
Bathroom Design Ideas with Medium Hardwood Floors and a Vessel Sink
9
