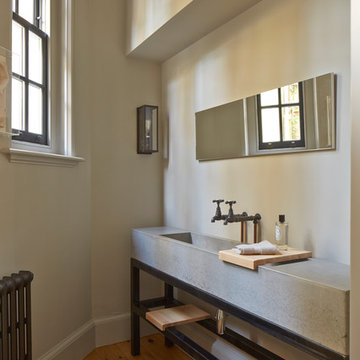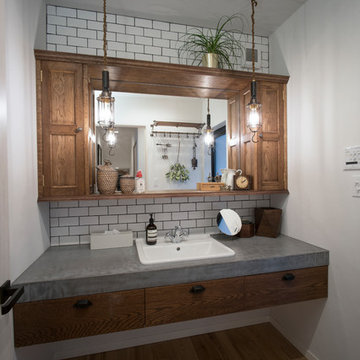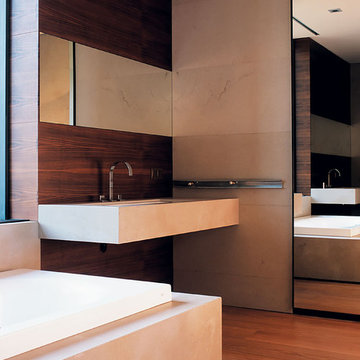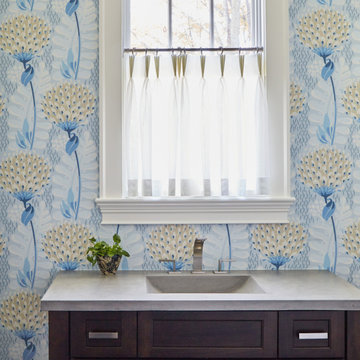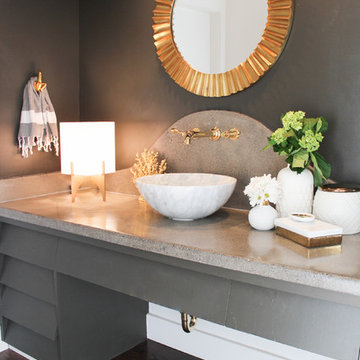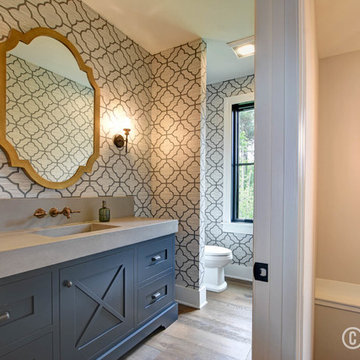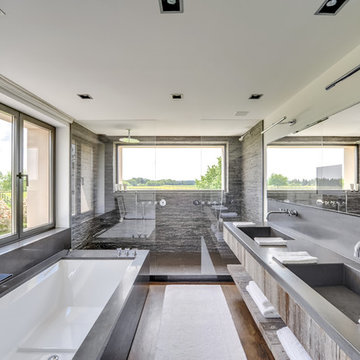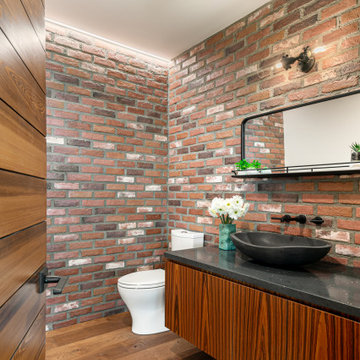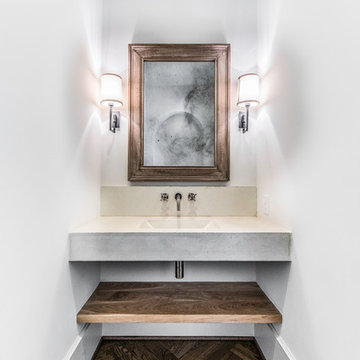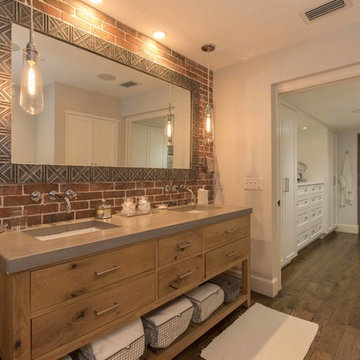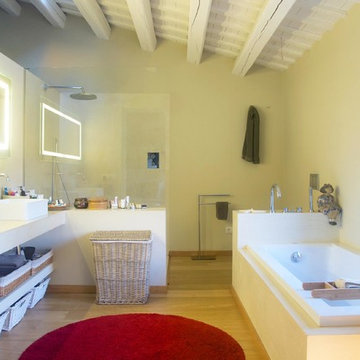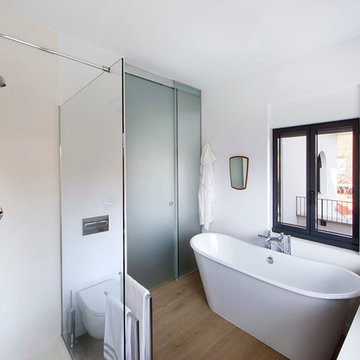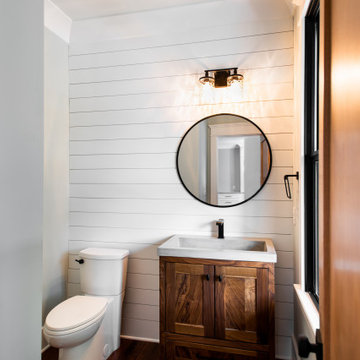Bathroom Design Ideas with Medium Hardwood Floors and Concrete Benchtops
Refine by:
Budget
Sort by:Popular Today
61 - 80 of 198 photos
Item 1 of 3
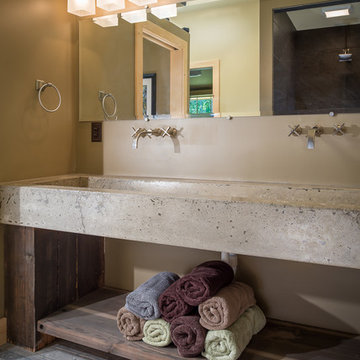
© 2017 Kim Smith Photo
Home by Timberbuilt. Please address design questions to the builder.
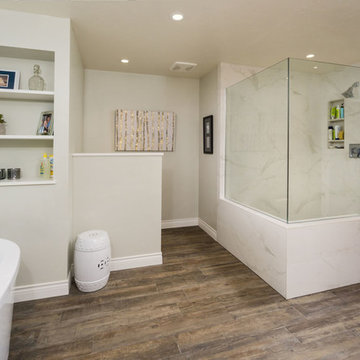
Chandler Photography
Large Master Bath with walk-in shower; toilet behind pony wall; bathtub to left
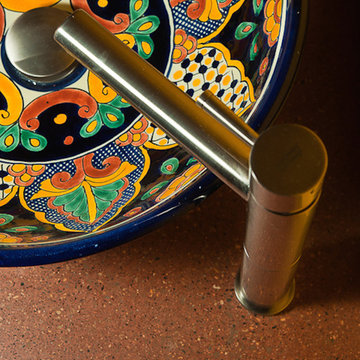
This couple loved Mexico and were inspired by the vessel sink that they brought back with them from a trip. The bathroom/laundry room was long and thin. It needed cabinetry to hide the laundry supplies and the functionality of the dual space.
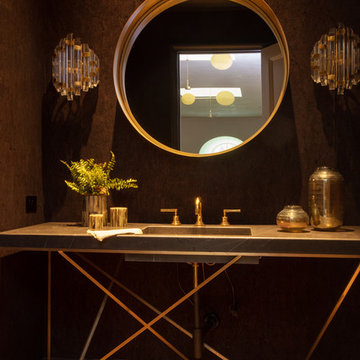
Linger a little longer in this powder room adjacent to the game room without losing any points. The custom design in solid brass with a leather graystone top scores a handsome richness contrasting with the naturally decorative cork wall covering.
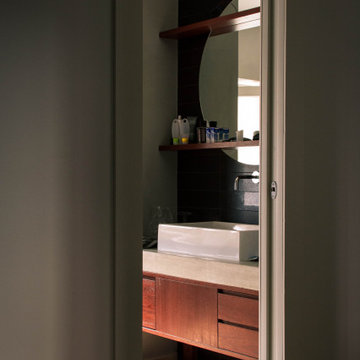
Bagno con arredo su misura, realizzato su disegno originale dello studio con elementi in cemento realizzato in officina e falegnameria in massello di Iroko
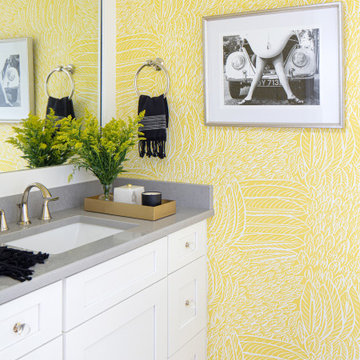
A bright yellow patterned wallpaper fill this mudroom powder room with bright color & energy. A comical black & white photography plays off the black & white bath accessories & enhances the whimsy of the space.
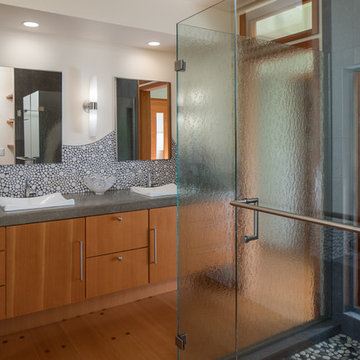
This modern bathroom remodel utilized natural light and organic, fluid tile design to create a sense of tranquility. The creative use of multi-colored pebble tiles, contrasting grout tones and outside-the-box design elements make the space feel lighthearted and playful, as well as spacious and grounding. The floors were salvaged from a local high school gym and the door leading into the master bathroom was custom made with a window re-light that aligns with the window in the shower. This allows for fluidity of light and space when the door is in the open position.
Bathroom Design Ideas with Medium Hardwood Floors and Concrete Benchtops
4


