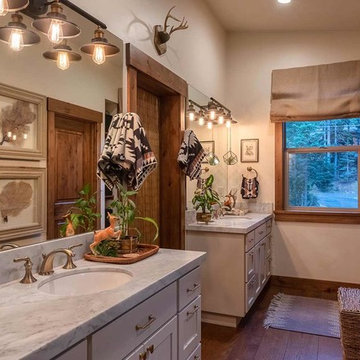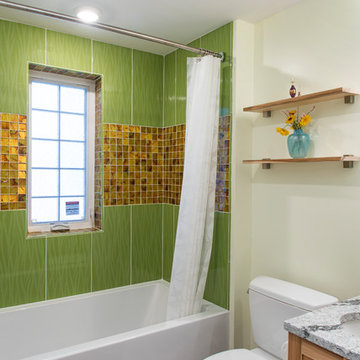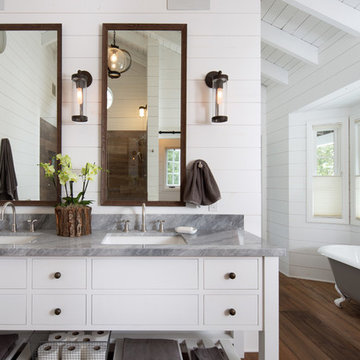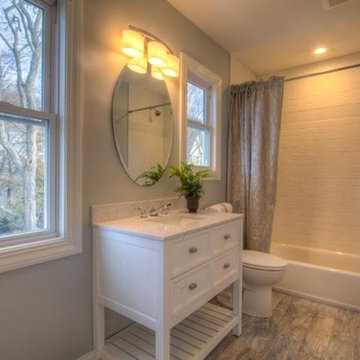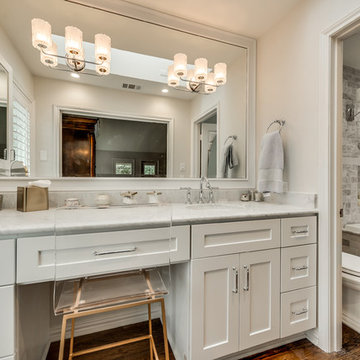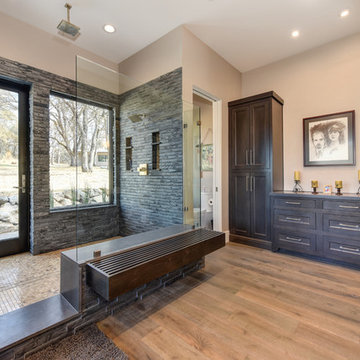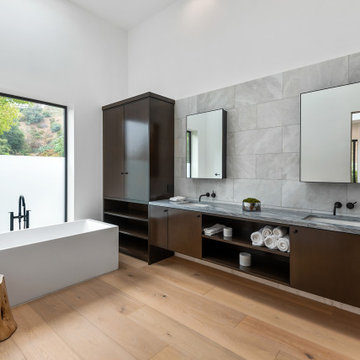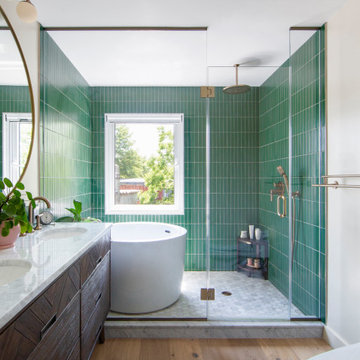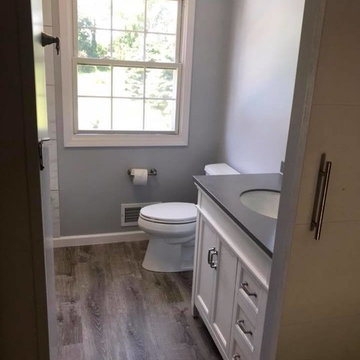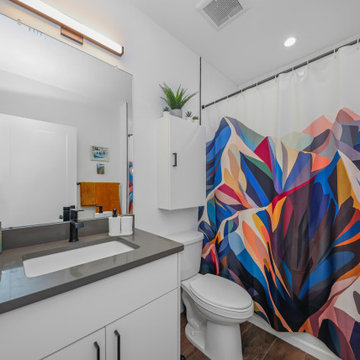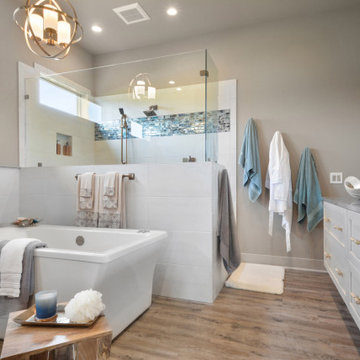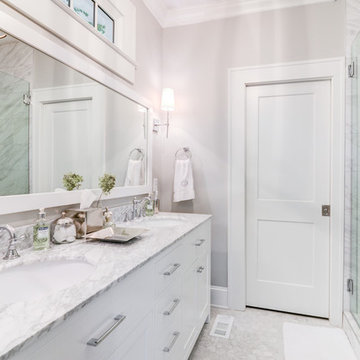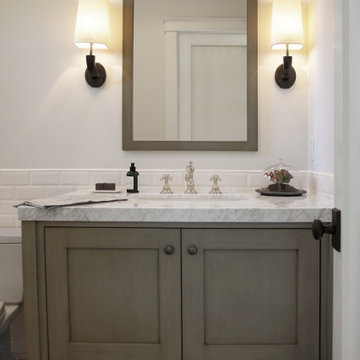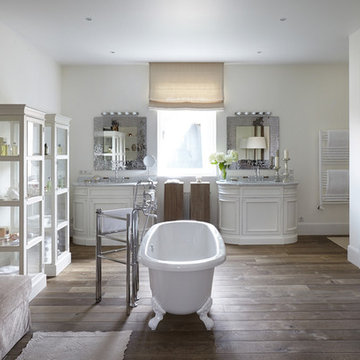Bathroom Design Ideas with Medium Hardwood Floors and Grey Benchtops
Refine by:
Budget
Sort by:Popular Today
141 - 160 of 704 photos
Item 1 of 3
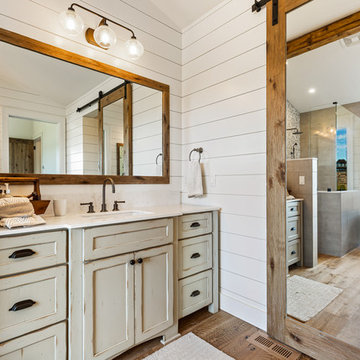
Another view of the master bath allows you to see the mirrored barn door that hides the master closet. Shiplap is used to add texture and gloss to the space.
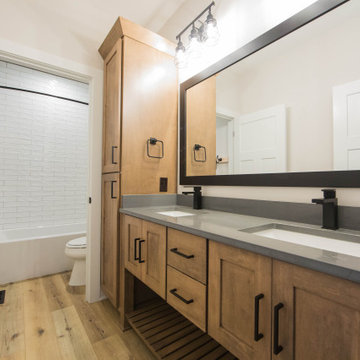
The double sinks in the guest bath are surrounded by gray counter tops and black accents.
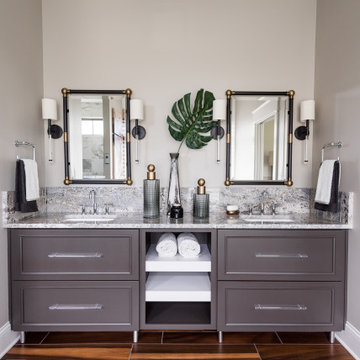
Modern-rustic lights, patterned rugs, warm woods, stone finishes, and colorful upholstery unite in this twist on traditional design.
Project completed by Wendy Langston's Everything Home interior design firm, which serves Carmel, Zionsville, Fishers, Westfield, Noblesville, and Indianapolis.
For more about Everything Home, click here: https://everythinghomedesigns.com/
To learn more about this project, click here:
https://everythinghomedesigns.com/portfolio/chatham-model-home/
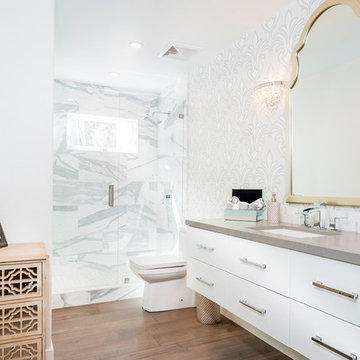
This transitional-meets-glam revival home blends hints of traditional inspiration with chic and glamorous details to create a timeless and class design. The clean, deliberate lines of the architectures meet ornate and organic shapes in the design elements to achieve a pristine yet comfortable environment. Mixing rich and contemporary materials-such as Carrera Marble with Caesarstone-along with glitzy lighting, furnishings and accessories result in a vision of vintage glamour and classic living.
Photographer: Clarified Studios
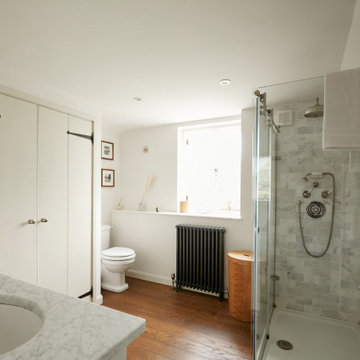
Set in an Area of Outstanding Natural Beauty and a Conservation Area, Harwood Cottage is a Grade II Listed, three bedroom, Georgian cottage located within Old Town in the heart of the iconic North Cornwall coastal village of Boscastle.
The restoration was led by careful consideration of context and materiality. Early engagement with Cornwall Council’s Conservation Officer contributed to the successful outcome of a planning application to replace poorly constructed and unsympathetic modern additions at the rear of the property. The new accommodation delivered an extended kitchen and dining area at ground floor with a new family bathroom above.
Creating a relationship between the house and the extensive gardens, including an idyllic stream which meanders through Boscastle, was a critical element of the brief. This was balanced finely against the sensitivity of the Listed building and its historical significance.
The use of traditional materials and craftmanship ensured the character of the property was maintained, whilst integrating modern forms, materials and sustainable elements such as underfloor heating and super-insulation under the gables made the house fit for contemporary living.
Photograph: Indigo Estate Agents
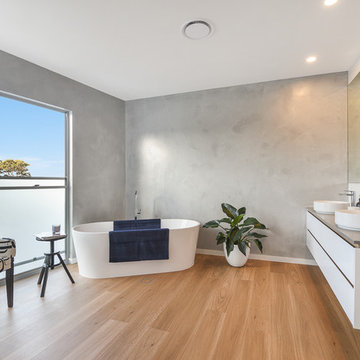
Design - DCM Building Design
Builder - Rich Ford - Permabuild
Photos - Saul Fernandez
Bathroom Design Ideas with Medium Hardwood Floors and Grey Benchtops
8
