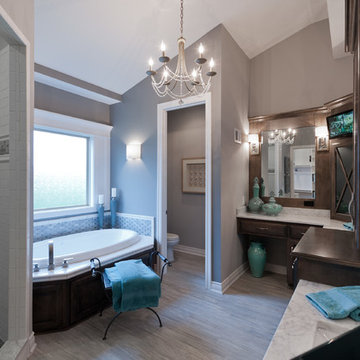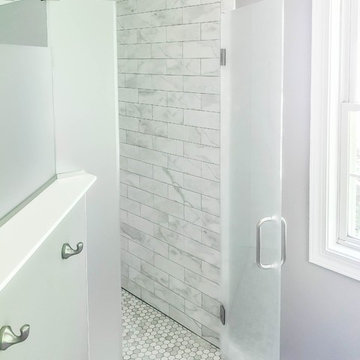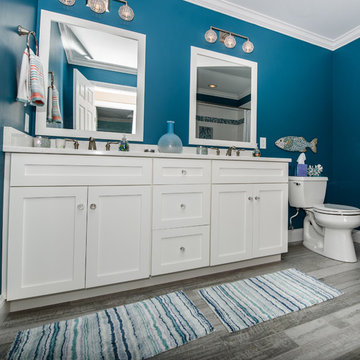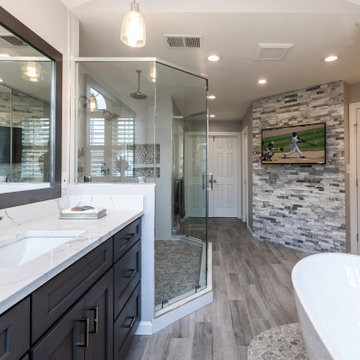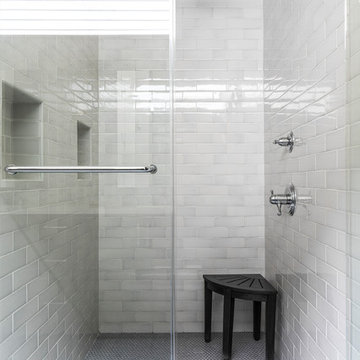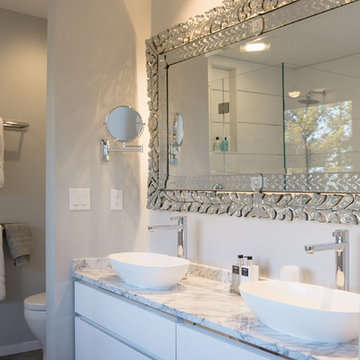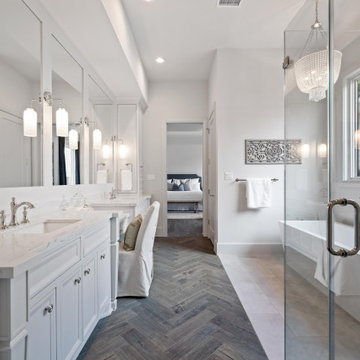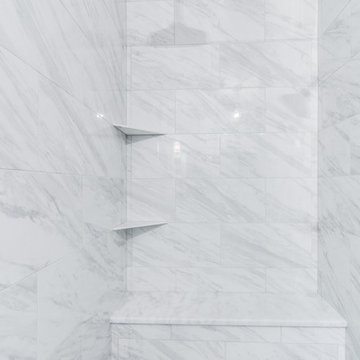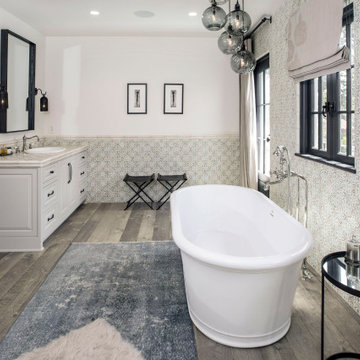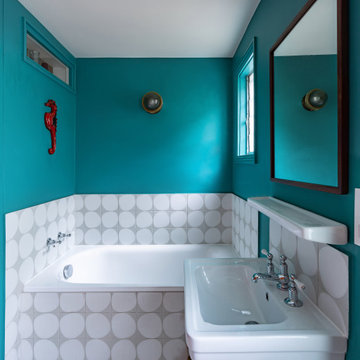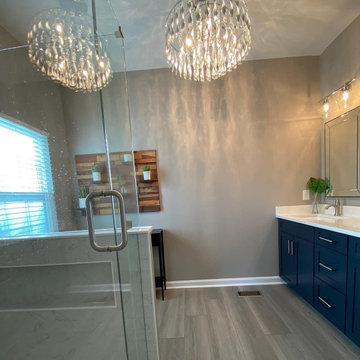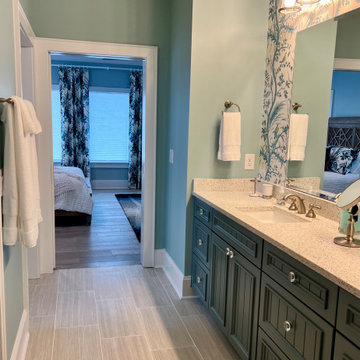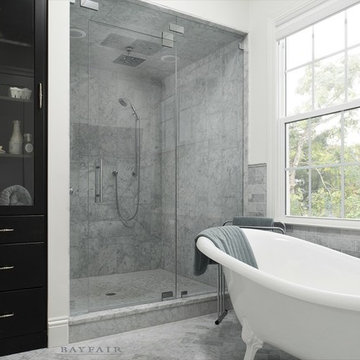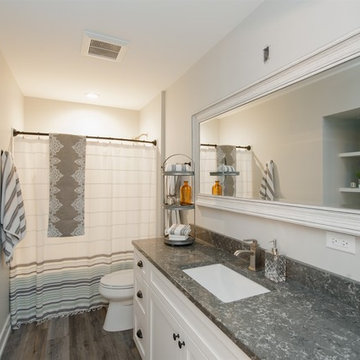Bathroom Design Ideas with Medium Hardwood Floors and Grey Floor
Refine by:
Budget
Sort by:Popular Today
81 - 100 of 437 photos
Item 1 of 3
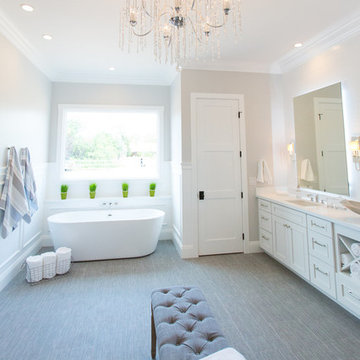
Lovely transitional style custom home in Scottsdale, Arizona. The high ceilings, skylights, white cabinetry, and medium wood tones create a light and airy feeling throughout the home. The aesthetic gives a nod to contemporary design and has a sophisticated feel but is also very inviting and warm. In part this was achieved by the incorporation of varied colors, styles, and finishes on the fixtures, tiles, and accessories. The look was further enhanced by the juxtapositional use of black and white to create visual interest and make it fun. Thoughtfully designed and built for real living and indoor/ outdoor entertainment.
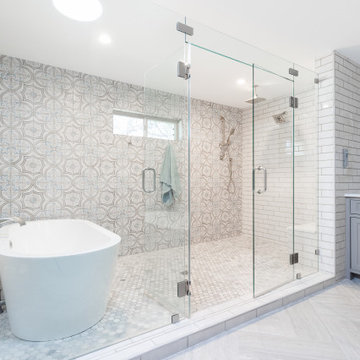
This 1964 Preston Hollow home was in the perfect location and had great bones but was not perfect for this family that likes to entertain. They wanted to open up their kitchen up to the den and entry as much as possible, as it was small and completely closed off. They needed significant wine storage and they did want a bar area but not where it was currently located. They also needed a place to stage food and drinks outside of the kitchen. There was a formal living room that was not necessary and a formal dining room that they could take or leave. Those spaces were opened up, the previous formal dining became their new home office, which was previously in the master suite. The master suite was completely reconfigured, removing the old office, and giving them a larger closet and beautiful master bathroom. The game room, which was converted from the garage years ago, was updated, as well as the bathroom, that used to be the pool bath. The closet space in that room was redesigned, adding new built-ins, and giving us more space for a larger laundry room and an additional mudroom that is now accessible from both the game room and the kitchen! They desperately needed a pool bath that was easily accessible from the backyard, without having to walk through the game room, which they had to previously use. We reconfigured their living room, adding a full bathroom that is now accessible from the backyard, fixing that problem. We did a complete overhaul to their downstairs, giving them the house they had dreamt of!
As far as the exterior is concerned, they wanted better curb appeal and a more inviting front entry. We changed the front door, and the walkway to the house that was previously slippery when wet and gave them a more open, yet sophisticated entry when you walk in. We created an outdoor space in their backyard that they will never want to leave! The back porch was extended, built a full masonry fireplace that is surrounded by a wonderful seating area, including a double hanging porch swing. The outdoor kitchen has everything they need, including tons of countertop space for entertaining, and they still have space for a large outdoor dining table. The wood-paneled ceiling and the mix-matched pavers add a great and unique design element to this beautiful outdoor living space. Scapes Incorporated did a fabulous job with their backyard landscaping, making it a perfect daily escape. They even decided to add turf to their entire backyard, keeping minimal maintenance for this busy family. The functionality this family now has in their home gives the true meaning to Living Better Starts Here™.
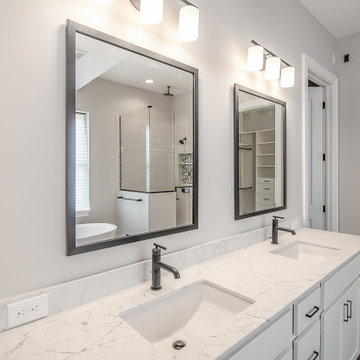
Walk-in wardrobe attached to master bathroom. Free standing soaker tub. Corner shower.
.
.
.
#payneandpayne #homebuilder #homedecor #homedesign #custombuild #luxuryhome #ohiohomebuilders #ohiocustomhomes #dreamhome #nahb #buildersofinsta
#builtins #chandelier #recroom #marblekitchen #barndoors #familyownedbusiness #clevelandbuilders #cortlandohio #AtHomeCLE
.?@paulceroky

Our clients wanted an upgraded, more spacious master suite. They leaned towards a mid-century modern look with a vaulted ceiling and lots of natural light. Skylights over the bathroom vanity were on their “must-have” list as well. We gave them a new bathroom with a much larger double vanity and expanded shower, and we continued the modern theme with the finishes.
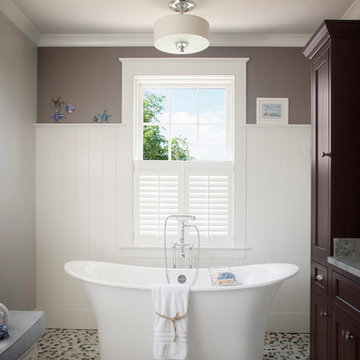
The windows throughout the home are Kolbe & Kolbe; the custom cabinetry is by Home Genius, a division of Horner Millwork. Trim is WindsorONE.
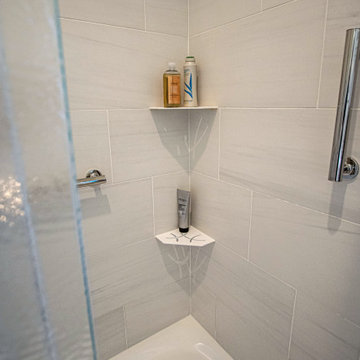
In this master bath, Design Craft and Medallion cabinetry was installed. The vanity is Design Craft Dana Pointe door style with flat center panel in maple wood with Sea Salt classic paint finish with a matching mirror. The linen closet is Medallion Gold Dana Pointe door style with a flat center panel in maple wood in the Chai Latte classic paint finish. The countertop is Blanca Satuarietto. The lights over the vanity are two Hinkley Avon vanity light fixtures in chrome. A Kohler Ladena undermount sink in white with the Moen Voss collection in chrome includes faucet, grab bars, towel bar, towel ring, robe hook. A Jacuzzi soaking tub in white with a Moen Voss Roman Tub faucet, Kohler Purist grab bars. A semi-frameless custom shower door with 3/8” paint specialty glass. The tile in the shower is Dolomiti 12x24 Satin tile. The floor tile is Esplanade Pass 12x24” tile. The closet system is Stor-X white Sussex door style with chrome rods, tilt-out hamper and drawers for storage.
Bathroom Design Ideas with Medium Hardwood Floors and Grey Floor
5
