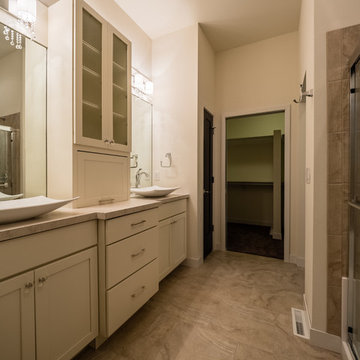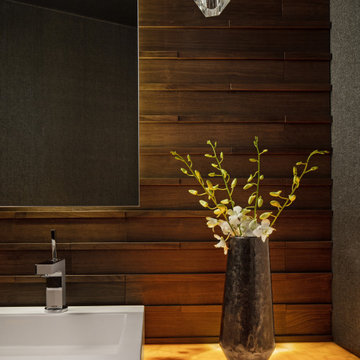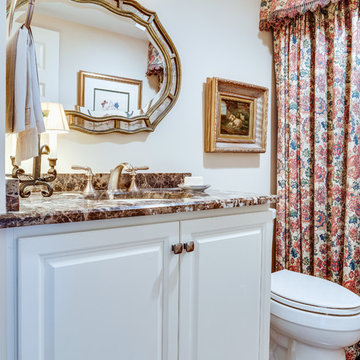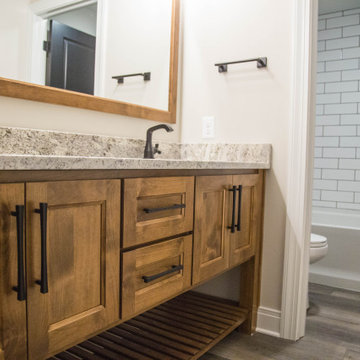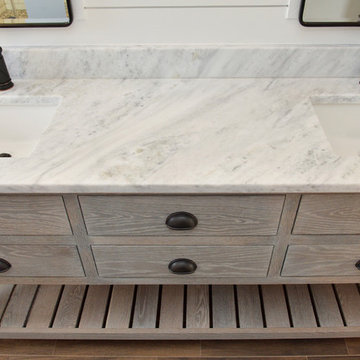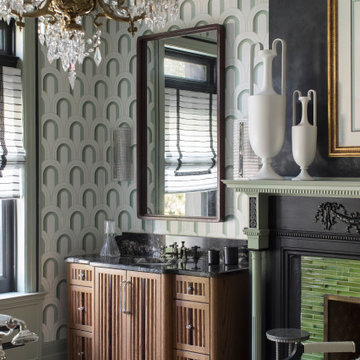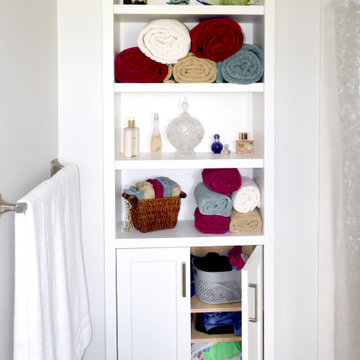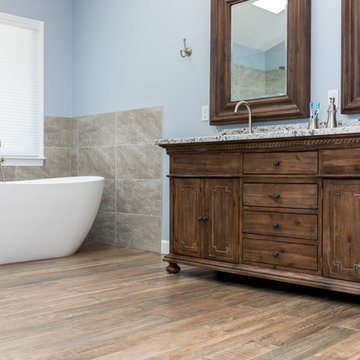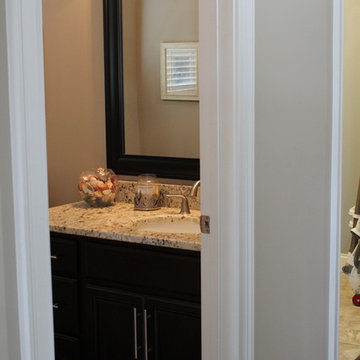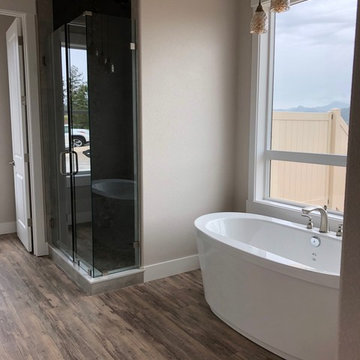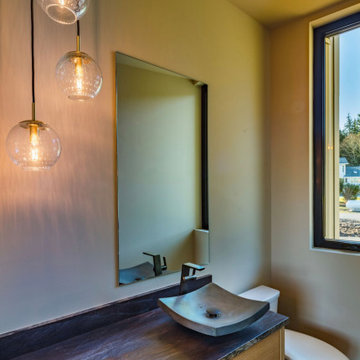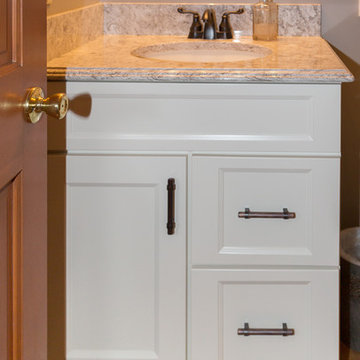Bathroom Design Ideas with Medium Hardwood Floors and Multi-Coloured Benchtops
Refine by:
Budget
Sort by:Popular Today
221 - 240 of 292 photos
Item 1 of 3
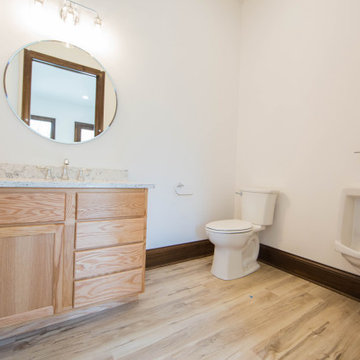
A dedicated powder room for the owner's wood shop features a urinal and standard toilet.
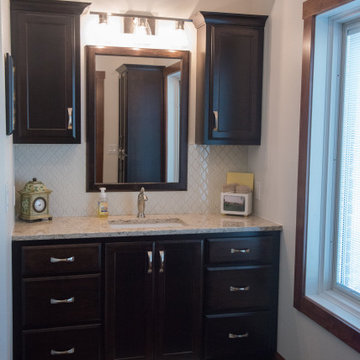
Sweet & delicate vanity in a dark, transitional style cabinet by Lustig Custom Cabinets. Topped with the soft Cambria quartz in Waverton, this vanity has a light & delicate backsplash. The cabinetry provides great drawer storage & features a large, rectangular under-mount porcelain sink. Upper cabinetry storage flank each side of the mirror.
Mandi B Photography
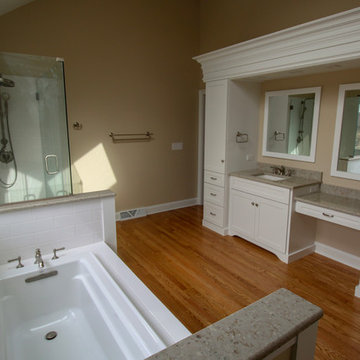
Coined the Callahan, this bathroom features traditional design features. Our universal design specialists included lever handle faucets, a walk in shower and a varied-height vanity.
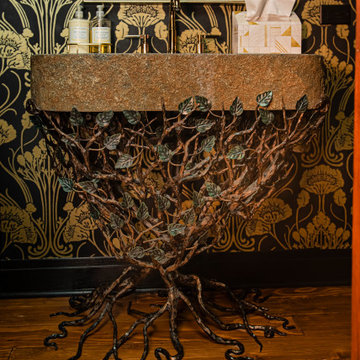
Every detail of this European villa-style home exudes a uniquely finished feel. Our design goals were to invoke a sense of travel while simultaneously cultivating a homely and inviting ambience. This project reflects our commitment to crafting spaces seamlessly blending luxury with functionality.
In the powder room, the existing vanity, featuring a thick rock-faced stone top and viny metal base, served as the centerpiece. The prior Italian vineyard mural, loved by the clients, underwent a transformation into the realm of French Art Deco. The space was infused with a touch of sophistication by incorporating polished black, glistening glass, and shiny gold elements, complemented by exquisite Art Deco wallpaper, all while preserving the unique character of the client's vanity.
---
Project completed by Wendy Langston's Everything Home interior design firm, which serves Carmel, Zionsville, Fishers, Westfield, Noblesville, and Indianapolis.
For more about Everything Home, see here: https://everythinghomedesigns.com/
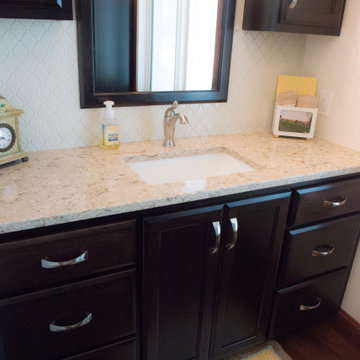
Sweet & delicate vanity in a dark, transitional style cabinet by Lustig Custom Cabinets. Topped with the soft Cambria quartz in Waverton, this vanity has a light & delicate backsplash. The cabinetry provides great drawer storage & features a large, rectangular under-mount porcelain sink. Upper cabinetry storage flank each side of the mirror.
Mandi B Photography
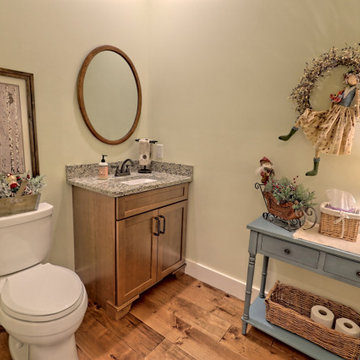
This quaint Craftsman style home features an open living with coffered beams, a large master suite, and an upstairs art and crafting studio.
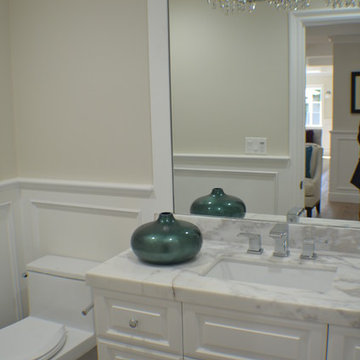
This remodeled bathroom included installation of white finished cabinets and shelves,marble countertop, bathroom mirror, beige wall painting and installation of toilet.
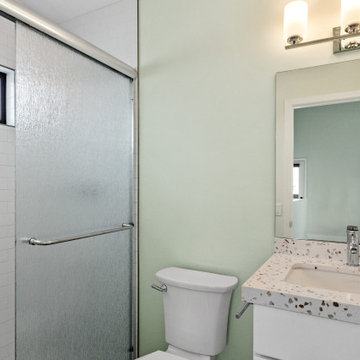
The homeowner on this busy corner in the diverse and eclectic North Park area was seeking to create additional functional living space while also preserving the existing garage. In an area well known for limited parking and smaller lots, only one direction was really available to make this project a success – UP!
The Challenge: Create a modern, functional living space in keeping with the vibrant character of North Park on top of an existing 90 year old, undersized garage.
The Solution: An efficiently designed one bedroom, one bath ADU with a raked roof and ceiling line to enhance the character of the residence on the exterior while creating an expansive feel of space and light inside.
This project was designed, planned, and built by Sheen Fischer and the Specialty Home Improvement team. We handle our projects from the first phone call through the final inspection.
Bathroom Design Ideas with Medium Hardwood Floors and Multi-Coloured Benchtops
12


