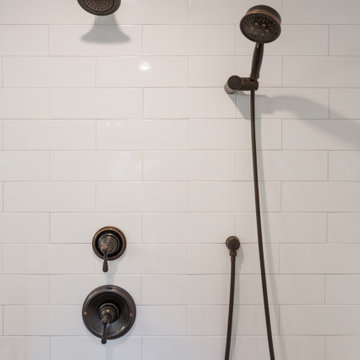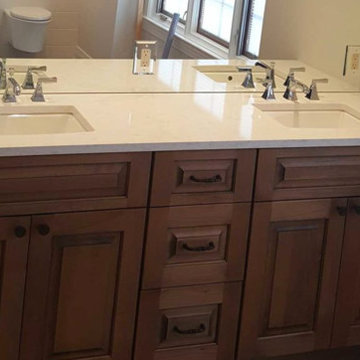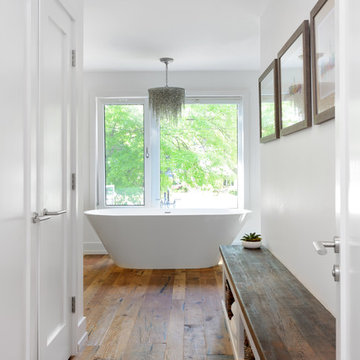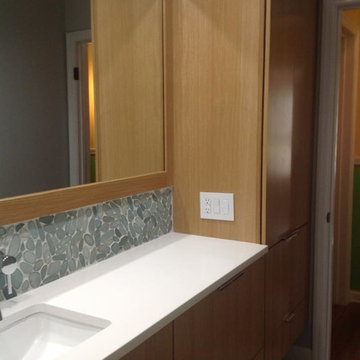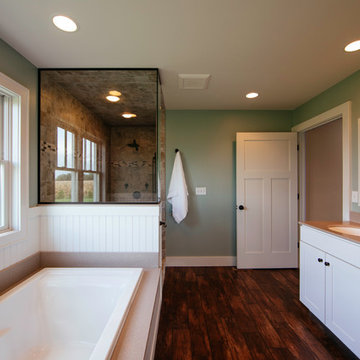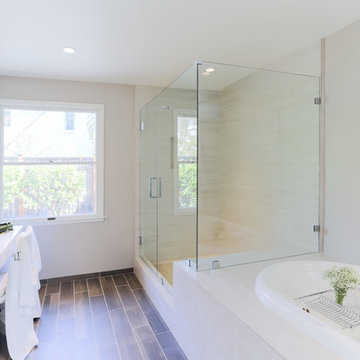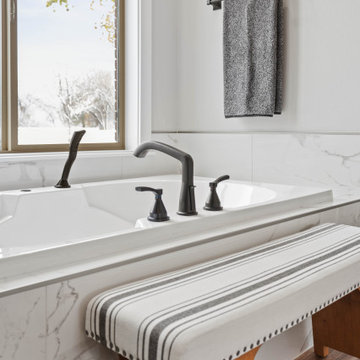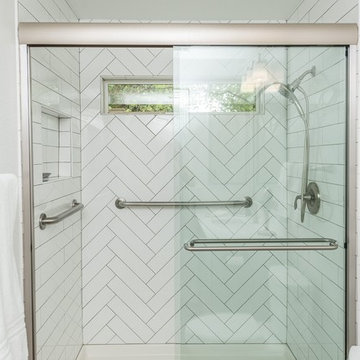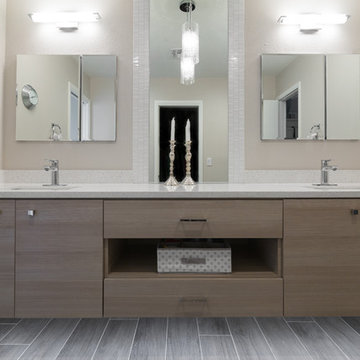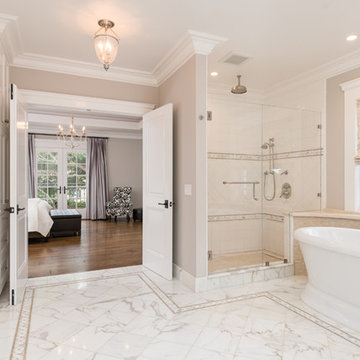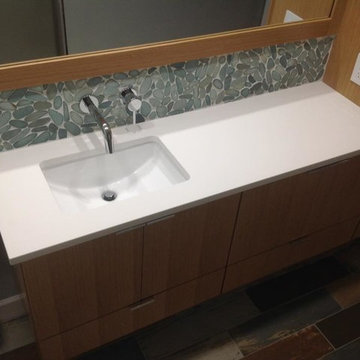Bathroom Design Ideas with Medium Hardwood Floors and Quartzite Benchtops
Refine by:
Budget
Sort by:Popular Today
121 - 140 of 748 photos
Item 1 of 3
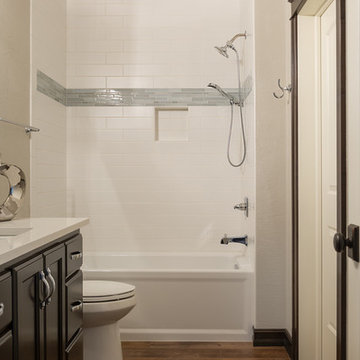
With a beautiful light taupe color pallet, this shabby chic retreat combines beautiful natural stone and rustic barn board wood to create a farmhouse like abode. High ceilings, open floor plans and unique design touches all work together in creating this stunning retreat.
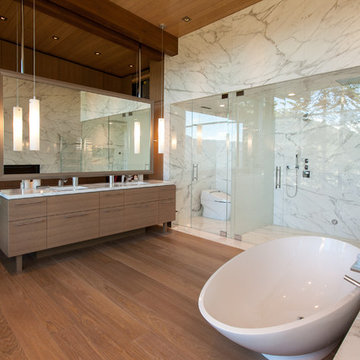
This open concept bathroom provides more than ample room with twin shower fixtures and large tub, twin sinks, modern toilet with changeable electronically controlled opaque glass, and twin towel warmers, video screen embedded in the mirror, and sound throughout, with control for every system throughout the home by La Scala.
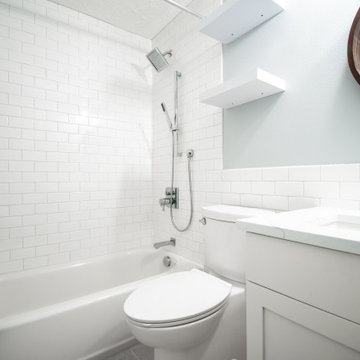
This condo was stuck in the 70s: dingy brown cabinets, worn out fixtures, and ready for a complete overhaul. What started as a bathroom update turned into a complete remodel of the condo. The kitchen became our main target, and as we brought it out of the 70s, the rest came with it.
Our client wanted a home closer to their grandchildren, but to be comfortable and functional, it needed an update. Once we begin on a design plan for one space, the vision can spread across to the other rooms, up the walls, and down to the floors. Beginning with the bathroom, our client opted for a clean and elegant look: white quartz, subway tile, and floating shelves, all of which was easy to translate into the kitchen.
The shower and tub were replaced and tiled with a perfectly sized niche for soap and shampoo, and a slide bar hand shower from Delta for an easy shower experience. Perfect for bath time with the grandkids! And to maximize storage, we installed floating shelves to hide away those extra bath toys! In a condo where the kitchen is only a few steps from the master bath, it's helpful to stay consistent, so we used the same quartz countertops, tiles, and colors for a consistent look that's easy on the eyes.
The kitchen received a total overhaul. New appliances, way more storage with tall corner cabinets, and lighting that makes the space feel bright and inviting. But the work did not stop there! Our team repaired and painted sheetrock throughout the entire condo, and also replaced the doors and window frames. So when we're asked, "Do you do kitchens?" the answer is, "We do it all!"
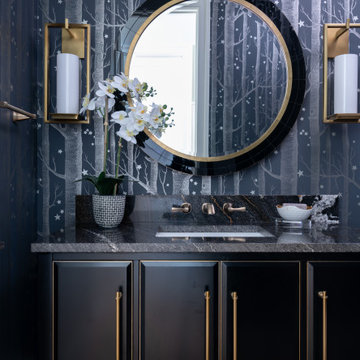
This stunning black vanity with satin gold accents sets the tone for this unique Powder Bath. The Cole and Sons wallcovering is bold and dramatic.
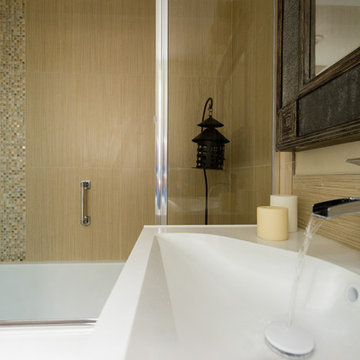
This La Mesa Master Bathroom Remodel was remodeled to give a unique modern look. A lightwood floating vanity was installed along with new porcelain wood tile. The shower walls have a light wood porcelain tile walls and glass liner. The shower head and valves are modern and detachable to be used as a hand shower as well. This unique bathroom offers a zen feel that will help anyone unwind after a long day. Photos by John Gerson. www.choosechi.com
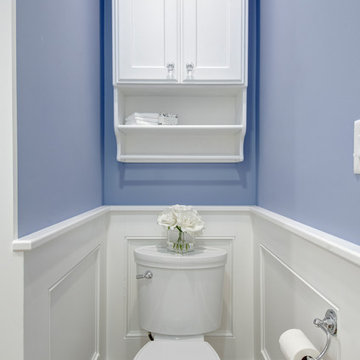
Bathroom, subway tiles, glass shower door, shower bench, white cabinets, blue walls, wood floors in German Village
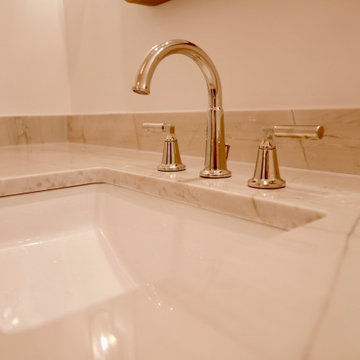
Delta Bowery Collection 8" widespread faucet, Bianco Superior Quartzite countertop, new mirror, and under-mount porcelain rectangular sink.
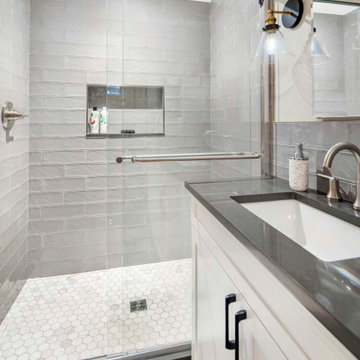
This family of four had maxed out the existing space in their 1948 brick colonial. We designed and built a three-story addition along the back of the house, adding 380 square feet at each level. The basement has a new guest bedroom and workout/sitting area. We reconfigured and upgraded the existing full bath.
Bathroom Design Ideas with Medium Hardwood Floors and Quartzite Benchtops
7
