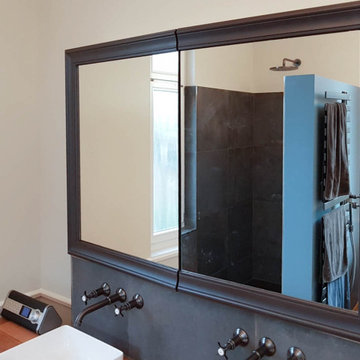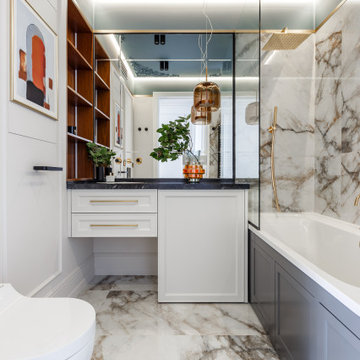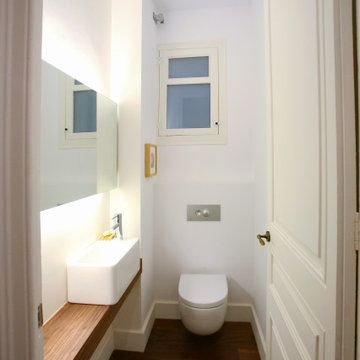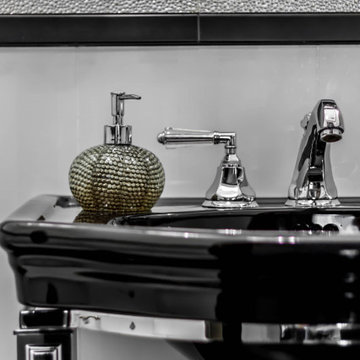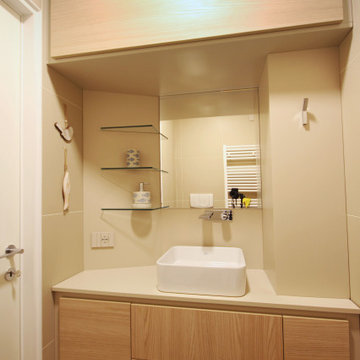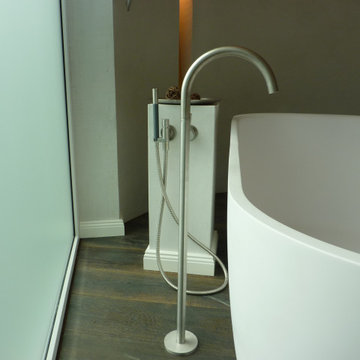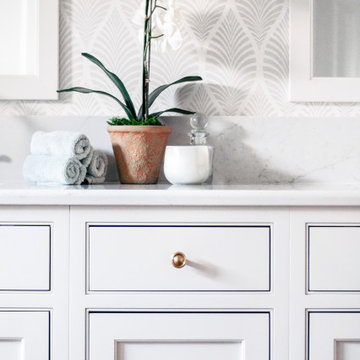Bathroom Design Ideas with Medium Hardwood Floors and Recessed
Refine by:
Budget
Sort by:Popular Today
81 - 100 of 124 photos
Item 1 of 3
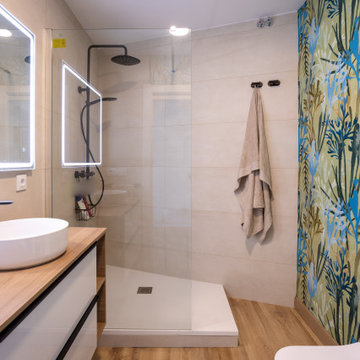
Reforma integral realizada por el estudio qunna (www.qunna.es) en Santander, Cantabria.
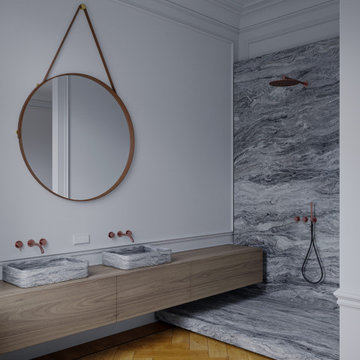
The third floor has two bedrooms with en suite bathrooms, and the top floor features a loft room with a roof terrace overlooking Amsterdam.
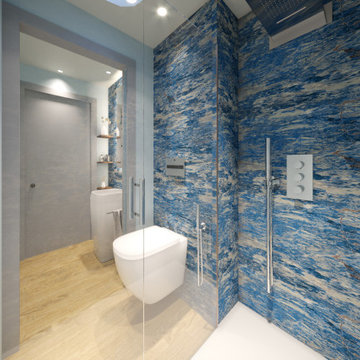
l'uso di microresina totalmente liscia e un gres porcellanato effetto marmo, è servito a rendere elegante un piccolissimo bagno ad uso della zona giorno.
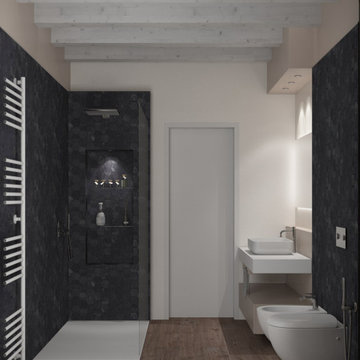
il rivestimento nero delle pareti contrasta con gli elementi bianchi e il legno naturale del pavimento. la nicchia sulla parete doccia crea ordine e pulizia. il muretto dietro il lavabo crea un ulteriore piano di appoggio.
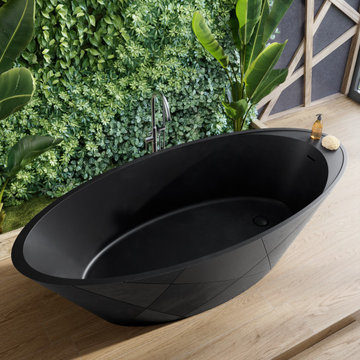
En su 25 aniversario Acquabella concibió su textura más rompedora, Quiz: un conjunto de tres de sus texturas más características unidas por un juego geométrico que consiguió transformar el equipamiento de baño en magnéticas piezas de alta costura. Hoy, esta textura ampliamente premiada en Europa por su aplicación en el plato de ducha Smart Quiz, toma una nueva forma para dar paso a la primera bañera Akron del mercado.
La bañera exenta Quiz posee un exquisito diseño en el que se ve reflejado una trayectoria de marca basada en la innovación donde las texturas salen a relucir bajo un diseño dispuesto a reinventar nuestro concepto de baño.
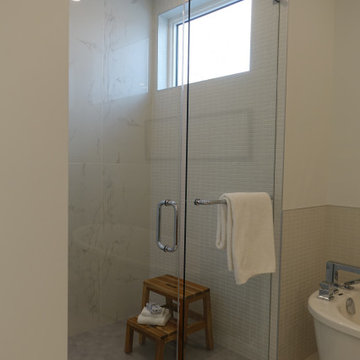
timeless exterior with one of the best inner city floor plans you will ever walk thru. this space has a basement rental suite, bonus room, nook and dining, over size garage, jack and jill kids bathroom and many more features
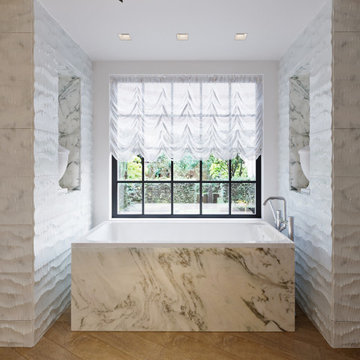
A steel window overlooking box topiary provides a scenic view for bathers soaking in the marble clad built in tub. Niches inset in the full height sculptural marble clad storage cabinets bookend the tub. Flooring in herring bone wide plank white oak provides a warm alternative to tile.

Download our free ebook, Creating the Ideal Kitchen. DOWNLOAD NOW
The homeowners built their traditional Colonial style home 17 years’ ago. It was in great shape but needed some updating. Over the years, their taste had drifted into a more contemporary realm, and they wanted our help to bridge the gap between traditional and modern.
We decided the layout of the kitchen worked well in the space and the cabinets were in good shape, so we opted to do a refresh with the kitchen. The original kitchen had blond maple cabinets and granite countertops. This was also a great opportunity to make some updates to the functionality that they were hoping to accomplish.
After re-finishing all the first floor wood floors with a gray stain, which helped to remove some of the red tones from the red oak, we painted the cabinetry Benjamin Moore “Repose Gray” a very soft light gray. The new countertops are hardworking quartz, and the waterfall countertop to the left of the sink gives a bit of the contemporary flavor.
We reworked the refrigerator wall to create more pantry storage and eliminated the double oven in favor of a single oven and a steam oven. The existing cooktop was replaced with a new range paired with a Venetian plaster hood above. The glossy finish from the hood is echoed in the pendant lights. A touch of gold in the lighting and hardware adds some contrast to the gray and white. A theme we repeated down to the smallest detail illustrated by the Jason Wu faucet by Brizo with its similar touches of white and gold (the arrival of which we eagerly awaited for months due to ripples in the supply chain – but worth it!).
The original breakfast room was pleasant enough with its windows looking into the backyard. Now with its colorful window treatments, new blue chairs and sculptural light fixture, this space flows seamlessly into the kitchen and gives more of a punch to the space.
The original butler’s pantry was functional but was also starting to show its age. The new space was inspired by a wallpaper selection that our client had set aside as a possibility for a future project. It worked perfectly with our pallet and gave a fun eclectic vibe to this functional space. We eliminated some upper cabinets in favor of open shelving and painted the cabinetry in a high gloss finish, added a beautiful quartzite countertop and some statement lighting. The new room is anything but cookie cutter.
Next the mudroom. You can see a peek of the mudroom across the way from the butler’s pantry which got a facelift with new paint, tile floor, lighting and hardware. Simple updates but a dramatic change! The first floor powder room got the glam treatment with its own update of wainscoting, wallpaper, console sink, fixtures and artwork. A great little introduction to what’s to come in the rest of the home.
The whole first floor now flows together in a cohesive pallet of green and blue, reflects the homeowner’s desire for a more modern aesthetic, and feels like a thoughtful and intentional evolution. Our clients were wonderful to work with! Their style meshed perfectly with our brand aesthetic which created the opportunity for wonderful things to happen. We know they will enjoy their remodel for many years to come!
Photography by Margaret Rajic Photography
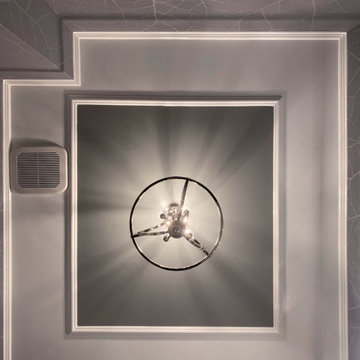
With a few special treatments, it's easy to transform a boring powder room into a little jewel box of a space. New vanity, lighting fixtures, ceiling detail and a statement wall covering make this little powder room an unexpected treasure.
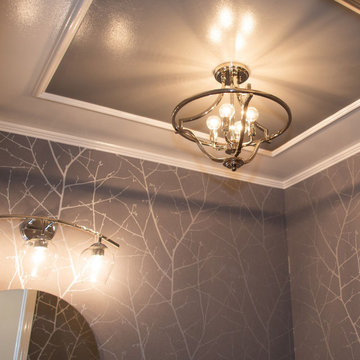
With a few special treatments, it's easy to transform a boring powder room into a little jewel box of a space. New vanity, lighting fixtures, ceiling detail and a statement wall covering make this little powder room an unexpected treasure.
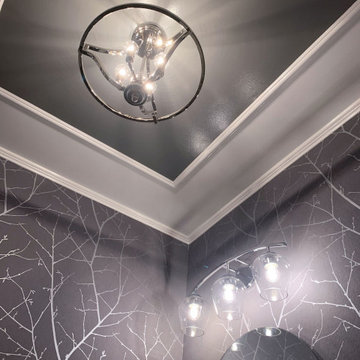
With a few special treatments, it's easy to transform a boring powder room into a little jewel box of a space. New vanity, lighting fixtures, ceiling detail and a statement wall covering make this little powder room an unexpected treasure.
Bathroom Design Ideas with Medium Hardwood Floors and Recessed
5


