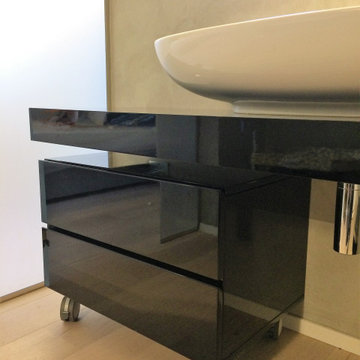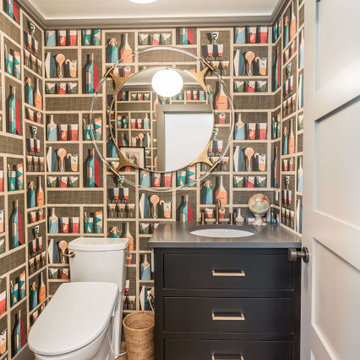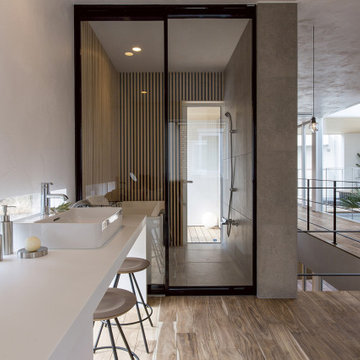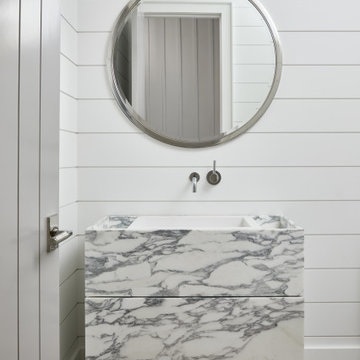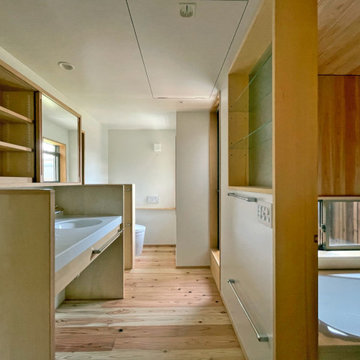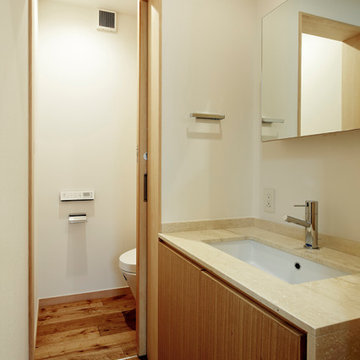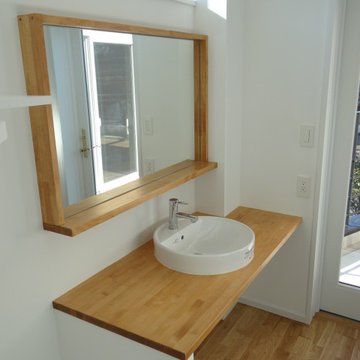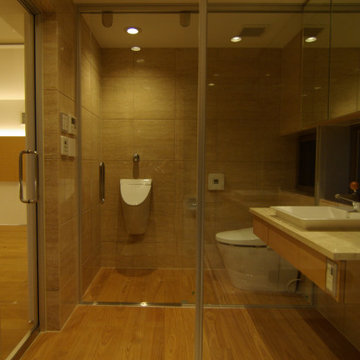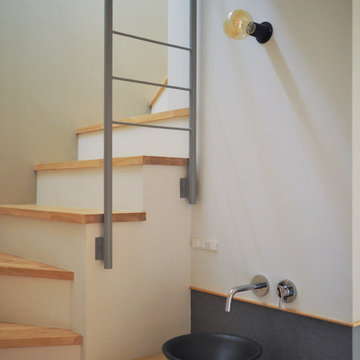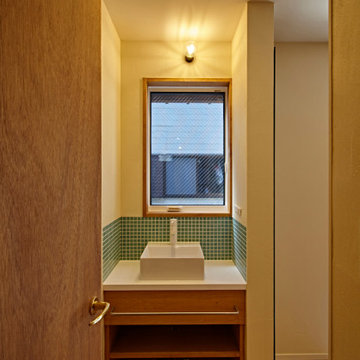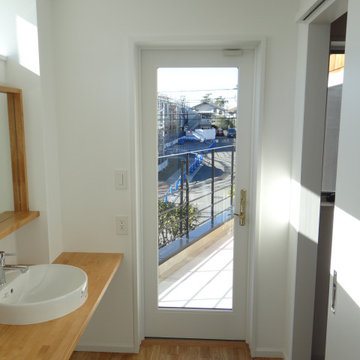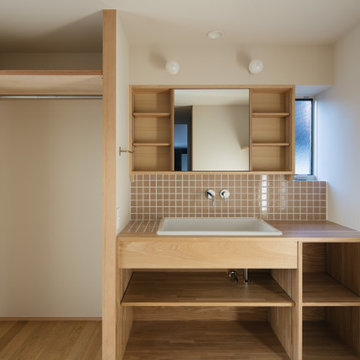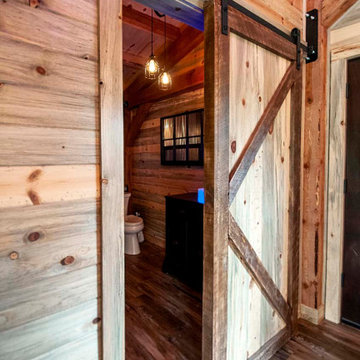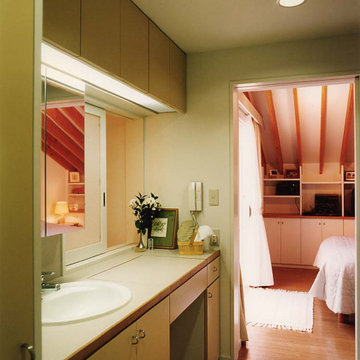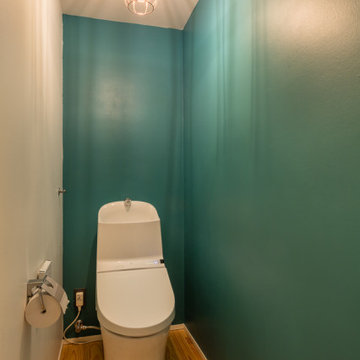Bathroom Design Ideas with Medium Hardwood Floors and Timber
Refine by:
Budget
Sort by:Popular Today
21 - 38 of 38 photos
Item 1 of 3
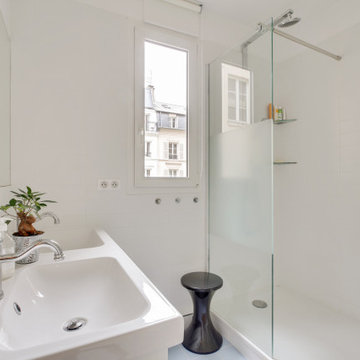
realisation d'une salle de bain familiale totalement épurée avec une très grand douche et un placard avec doubles vasques
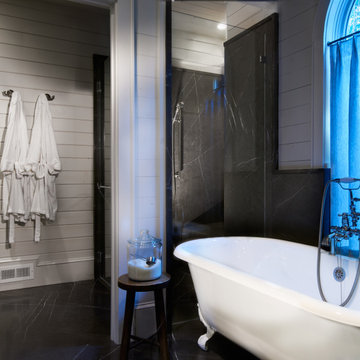
Wonderful modern home overlooking Lake Glenville. Open plan with adjacent butler bar/laundry
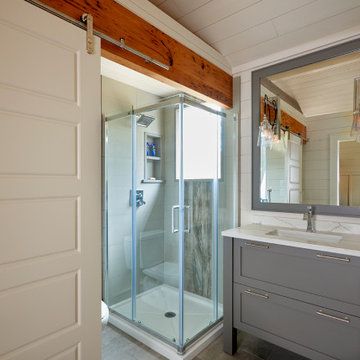
This tiny 800sf cottage was in desperate need of a makeover. Black Rock remodeled the entire two-bedroom cabin and created this wonderful bathroom space. Gray custom-made vanity, gray and white granite countertops, and a sliding barn door for privacy.
Bathroom Design Ideas with Medium Hardwood Floors and Timber
2


