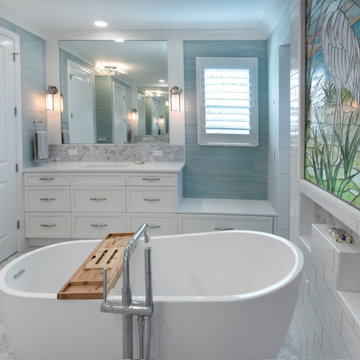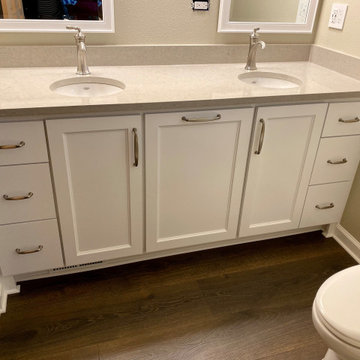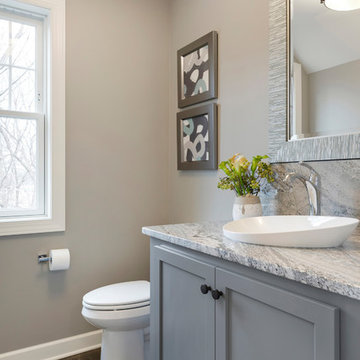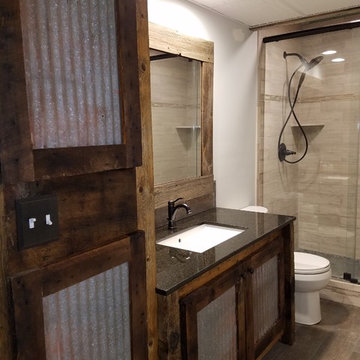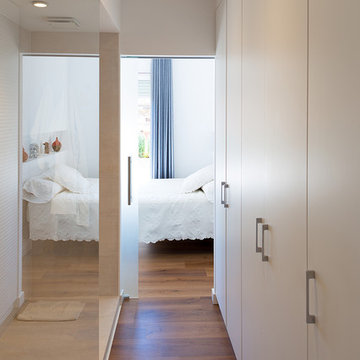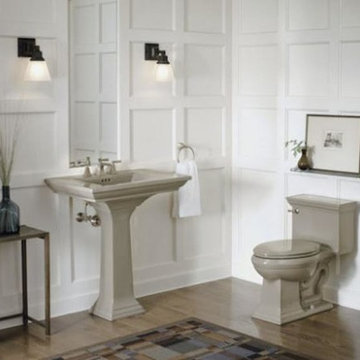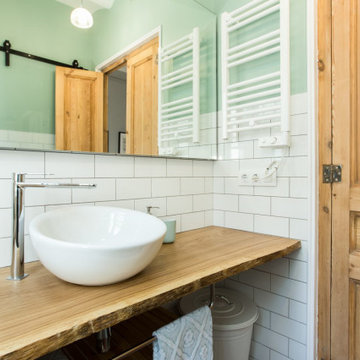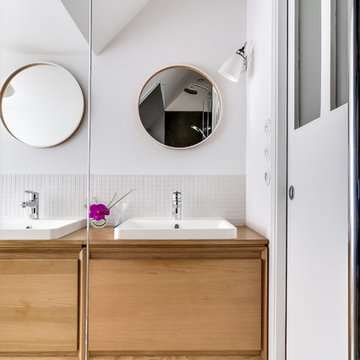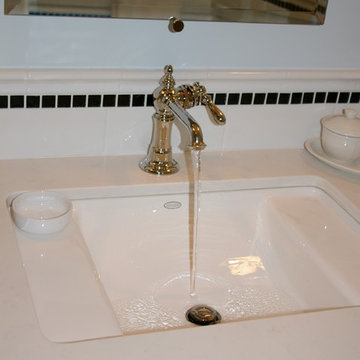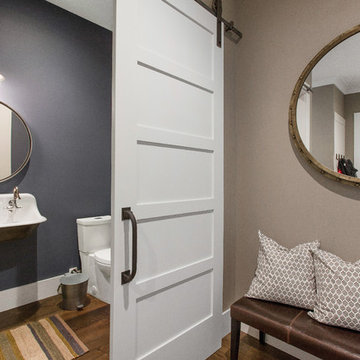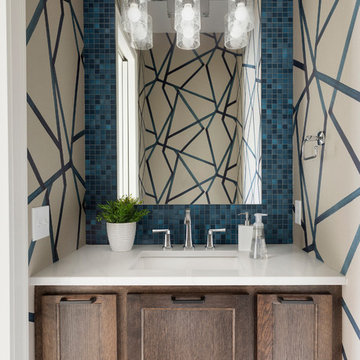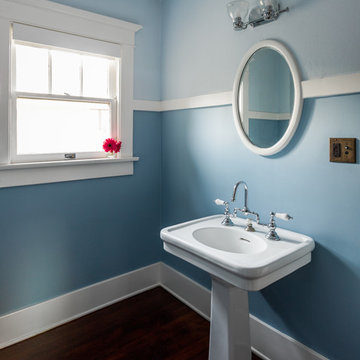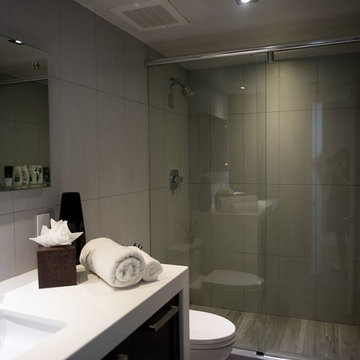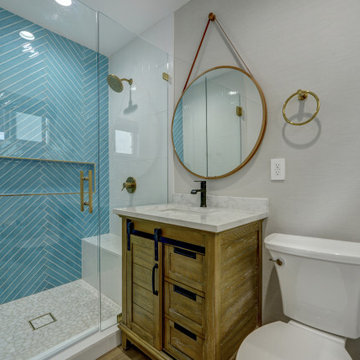Bathroom Design Ideas with Medium Hardwood Floors
Refine by:
Budget
Sort by:Popular Today
41 - 60 of 2,445 photos
Item 1 of 3
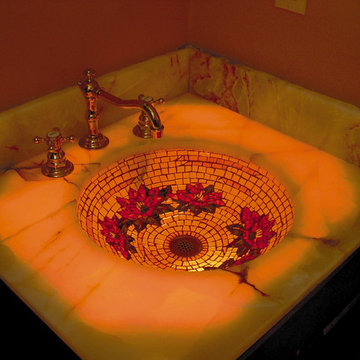
Mosaic glass sink, an artistic interpretation of water lilies .
Photo by Cathleen Newsham
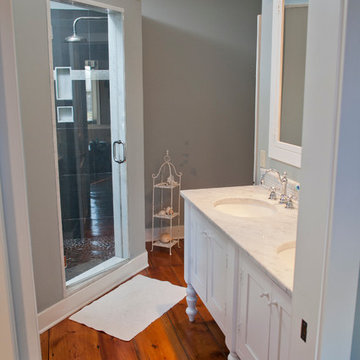
Old farmhouses offer charm and character but usually need some careful changes to efficiently serve the needs of today’s families. This blended family of four desperately desired a master bath and walk-in closet in keeping with the exceptional features of the home. At the top of the list were a large shower, double vanity, and a private toilet area. They also requested additional storage for bathroom items. Windows, doorways could not be relocated, but certain nonloadbearing walls could be removed. Gorgeous antique flooring had to be patched where walls were removed without being noticeable. Original interior doors and woodwork were restored. Deep window sills give hints to the thick stone exterior walls. A local reproduction furniture maker with national accolades was the perfect choice for the cabinetry which was hand planed and hand finished the way furniture was built long ago. Even the wood tops on the beautiful dresser and bench were rich with dimension from these techniques. The legs on the double vanity were hand turned by Amish woodworkers to add to the farmhouse flair. Marble tops and tile as well as antique style fixtures were chosen to complement the classic look of everything else in the room. It was important to choose contractors and installers experienced in historic remodeling as the old systems had to be carefully updated. Every item on the wish list was achieved in this project from functional storage and a private water closet to every aesthetic detail desired. If only the farmers who originally inhabited this home could see it now! Matt Villano Photography
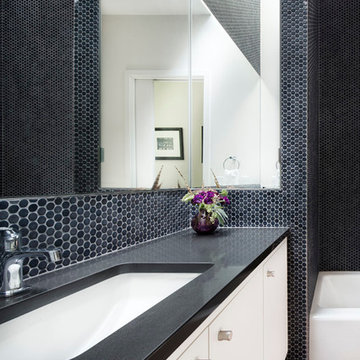
Guest house bathroom has a skylight that brings natural light into this interior space. Floors are old-growth walnut and walls are a graphite colored penny round.
Kohler Ladena Undermount sink and dark Caesarstone countertops.
Interior by Allison Burke Interior Design
Architecture by A Parallel
Paul Finkel Photography
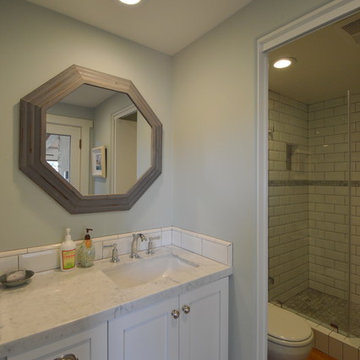
Remodeled Bathroom with marble countertop, subway tile & wood floors. Architect: Jeff Jeannette, Jeannette Architects, Long Beach CA. Owner selected finishes
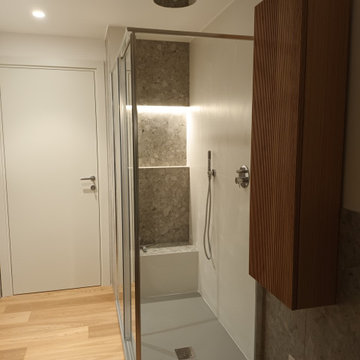
Un bagno con rivestimento in ceppo, interno doccia con rivestimento bianco e ceppo. Mobili fresati realizzati su misura da mio disegno. Soffione doccia incassato nel controsoffitto Nell'interno doccia è stata realizzata seduta e nicchia con led ad incasso.
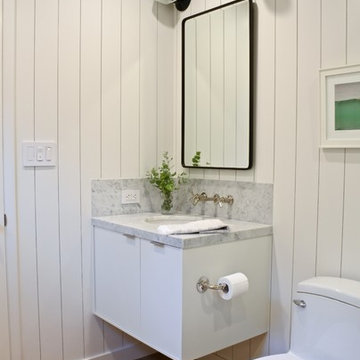
Floating Vanity and wall mounted faucets add a modern touch to the warm wood-look porcelain tile floors, white shiplap, and marble. Extra hidden storage in the built in medicine cabinet from Pottery Barn, Sconces are Rejuvenation. Vanity, faucet, sink and toilet all Kohler.
Bathroom Design Ideas with Medium Hardwood Floors
3
