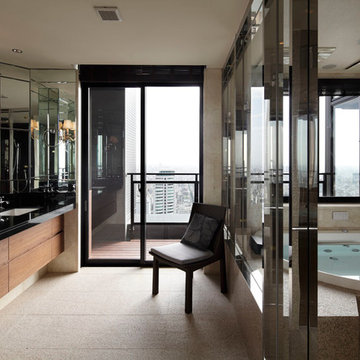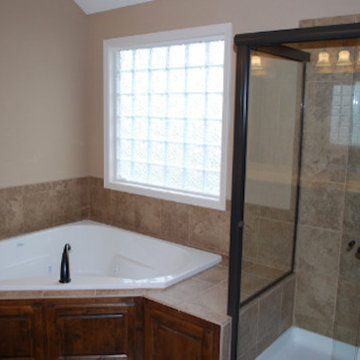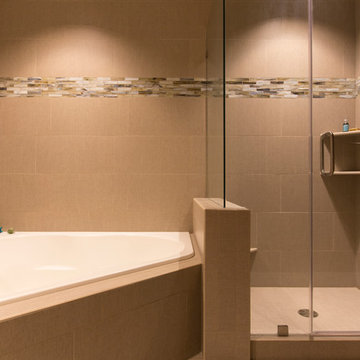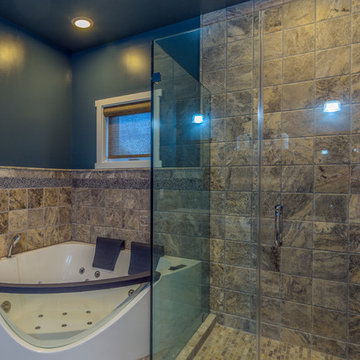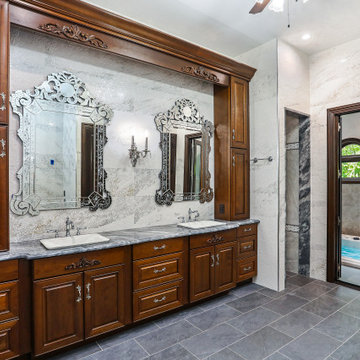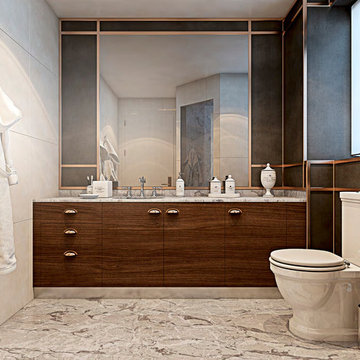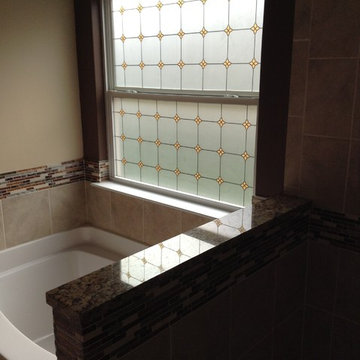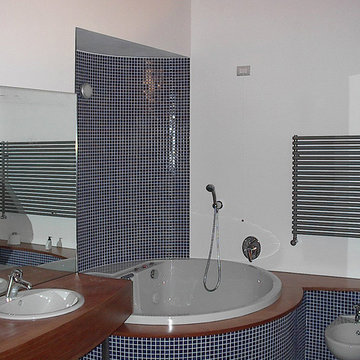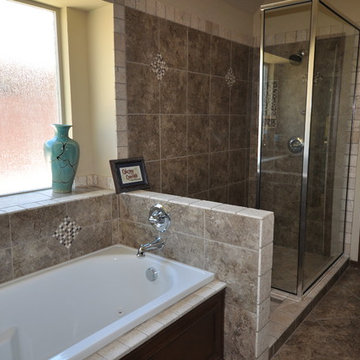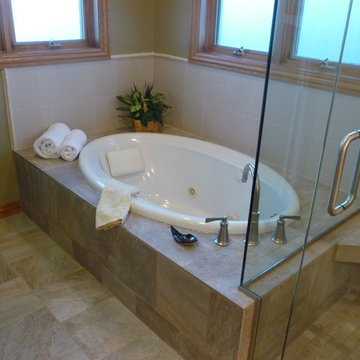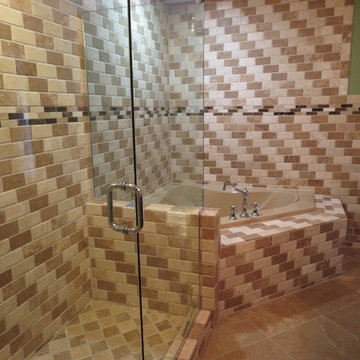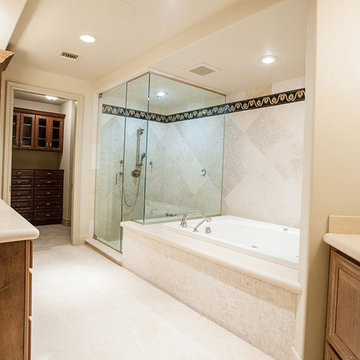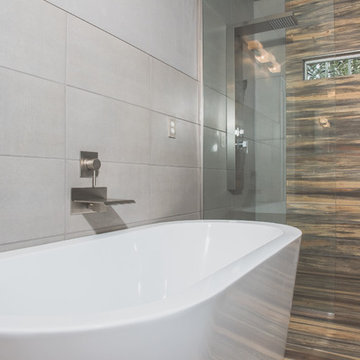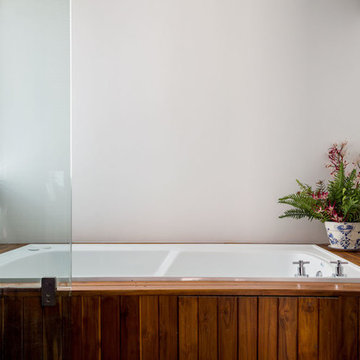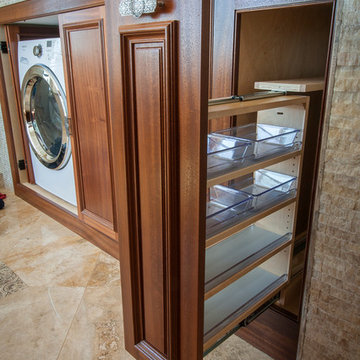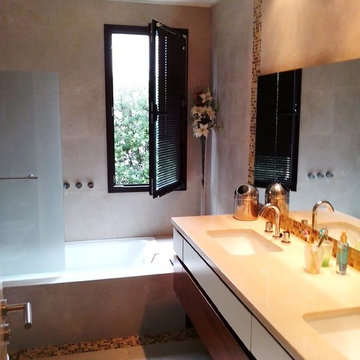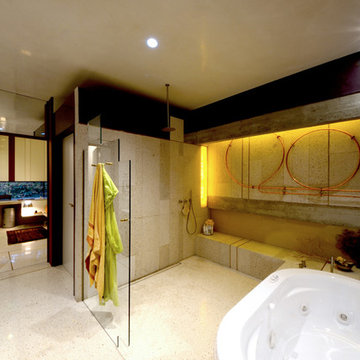Bathroom Design Ideas with Medium Wood Cabinets and a Hot Tub
Refine by:
Budget
Sort by:Popular Today
161 - 180 of 561 photos
Item 1 of 3
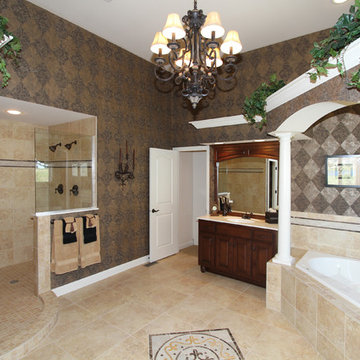
Highland Woods
Elgin, IL
Castleby Custom Model Home
Central Community School District 301
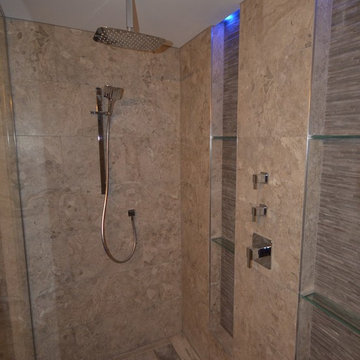
The original ensuite was adjoined to the walk in closet. To enter the ensuite you would first pass through the walk in closet. We designed a completely new ensuite which included taking over the area of the walk in closet space to create a beautiful spa retreat. The shower is barrier free with the floor of the bathroom flowing into the shower. We created two floor to ceiling shower niches with glass shelves and recessed accent lighting. The floating vanity has a walnut finish with wall mounted fixtures and under mounted accent lighting connected to a motion sensor activating the lights when someone enters the bathroom.
The soaker tub has jets and is large and spacious with a dual jet controlled system. The mirrors are recessed medicine cabinets built in to a stone accent wall.
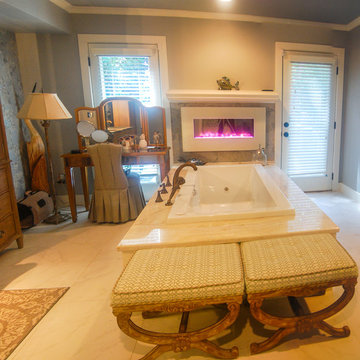
New feature whirlpool bath with faux fireplace.
Cabinetry was selected to look like furniture to provide a elegant and creature comfort feel to the bath.
Bathroom Design Ideas with Medium Wood Cabinets and a Hot Tub
9


