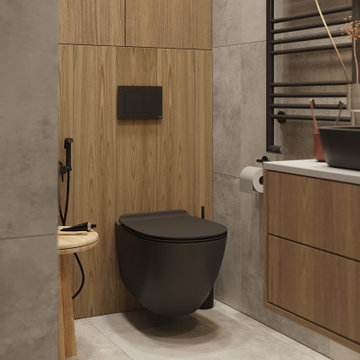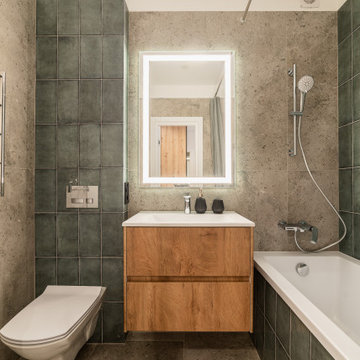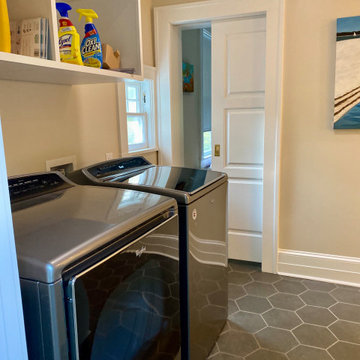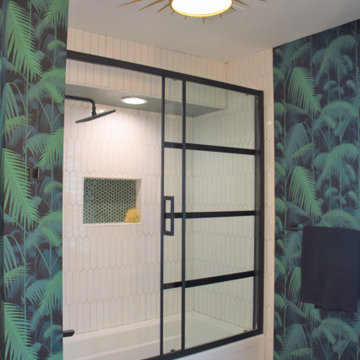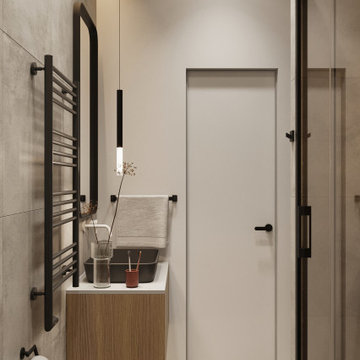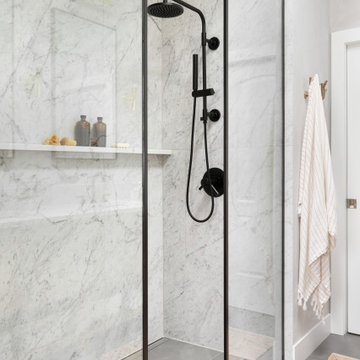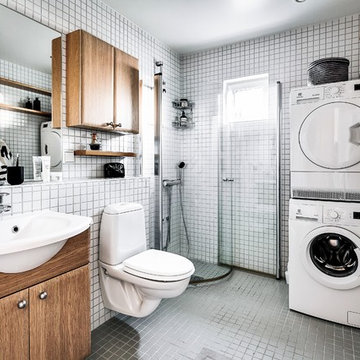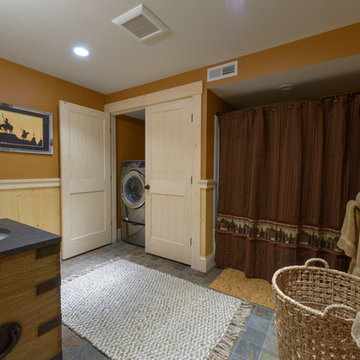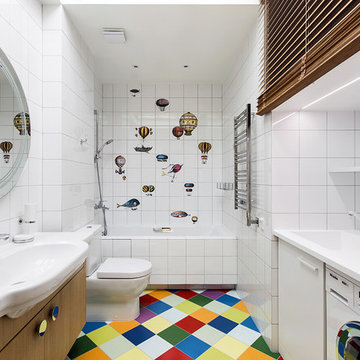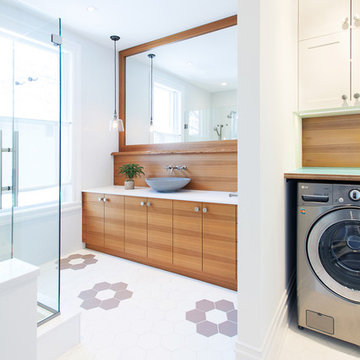Bathroom Design Ideas with Medium Wood Cabinets and a Laundry
Refine by:
Budget
Sort by:Popular Today
1 - 20 of 304 photos
Item 1 of 3

A custom shower stall was provided in this bathroom. The angle matches the exterior wall and the stall is extra large to give the owner extra space within. A built-in seat and alcove were necessary features and were built into the design early on. The owner provided the three-part shower head which includes a rain feature to mimic the waterfall tiles.

Посмотрите потрясающий дизайн ванной комнаты в эко стиле с душевым уголком, накладной раковиной, с керамогранитом под дерево
| Заказать дизайн проект |
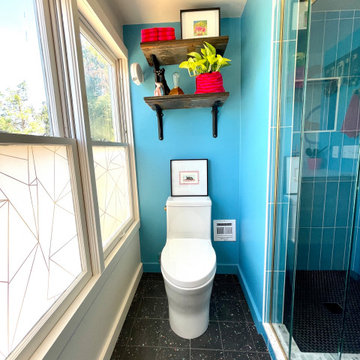
Modern and fun bathroom with built in washer/dryer. Floating walnut vanity with terrazzo countertop. The owner provided a custom mural to complete the desgn.
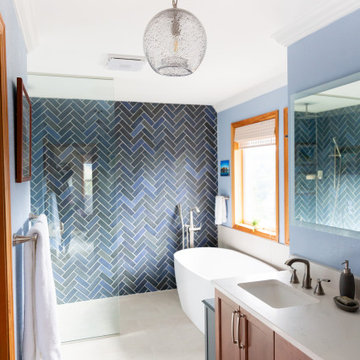
Transitional bathrooms and utility room with a coastal feel. Accents of blue and green help bring the outside in.
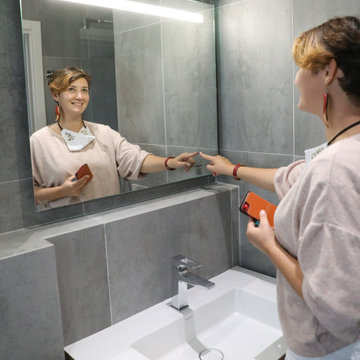
Le miroir avec le LED (chaud et froid + variateur), le LED au tour,
Plan vasque avec ce meuble avec le rangement (deux tiroirs)

New bathroom installed at this project with natural stone on the walls and Wood look tile on the floors, came out great!
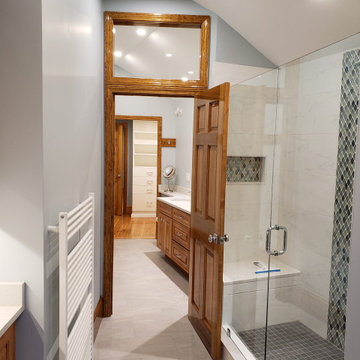
A view into the master dressing area which includes two sinks, a bench, towel racks and the master closet beyond.
Bathroom Design Ideas with Medium Wood Cabinets and a Laundry
1




