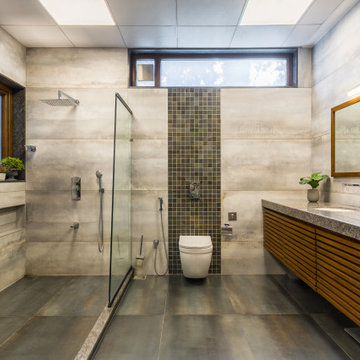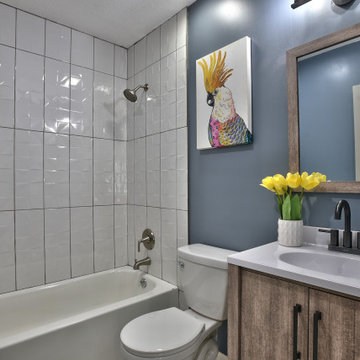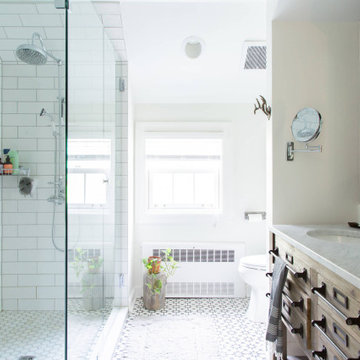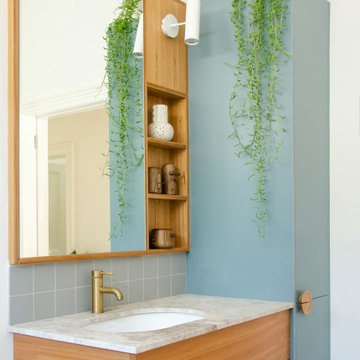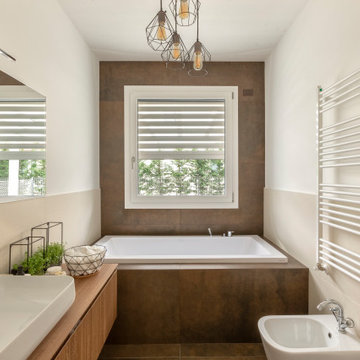Bathroom Design Ideas with Medium Wood Cabinets and a Single Vanity
Refine by:
Budget
Sort by:Popular Today
121 - 140 of 8,272 photos
Item 1 of 3

Проект типовой трехкомнатной квартиры I-515/9М с перепланировкой для молодой девушки стоматолога. Санузел расширили за счет коридора. Вход в кухню организовали из проходной гостиной. В гостиной использовали мебель трансформер, в которой диван прячется под полноценную кровать, не занимая дополнительного места. Детскую спроектировали на вырост, с учетом рождения детей. На балконе организовали места для хранения и лаунж - зону, в виде кресел-гамаков, которые можно легко снять, убрать, постирать.

This farmhouse designed by our interior design studio showcases custom, traditional style with modern accents. The laundry room was given an interesting interplay of patterns and texture with a grey mosaic tile backsplash and printed tiled flooring. The dark cabinetry provides adequate storage and style. All the bathrooms are bathed in light palettes with hints of coastal color, while the mudroom features a grey and wood palette with practical built-in cabinets and cubbies. The kitchen is all about sleek elegance with a light palette and oversized pendants with metal accents.
---
Project designed by Pasadena interior design studio Amy Peltier Interior Design & Home. They serve Pasadena, Bradbury, South Pasadena, San Marino, La Canada Flintridge, Altadena, Monrovia, Sierra Madre, Los Angeles, as well as surrounding areas.
---
For more about Amy Peltier Interior Design & Home, click here: https://peltierinteriors.com/
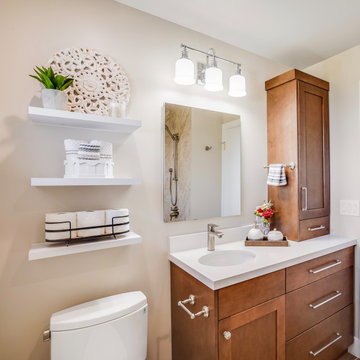
Columbia cabinets, maple, roasted almond color, shaker door style, tower, floating shelves above the two-piece Toto Drake 2 toilet, pivot toilet paper holder, Kohler caxton oval white undermount sink, Robern 24x30 recessed medicine cabinet, Casearstone Frosty Carrina countertop, Hudson Valley Lighting Keswick 3 Light 21" Wide Bathroom Vanity Light

his Mid-town Ventura guest bath was in desperate need of remodeling. The alcove (3 sided) tub completely closed off the already small space. We knocked out that wing wall, picked a light and bright palette which gave us an opportunity to pick a fun and adventurous floor! Click through to see the dramatic before and after photos! If you are interested in remodeling your home, or know someone who is, I serve all of Ventura County. Designer: Crickett Kinser Design Firm: Kitchen Places Ventura Photo Credits: UpMarket Photo

This master bathroom was in need of a fresh update. Combining rich walnut, dark charcoal chevron and porcelain calacutta provided the perfect mix of contrast and texture.
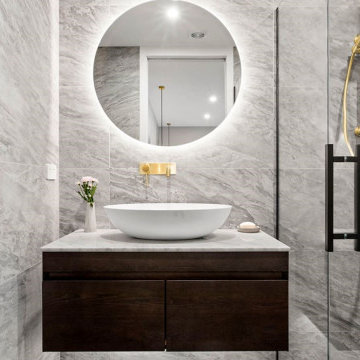
The skill is to introduce a stylish interplay between the different zones of the room: the products used should harmonise to ensure formal consistency. They are the thread that runs through a perfectly attuned interior design
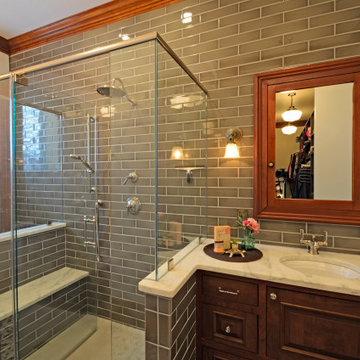
This 1779 Historic Mansion had been sold out of the Family many years ago. When the last owner decided to sell it, the Frame Family bought it back and have spent 2018 and 2019 restoring remodeling the rooms of the home. This was a Very Exciting with Great Client. Please enjoy the finished look and please contact us with any questions.

Our clients wanted to renovate and update their guest bathroom to be more appealing to guests and their gatherings. We decided to go dark and moody with a hint of rustic and a touch of glam. We picked white calacatta quartz to add a point of contrast against the charcoal vertical mosaic backdrop. Gold accents and a custom solid walnut vanity cabinet designed by Buck Wimberly at ULAH Interiors + Design add warmth to this modern design. Wall sconces, chandelier, and round mirror are by Arteriors. Charcoal grasscloth wallpaper is by Schumacher.
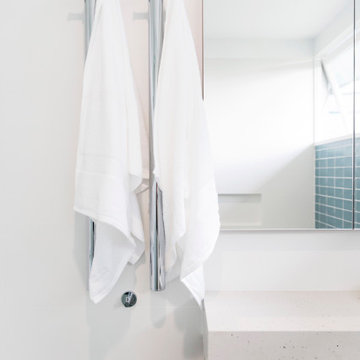
Nestled amongst Queenslanders and large contemporary homes in a suburb of Brisbane, is a modest, mid-century modern home.
The much-loved home of a professional couple, it features large, low windows and interiors that have lost their way over time. Bella Vie Interiors worked with Boutique Bathrooms Brisbane to redesign the bathroom and give it a true sense of identity.
The result is a light, functional bathroom that blends seamlessly with the Mid-Century Modern aesthetic of the home.
Bathroom Design Ideas with Medium Wood Cabinets and a Single Vanity
7



