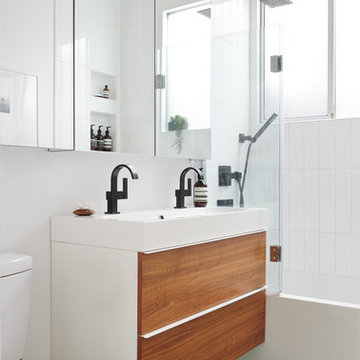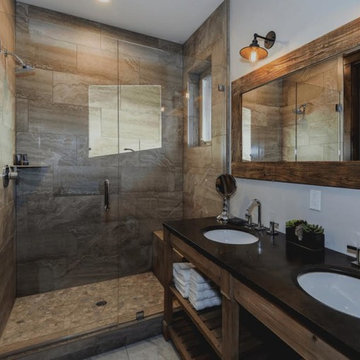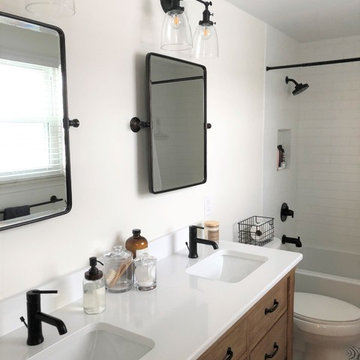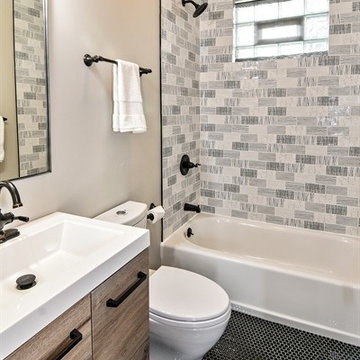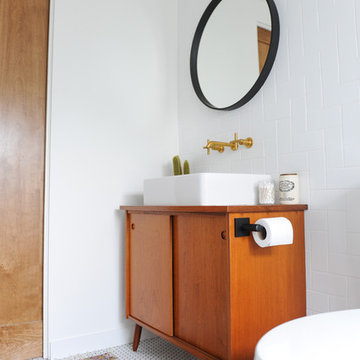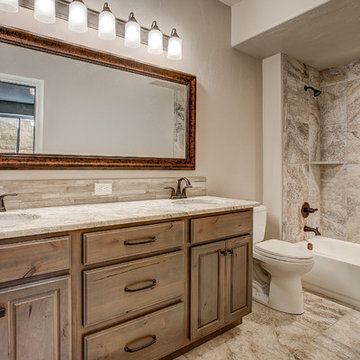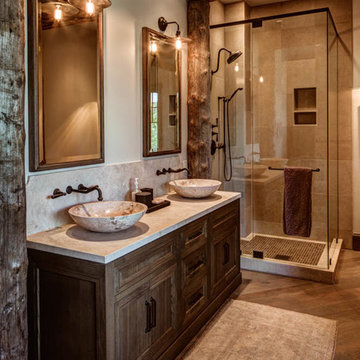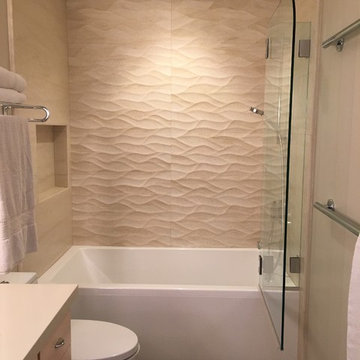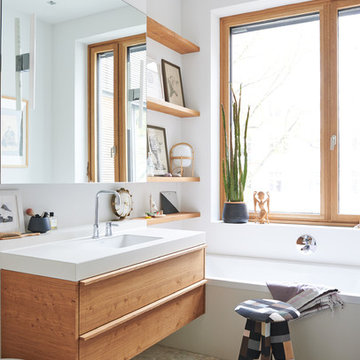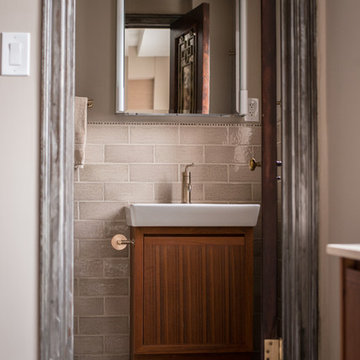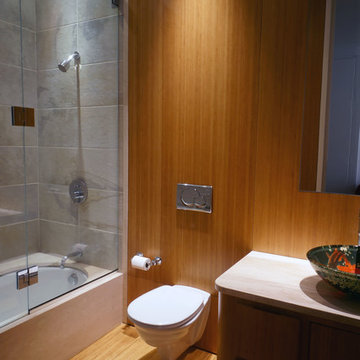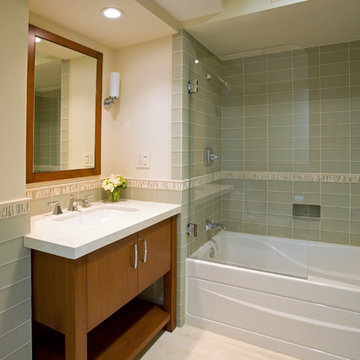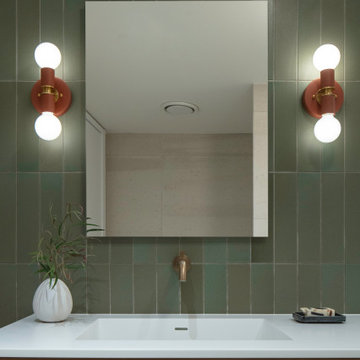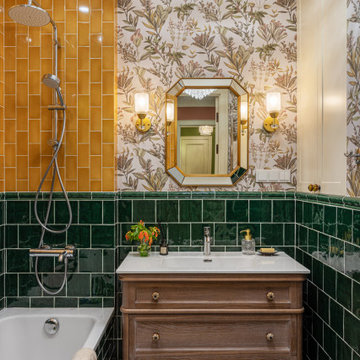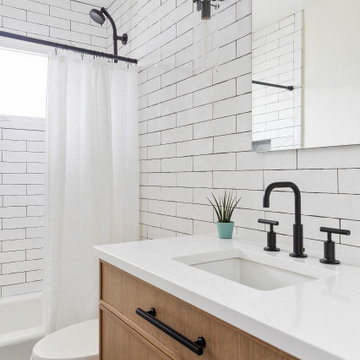Bathroom Design Ideas with Medium Wood Cabinets and an Alcove Tub
Refine by:
Budget
Sort by:Popular Today
81 - 100 of 7,966 photos
Item 1 of 3
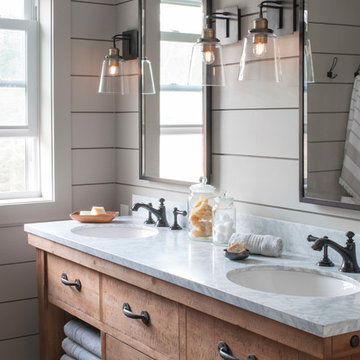
This stylish update for a family bathroom in a Vermont country house involved a complete reconfiguration of the layout to allow for a built-in linen closet, a 42" wide soaking tub/shower and a double vanity. The reclaimed pine vanity and iron hardware play off the patterned tile floor and ship lap walls for a contemporary eclectic mix.
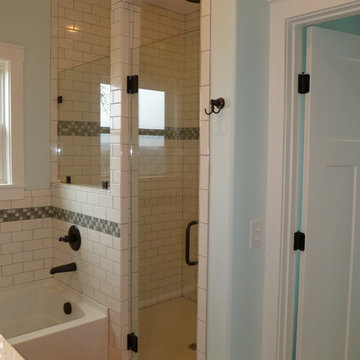
The master bath has a over sized walk in shower with subway tile and an accent band of glass tile. The frameless glass door and window panel allow for lots of natural light.

Bathroom with furniture style custom cabinets. Notice the tile niche and accent tiles. Part of whole house remodel. Notice vertical subway tile.
Bathroom Design Ideas with Medium Wood Cabinets and an Alcove Tub
5


