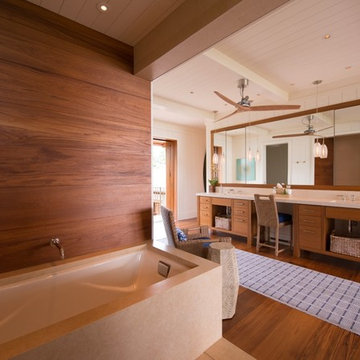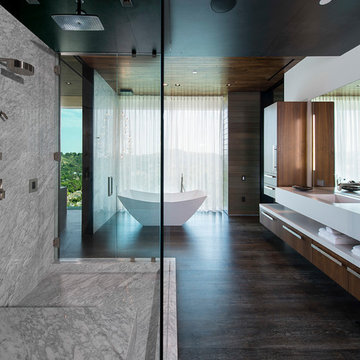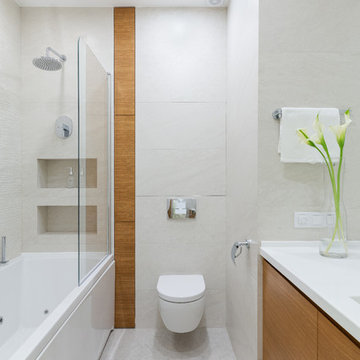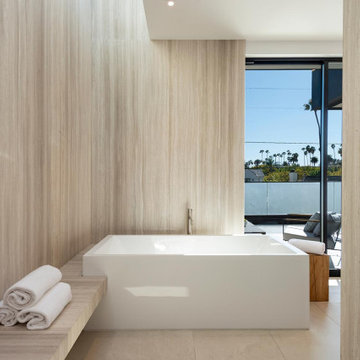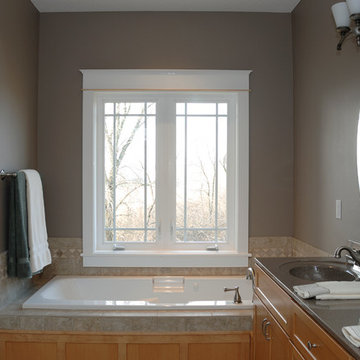Bathroom Design Ideas with Medium Wood Cabinets and an Integrated Sink
Refine by:
Budget
Sort by:Popular Today
181 - 200 of 6,561 photos
Item 1 of 3
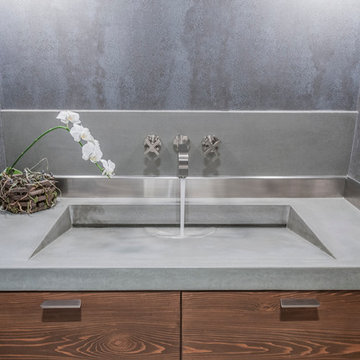
Create your own one-of-a-kind custom concrete vanity top at ConcreteBath.com. We ship worldwide!

Unique and singular, this home enjoys stunning, direct views of New York City and the Hudson River. Theinnovative Mid Century design features a rear façade of glass that showcases the views. The floor plan is perfect for entertaining with an indoor/outdoor flow to the landscaped patio, terrace and plunge pool. The master suite offers city views, a terrace, lounge, massive spa-like bath and a large walk-in closet. This home features expert use of organic materials and attention to detail throughout. 907castlepoint.com.
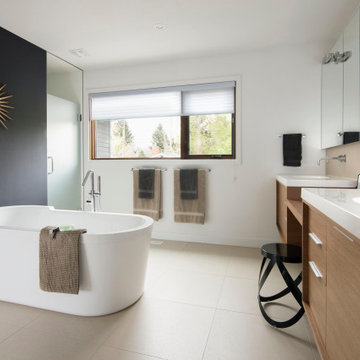
At Barnes Kitchen and Bath Remodelers in Milpitas, we offer professional bathroom remodeling in Milpitas and kitchen remodeling in Milpitas and neighboring cities. We just love to help you turn your dreams into reality
Kitchen and Bath Remodelers in Milpitas, CA - https://www.barnesremodeling.com/

Hello there loves. The Prickly Pear AirBnB in Scottsdale, Arizona is a transformation of an outdated residential space into a vibrant, welcoming and quirky short term rental. As an Interior Designer, I envision how a house can be exponentially improved into a beautiful home and relish in the opportunity to support my clients take the steps to make those changes. It is a delicate balance of a family’s diverse style preferences, my personal artistic expression, the needs of the family who yearn to enjoy their home, and a symbiotic partnership built on mutual respect and trust. This is what I am truly passionate about and absolutely love doing. If the potential of working with me to create a healing & harmonious home is appealing to your family, reach out to me and I'd love to offer you a complimentary discovery call to determine whether we are an ideal fit. I'd also love to collaborate with professionals as a resource for your clientele. ?
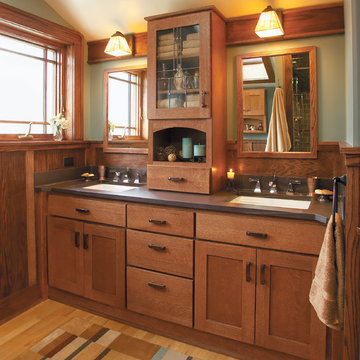
The bathroom was created with Fieldstone Cabinetry's Farmington door style in Quarter Sawn Oak finished in a cabinet color called Toffee with Chocolate glaze. Some door received glass inserts in the "Mission" pattern.
Photo courtesy of DIY Network.
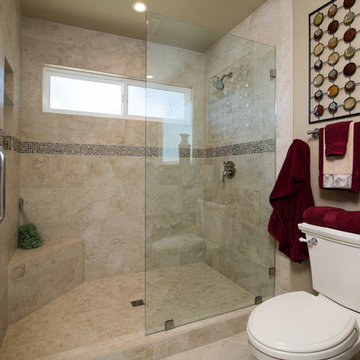
Full shot of shower/toilet area. Diagonal stone floor tiles and glass deco cover the room and walls. Glass doors create a fashionable entrance to the shower.

Indulge in the tranquil charm of this Transitional Master Bathroom, where every detail whispers sophistication and relaxation. The centrepiece is a meticulously crafted White Oak Vanity, its warm tones and clean lines exuding timeless elegance. Atop the vanity sits an inset quartzite countertop, its delicate veining adding a touch of natural beauty.
Soft, diffused light floods the space, enhancing the oak's warmth and highlighting the subtle patterns of the quartzite. With its harmonious blend of traditional charm and modern refinement, this master bathroom invites you to unwind and escape the stresses of daily life.
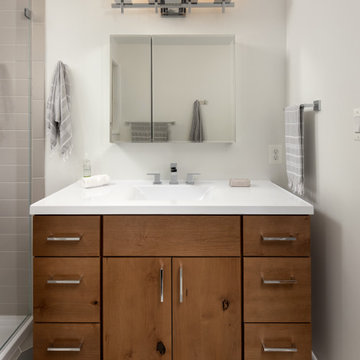
The original bathroom on the main floor had an odd Jack-and-Jill layout with two toilets, two vanities and only a single tub/shower (in vintage mint green, no less). With some creative modifications to existing walls and the removal of a small linen closet, we were able to divide the space into two functional bathrooms – one of them now a true en suite master.
In the master bathroom we chose a soothing palette of warm grays – the geometric floor tile was laid in a random pattern adding to the modern minimalist style. The slab front vanity has a mid-century vibe and feels at place in the home. Storage space is always at a premium in smaller bathrooms so we made sure there was ample countertop space and an abundance of drawers in the vanity. While calming grays were welcome in the bathroom, a saturated pop of color adds vibrancy to the master bedroom and creates a vibrant backdrop for furnishings.

SeaThru is a new, waterfront, modern home. SeaThru was inspired by the mid-century modern homes from our area, known as the Sarasota School of Architecture.
This homes designed to offer more than the standard, ubiquitous rear-yard waterfront outdoor space. A central courtyard offer the residents a respite from the heat that accompanies west sun, and creates a gorgeous intermediate view fro guest staying in the semi-attached guest suite, who can actually SEE THROUGH the main living space and enjoy the bay views.
Noble materials such as stone cladding, oak floors, composite wood louver screens and generous amounts of glass lend to a relaxed, warm-contemporary feeling not typically common to these types of homes.
Photos by Ryan Gamma Photography
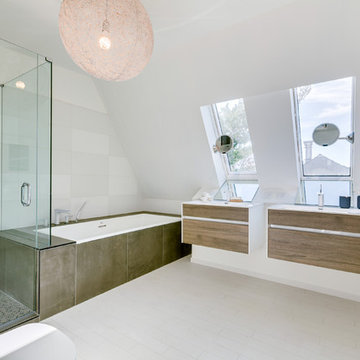
Photography by Silverhouse HD
Architect: Baukultur/ca
Listing Realtor: Steve Fudge
Bathroom Design Ideas with Medium Wood Cabinets and an Integrated Sink
10
