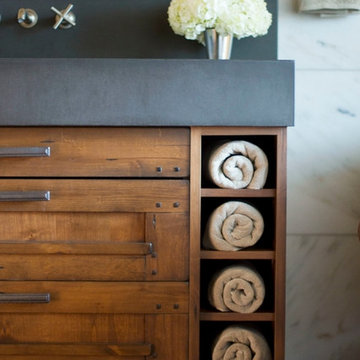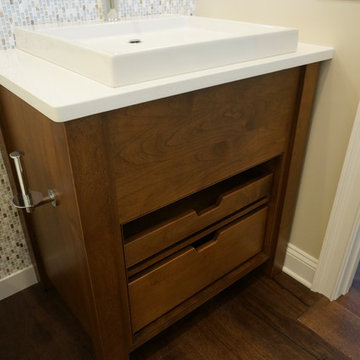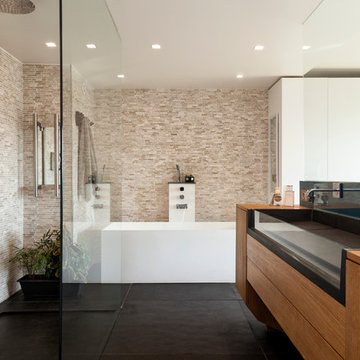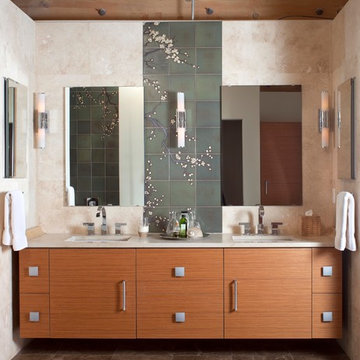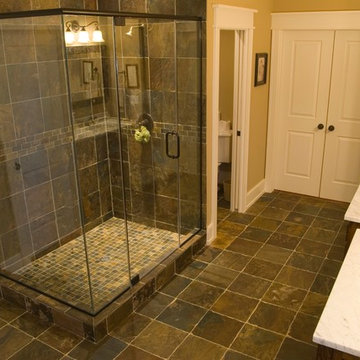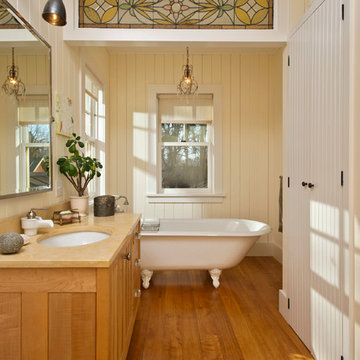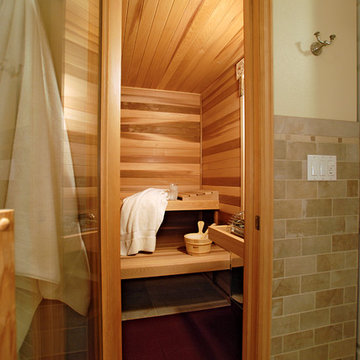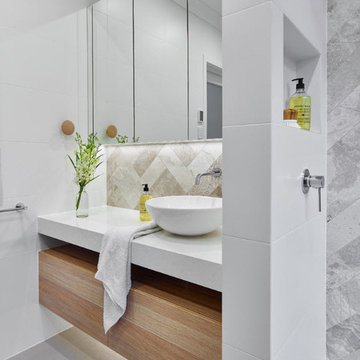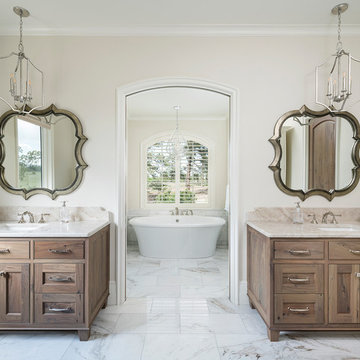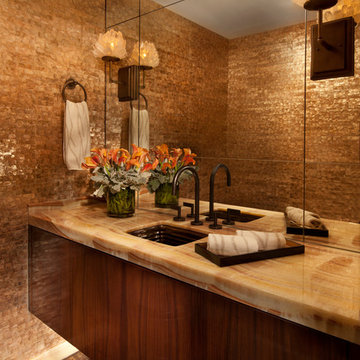Bathroom Design Ideas with Medium Wood Cabinets and Beige Walls
Refine by:
Budget
Sort by:Popular Today
101 - 120 of 23,295 photos
Item 1 of 3
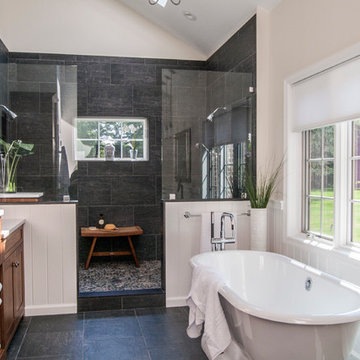
The Gardner/Fox team reconfigured the floorpan to accommodate a more spacious & luxurious master bath.
The newly revamped master suite incorporates a large walk in shower with two shower heads, built in recessed shelving for products, a freestanding soaking tub, and a makeup table with pendant lighting.
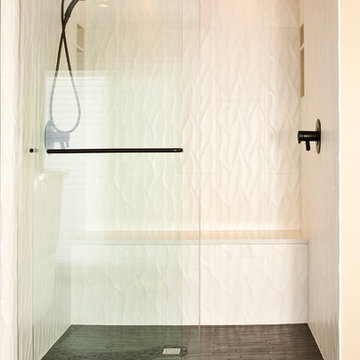
The large shower features dual shower heads with recessed niches and large seat. Sculptural tile from Porcelanosa adds interest.
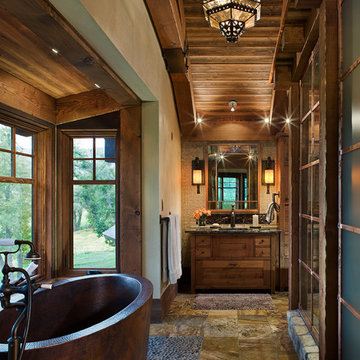
The rustic ranch styling of this ranch manor house combined with understated luxury offers unparalleled extravagance on this sprawling, working cattle ranch in the interior of British Columbia. An innovative blend of locally sourced rock and timber used in harmony with steep pitched rooflines creates an impressive exterior appeal to this timber frame home. Copper dormers add shine with a finish that extends to rear porch roof cladding. Flagstone pervades the patio decks and retaining walls, surrounding pool and pergola amenities with curved, concrete cap accents.
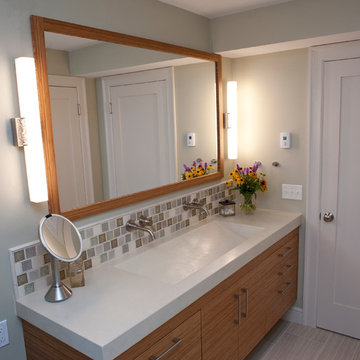
Master bath double vanity made with sustainably harvested bamboo. Doors and drawers are flat panel. Custom concrete double trough sink by Eric Cohen's Slab Lab. Wall mounted mono-type lav faucets create an uncluttered look and facilitate easy cleaning. Large framed mirror helps the room look and feel larger. Radiant heat under porcelain tile floor gives off lovely even warmth.
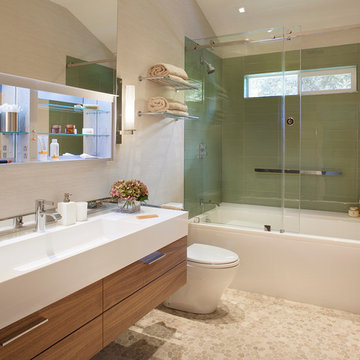
This residence had been recently remodeled, with the exception of two of the bathrooms. Michael Merrill Design Studio enlarged the downstairs bathroom, which now has a spa-like atmosphere. It serves pool guests as well as house guests. Over-scaled tile floors and architectural glass tiled walls impart a dramatic modernity to the space. Note the polished stainless steel ledge in the shower niche. A German lacquered vanity and a Jack Lenor Larsen roman shade complete the space.
Upstairs, the bathroom has a much more organic feel, using a shaved pebble floor, linen textured vinyl wall covering, and a watery green wall tile. Here the vanity is veneered in a rich walnut. The residence, nestled on 20 acres of heavily wooded land, has been meticulously detailed throughout, with new millwork, hardware, and finishes. (2012-2013);
Photos © Paul Dyer Photography
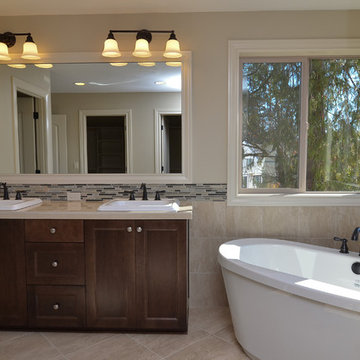
The master bathroom within the New Westminster floorplan by Renaissance Homes features a soaking tub, dual sinks, luxurious shower and two walk-in closets.
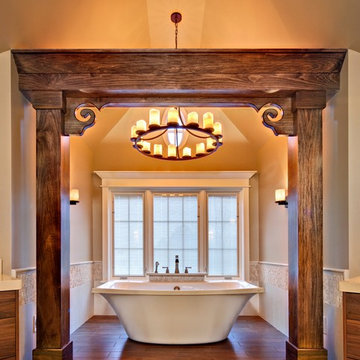
Paul Schlismann Photography - Courtesy of Jonathan Nutt- Copyright Southampton Builders LLC
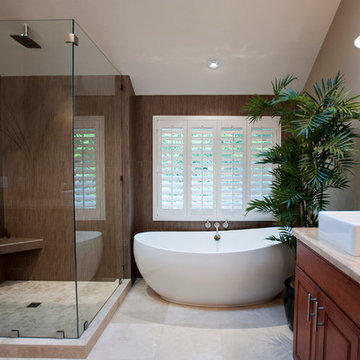
Beautiful Master Bath Features a modern look with the contemporary freestanding tub and shower with large glass walls.
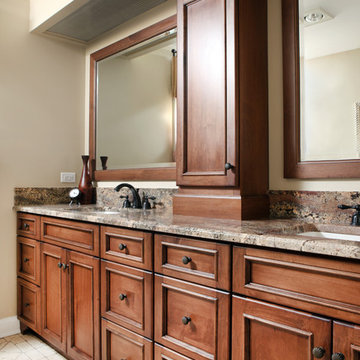
This bathroom was part of an interior remodeling project by award winning designer Leslie Lee. Leslie used rich colors and tones in order to carry the rustic style into the master bathroom. These homeowners chose a large vanity in order to have their own personal space when getting ready and preparing for the day. There is also plenty of storage in order to hide clutter and keep personal items out of site.

Tropical Bathroom in Horsham, West Sussex
Sparkling brushed-brass elements, soothing tones and patterned topical accent tiling combine in this calming bathroom design.
The Brief
This local Horsham client required our assistance refreshing their bathroom, with the aim of creating a spacious and soothing design. Relaxing natural tones and design elements were favoured from initial conversations, whilst designer Martin was also to create a spacious layout incorporating present-day design components.
Design Elements
From early project conversations this tropical tile choice was favoured and has been incorporated as an accent around storage niches. The tropical tile choice combines perfectly with this neutral wall tile, used to add a soft calming aesthetic to the design. To add further natural elements designer Martin has included a porcelain wood-effect floor tile that is also installed within the walk-in shower area.
The new layout Martin has created includes a vast walk-in shower area at one end of the bathroom, with storage and sanitaryware at the adjacent end.
The spacious walk-in shower contributes towards the spacious feel and aesthetic, and the usability of this space is enhanced with a storage niche which runs wall-to-wall within the shower area. Small downlights have been installed into this niche to add useful and ambient lighting.
Throughout this space brushed-brass inclusions have been incorporated to add a glitzy element to the design.
Special Inclusions
With plentiful storage an important element of the design, two furniture units have been included which also work well with the theme of the project.
The first is a two drawer wall hung unit, which has been chosen in a walnut finish to match natural elements within the design. This unit is equipped with brushed-brass handleware, and atop, a brushed-brass basin mixer from Aqualla has also been installed.
The second unit included is a mirrored wall cabinet from HiB, which adds useful mirrored space to the design, but also fantastic ambient lighting. This cabinet is equipped with demisting technology to ensure the mirrored area can be used at all times.
Project Highlight
The sparkling brushed-brass accents are one of the most eye-catching elements of this design.
A full array of brassware from Aqualla’s Kyloe collection has been used for this project, which is equipped with a subtle knurled finish.
The End Result
The result of this project is a renovation that achieves all elements of the initial project brief, with a remarkable design. A tropical tile choice and brushed-brass elements are some of the stand-out features of this project which this client can will enjoy for many years.
If you are thinking about a bathroom update, discover how our expert designers and award-winning installation team can transform your property. Request your free design appointment in showroom or online today.
Bathroom Design Ideas with Medium Wood Cabinets and Beige Walls
6


