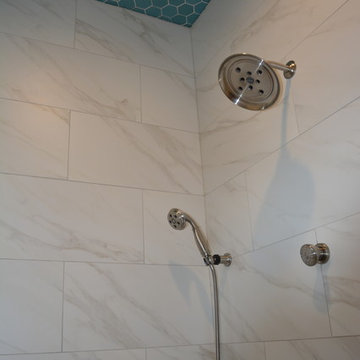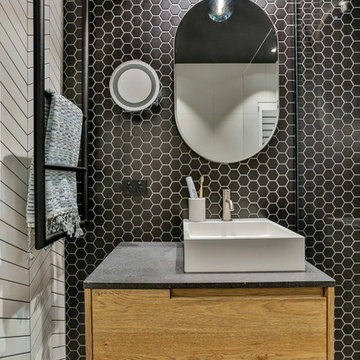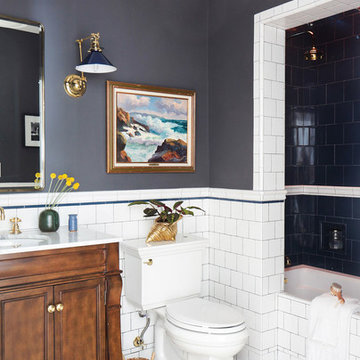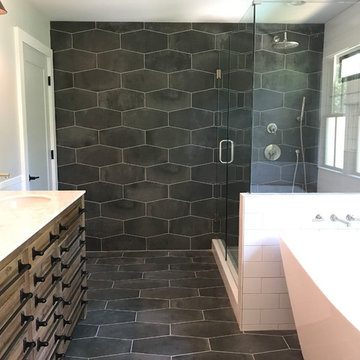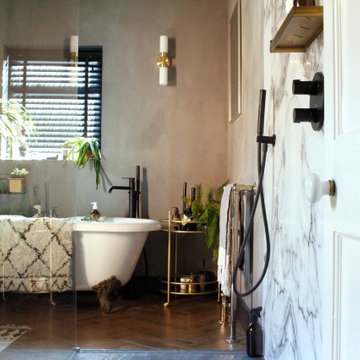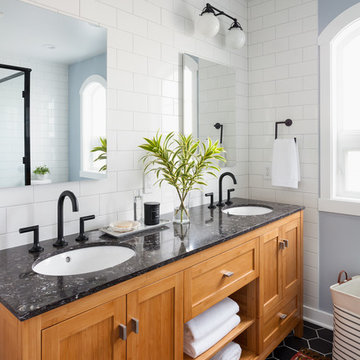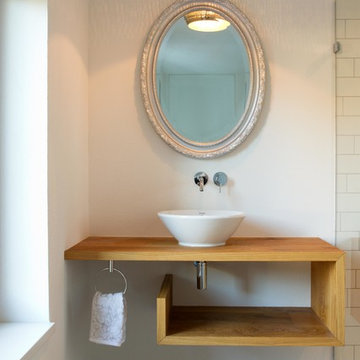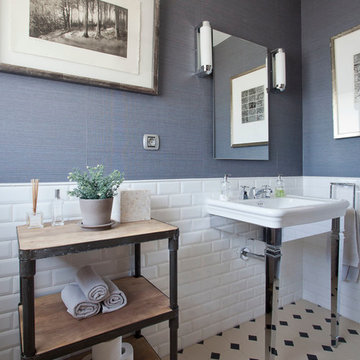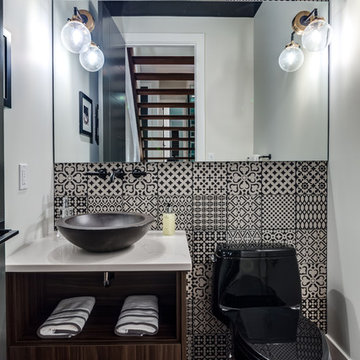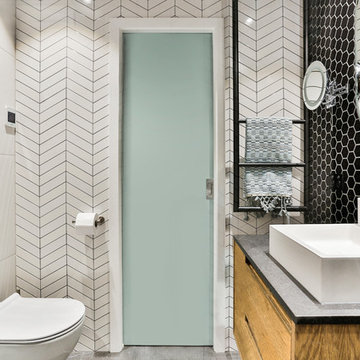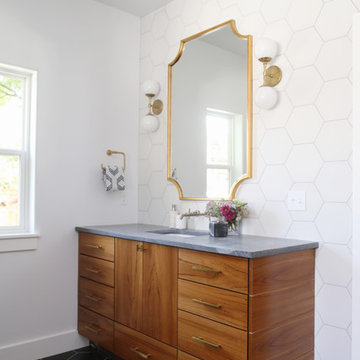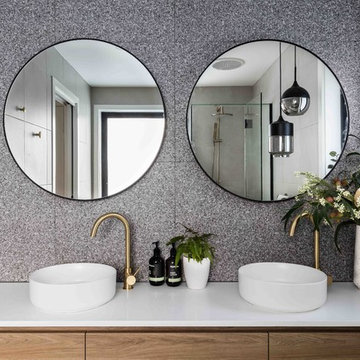Bathroom Design Ideas with Medium Wood Cabinets and Black and White Tile
Refine by:
Budget
Sort by:Popular Today
141 - 160 of 907 photos
Item 1 of 3
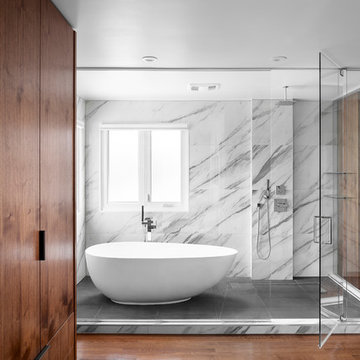
The Wood Studio worked together with the London-based firm of Hedgeford & Berkley to design and build this luxurious contemporary en suite in walnut.
All photos by www.barrymackphoto.com/
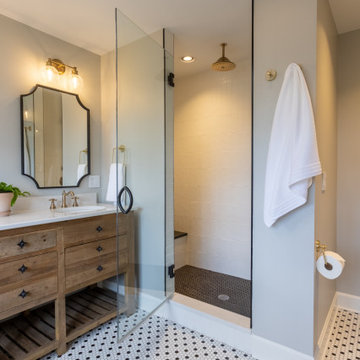
This Wyoming master bath felt confined with an
inefficient layout. Although the existing bathroom
was a good size, an awkwardly placed dividing
wall made it impossible for two people to be in
it at the same time.
Taking down the dividing wall made the room
feel much more open and allowed warm,
natural light to come in. To take advantage of
all that sunshine, an elegant soaking tub was
placed right by the window, along with a unique,
black subway tile and quartz tub ledge. Adding
contrast to the dark tile is a beautiful wood vanity
with ultra-convenient drawer storage. Gold
fi xtures bring warmth and luxury, and add a
perfect fi nishing touch to this spa-like retreat.
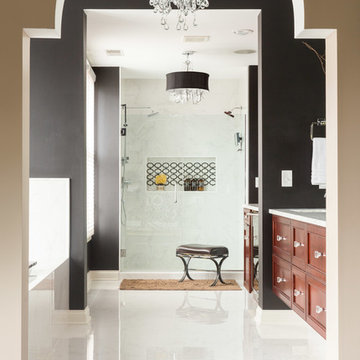
A large master bathroom that exudes glamor and edge. For this bathroom, we adorned the space with a large floating Alderwood vanity consisting of a gorgeous cherry wood finish, large crystal knobs, LED lights, and a mini bar and coffee station.
We made sure to keep a traditional glam look while adding in artistic features such as the creatively shaped entryway, dramatic black accent walls, and intricately designed shower niche.
Other features include a large crystal chandelier, porcelain tiled shower, and subtle recessed lights.
Home located in Glenview, Chicago. Designed by Chi Renovation & Design who serve Chicago and it's surrounding suburbs, with an emphasis on the North Side and North Shore. You'll find their work from the Loop through Lincoln Park, Skokie, Wilmette, and all of the way up to Lake Forest.
For more about Chi Renovation & Design, click here: https://www.chirenovation.com/
To learn more about this project, click here: https://www.chirenovation.com/portfolio/glenview-master-bathroom-remodeling/#bath-renovation
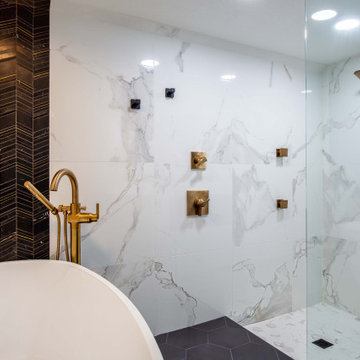
Flooring: SOHO: - Elementary Mica - Color: Matte
Shower Walls: Elysium - Color: Calacatta Dorado Polished
Shower Wall Niche Accent: - Bedrosians - Ferrara Honed Chevron Marble Mosaic Tile in Nero
Shower Floor: Elysium - Color: Calacatta Dorado 3”x3” Hex Mosaic
Cabinet: Homecrest - Door Style: Chalet - Color: Maple Fallow
Hardware: - Top Knobs - Davenport - Honey Bronze
Countertop: Quartz - Calafata Oro
Glass Enclosure: Frameless 3/8” Clear Tempered Glass
Designer: Noelle Garrison
Installation: J&J Carpet One Floor and Home
Photography: Trish Figari, LLC
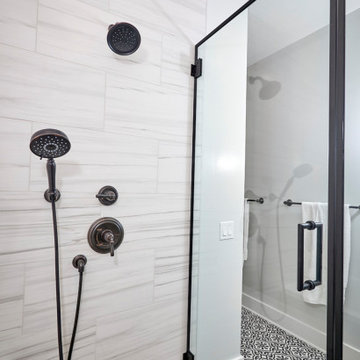
A node to mid-century modern style which can be very chic and trendy, as this style is heating up in many renovation projects. This bathroom remodel has elements that tend towards this leading trend. We love designing your spaces and putting a distinctive style for each client. Must see the before photos and layout of the space. Custom teak vanity cabinet
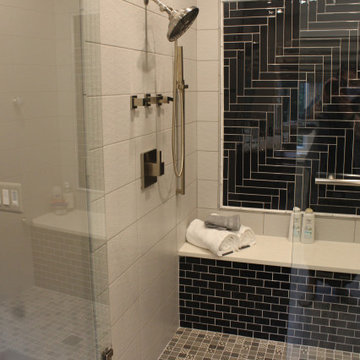
Cabinetry: Showplace EVO
Style: Heritage w/ Slab Top Drawer Headers & Five Piece Lower Drawer Headers
Finish: Maple - Flagstone
Countertop/Bench Top/Sills: Solid Surface Unlimited – Crystal Salt Quartz
Sinks: (Customer’s Own)
Plumbing: (Customer’s Own)
Hardware: (Customer’s Own)
Tile: (Customer’s Own)
Designer: Andrea Yeip
Contractor: (Customer’s Own)

By blocking up the two windows on this wall allowed us to install a long window to light the bath area. The use of marble tiles laid in a herringbone pattern adds an interesting dimension to the vanity area. Pink basins on a slim white Corian bench top ties the vanity area to the pink hexagon feature wall.
Bathroom Design Ideas with Medium Wood Cabinets and Black and White Tile
8


