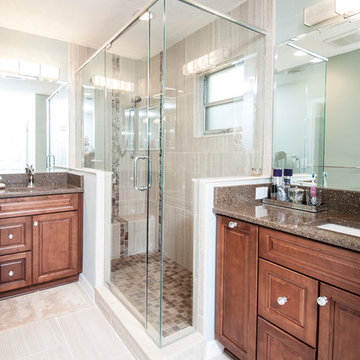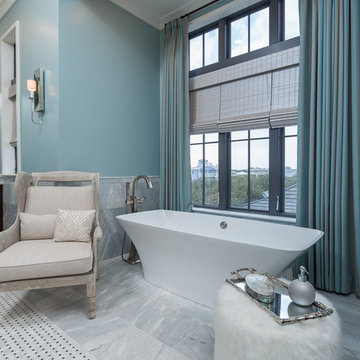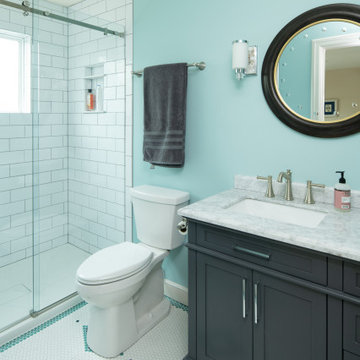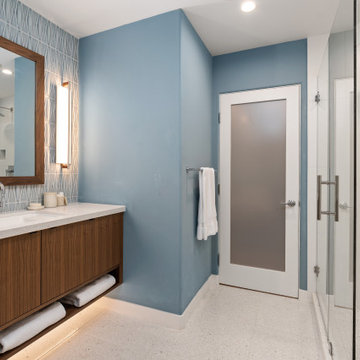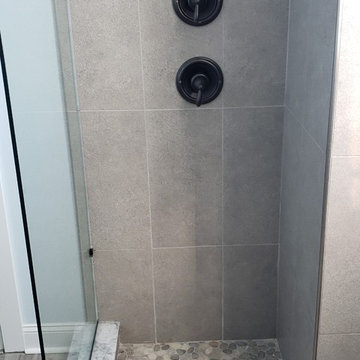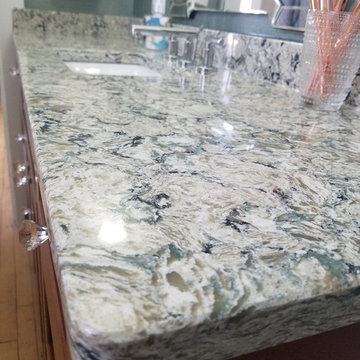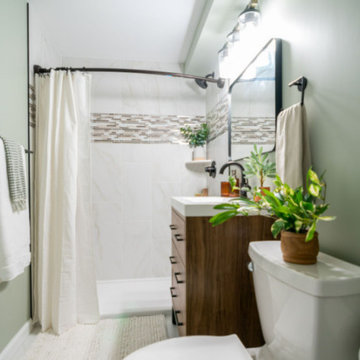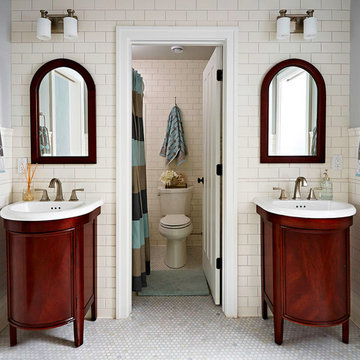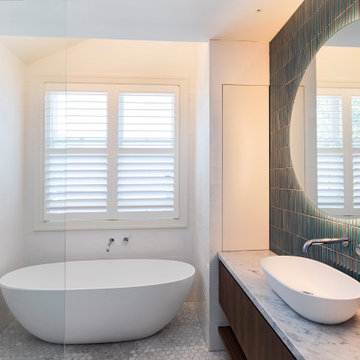Bathroom Design Ideas with Medium Wood Cabinets and Blue Walls
Refine by:
Budget
Sort by:Popular Today
221 - 240 of 4,676 photos
Item 1 of 3
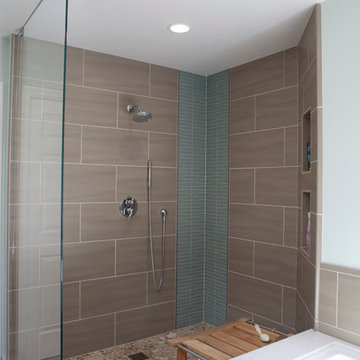
Master bedroom renovation by La/Con Builders in San Jose, CA.
Designed by Paladin Design in San Jose, CA.
Shower wall tiles are Leonardo Cermica 12x24
Shower accent tile is Island Stone Breeze Waveline.
Shower pan tiles are Island Stone Level Pebble French Tan.
Fixtures are Hans Grohe HG Metris C with AX shower hose.
Photo by homeowner.
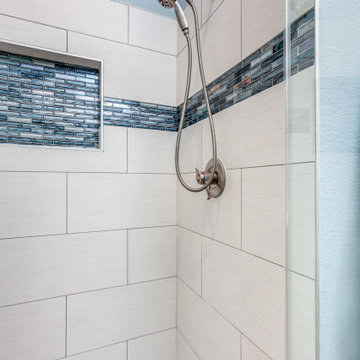
The soothing coastal vibes of this bathroom remodel are sure to take you to a place of calm. What a transformation this project underwent! Not only did we transform this bathroom into a spa-like sanctuary, but we also did it ahead of schedule. That's a rare occurrence in the construction and design industry.
We removed the tub and extended out the wall for the shower, which the homeowners chose to expand. This created a walk-in space, made to look even bigger by its frameless glass and large format, linen-look porcelain tile on the walls. For the shower floor, we selected a blue multicolored penny tile, and for the accent band, an opulent glass mosaic tile in dreamy ocean tones. The accent tile also graces the back of a new wall niche. This shower is now beautiful and functional.
To address the issues of storage, we removed a wall, freeing up space near the toilet, which was much-needed. Now there is a custom-built linen pantry crafted from alder wood stretching to the ceiling, adding to the visual height of the room and making the bathroom just work better.
A new vanity, also made of alder wood, and the linen closet were both stained a rich, warm tone to show off that gorgeous grain. For the walls, we chose a cool blue hue that is soothing and fresh.
The accent tile from the shower was carried behind the vanity's two LED mirrors for a bold visual impact. I love the reflection of the light on the tile! The LED mirrors are pretty high-tech, with a defogger and a dimmer to adjust the light levels.
Topping the vanity is a creamy quartz countertop, two under-mount sinks, and plumbing and cabinetry hardware in brushed nickel finishes. The cabinet knobs have a stunning iridescent shell that's hard to miss.
For the floors, we went with a large-format porcelain tile in dark grey that complements the coloring of the space as well as the look and feel.
As a final touch, floating shelves in the same rich wood-tone create additional space for décor items and storage. I styled the shelves with items to inspire and soothe this dreamy bathroom.
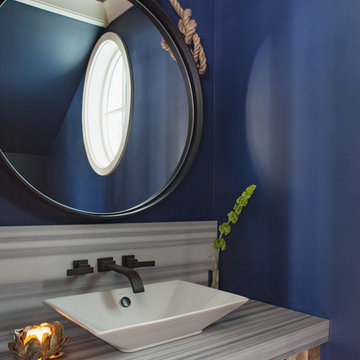
Wayne Windham, Architect; Richard Best, Builder; K Fowler Designs, Interiors; Photos by Richard Johnson
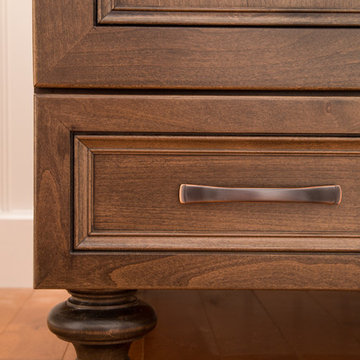
The Mouser vanity has furniture style turned legs.
Kyle J Caldwell Photography
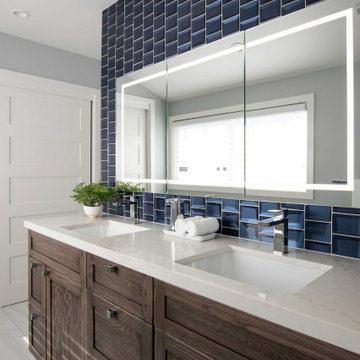
We were thrilled when our former clients called about their primary bathroom remodel. They were so unhappy with the space that they'd resorted to using it as a storage area, and the entire family shared the hallway bathroom.
Some of the most notable complaints were that the vanity and closet area had no privacy from the primary bedroom, making the space difficult to use while someone was sleeping. The oversized mirrored closet doors had settled and could hardly be opened and closed. More minor complaints included the lack of double sinks, limited vanity storage, nowhere for dirty laundry, a small shower, and poor lighting overall.
We also had a few architectural limitations. The windows in the home had recently been replaced, so we needed to retain their existing locations. Similarly, the toilet line location was very limited in this second-story room, so we needed to work around the current spot.
Our final design included a frosted glass door separating the bedroom and bathroom. This allowed for privacy but retained the natural light provided by the windows in both rooms. We also removed the wall separating the shower and toilet area from the vanity; this made both areas feel larger and more cohesive. The closet doors were replaced with new gliding doors that provide easy access to the entire closet.
The updated vanity area includes ample drawer storage and a large recessed medicine cabinet. The cabinets are stained oak, providing a warm natural texture to balance the cool-toned manufactured tiles. The inky-blue glass wall tile is a focal point and adds a burst of color to the room. Between the new vanity and shower area is an open storage system for baskets, towel storage, and a laundry hamper.
We reconfigured a small closet in the bedroom to create an inviting and large shower. We opted for a full-width shampoo niche along the rear wall with the same accent tile we incorporated into the vanity area. We added a linear shower drain along the same wall to mirror the elongated niche
detail. 'Clear hardware' by-pass shower doors that allow the user to reach the shower controls before stepping in.
Overall, the space is bright and calm, with just the right amount of bold color and natural textures. We will soon begin remodeling the hallway bath because the entire family is now using this new space!
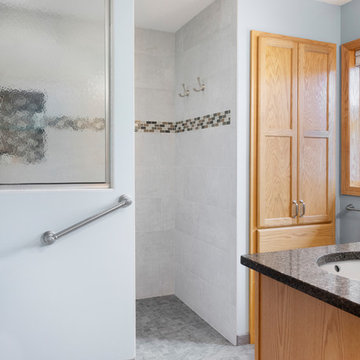
This bathroom was remodeled with the purpose of being able for the homeowners to age in place. The original bathroom had a small enclosed shower, an oversized, underused whirlpool, short vanity, and limited storage. We took the tub space and created a large walk in shower, with no curb! We also fully fitted this shower with grab bars at the entry, in the shower, and the slide bar on the handheld is an actual grab bar! Backing was also added behind the tile for a seat to be mounted in the future. Where the shower used to be is now a large linen closet with large drawers for storage. The vanity is the existing vanity, but we raised it up to today's current taller vanity height, added a new top, undermount sinks & faucets. We also added additional storage in the recessed medicine cabinets above each sink. Interested in learning more? Check us out at whitebirchdesignllc.com
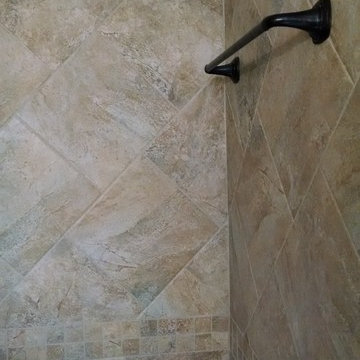
Paul Zimmerman. The diagonal brick pattern continues to stretch the narrow and shallow shower, giving it a larger than real life feeling.
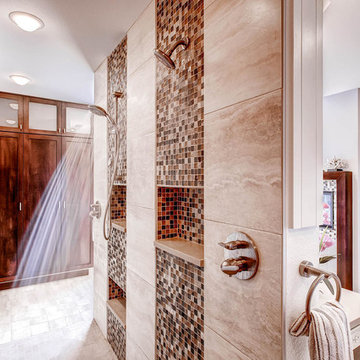
A large, less restrictive space can sometimes be a challenge to remodel as the possibilities are truly unlimited. The goal was to create a functional and warm space that still felt open, clean and utilized the large space well.
Custom glass panel cabinetry with sliding doors and a central drawer bank features ample storage and even multiple standard outlets inside. Vessel sinks sit atop the custom quartz counters that compliment the stone resin free standing bath.
On the back side of the central wall is a walk in, from both sides, his and hers shower. Custom tile through out ties both sides of this large bath together. The shower features multiple niches.
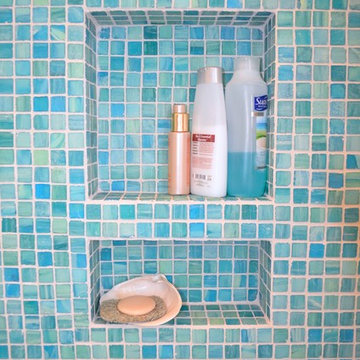
A little glimpse of how we took advantage of the focal wall. Not only is it a vibrant pop of color but it's functional too! Imagine that!
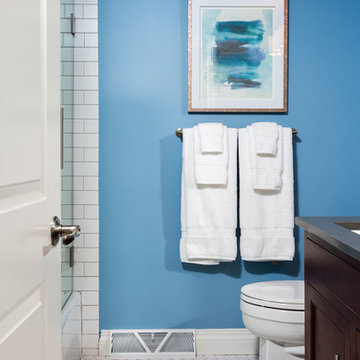
We took the home owners love of classic design incorporated with unexpected rich color to create a casual yet sophisticated home. Vibrant color was used to inspire energy in some rooms, while peaceful watery tones were used in others to evoke calm and tranquility. The master bathroom color pallet and overall aesthetic was designed to be reminiscent of suite bathrooms at the Trump Towers in Chicago. Materials, patterns and textures are all simple and clean in keeping with the scale and openness of the rest of the home. While detail and interest was added with hardware, accessories and lighting by incorporating shine and sparkle with masculine flair.
Photo: Mary Santaga
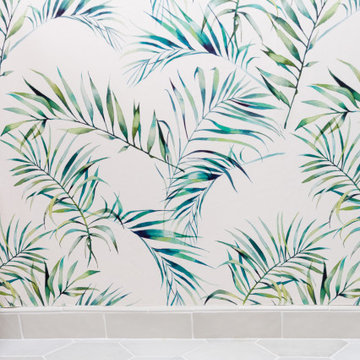
Transitional bathrooms and utility room with a coastal feel. Accents of blue and green help bring the outside in.
Bathroom Design Ideas with Medium Wood Cabinets and Blue Walls
12


