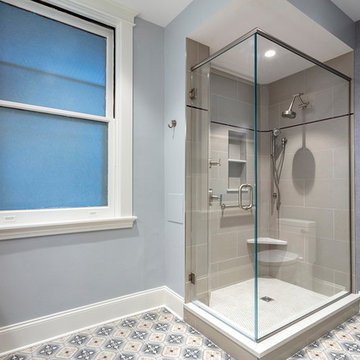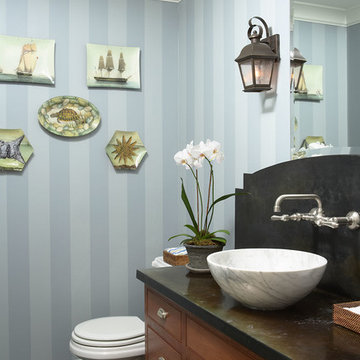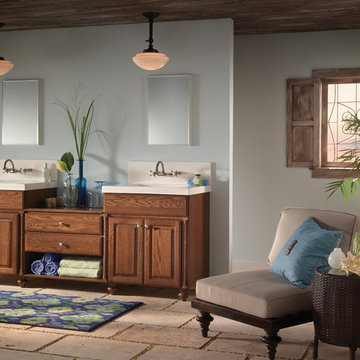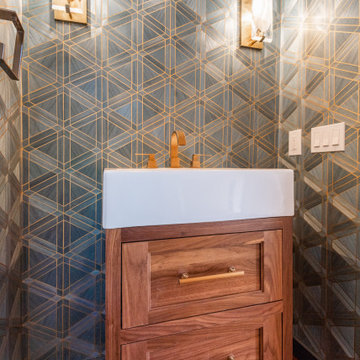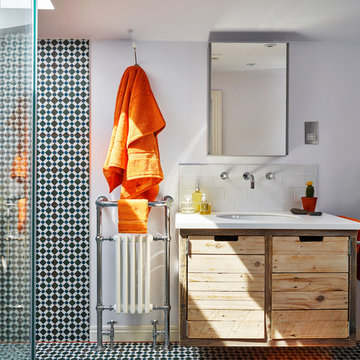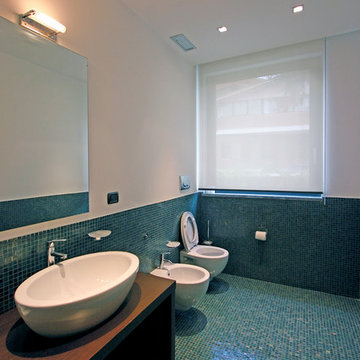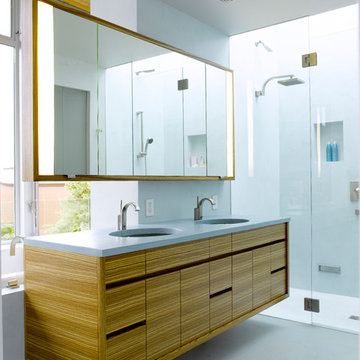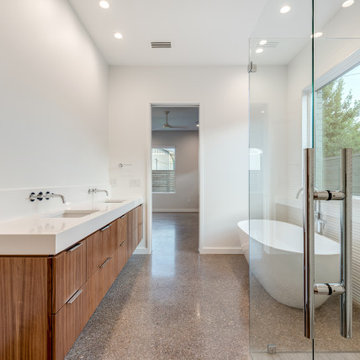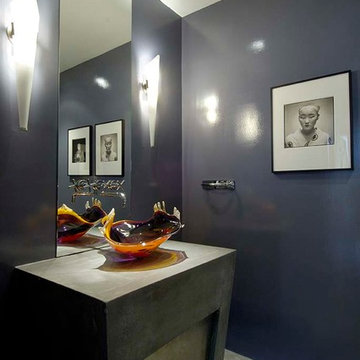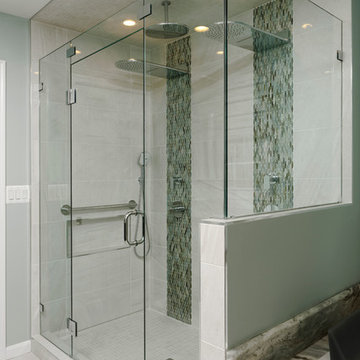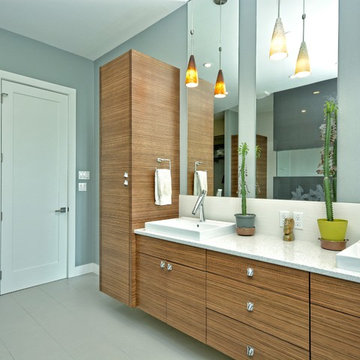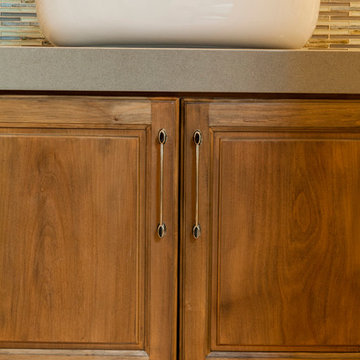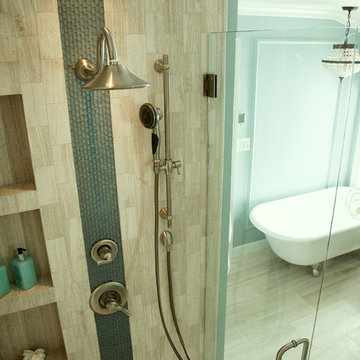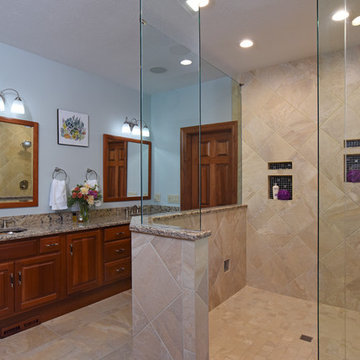Bathroom Design Ideas with Medium Wood Cabinets and Blue Walls
Sort by:Popular Today
121 - 140 of 4,675 photos
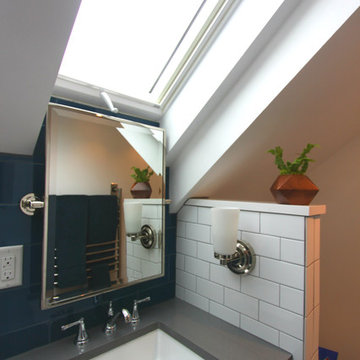
This remodel in a 1930's Bungalow transformed a cramped DIY bathroom into a contemporary light filled space of relaxation. To overcome the small feel of the space due to a sloping ceiling, the architect added skylights, which both increased head height at the vanity and filled the space with natural light. White subway tile defines the shower area and provides a neutral backdrop to the feature pieces. A dark stained maple vanity with a quartz top and bright blue ceramic tile backsplash add interest. Heated floors and towel bars are features that add extra comfort to this master bathroom.
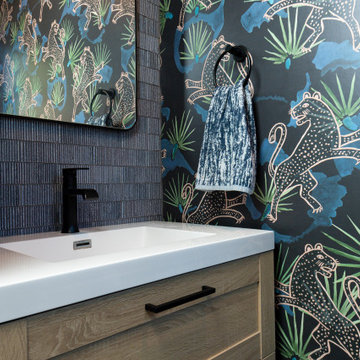
We reconfigured the first floor of this home with a wide open kitchen featuring a central table, generous storage and countertop, and ample daylight. We also added a mudroom and powder room, creating a side entry experience that lead into the kitchen. Finishing touches are cabinets with custom-made, black/bronze-finished, laser-cut steel cabinet screens.

Powder room with wainscoting and full of color. Walnut wood vanity, blue wainscoting gold mirror and lighting. Hardwood floors throughout refinished to match the home.
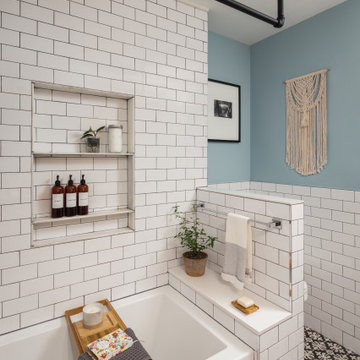
The simple, neutral palette of this Master Bathroom creates a serene atmosphere. The custom vanity allows for additional storage while bringing added warmth to the space.
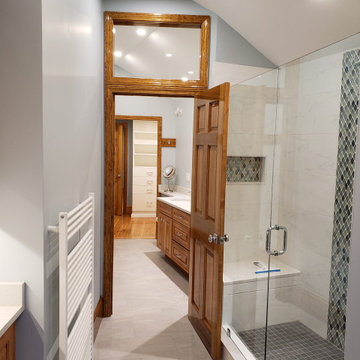
A view into the master dressing area which includes two sinks, a bench, towel racks and the master closet beyond.
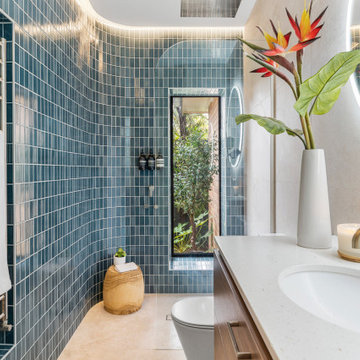
Constructing a curved wall and installing a picture window to look out to the garden in this small ensuite created interest to an otherwise narrow underwhelming bathroom.
Recessing lighting above the curved wall shimmers light down onto the beautiful Japanese Navy Blue tiles.
Bathroom Design Ideas with Medium Wood Cabinets and Blue Walls
7
